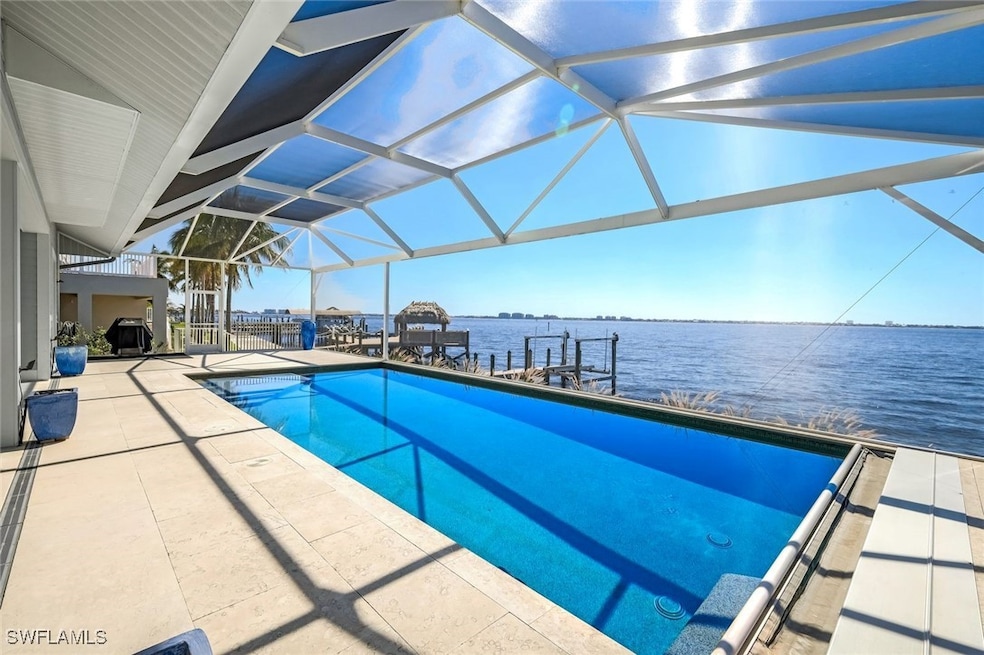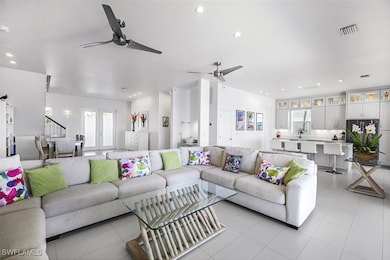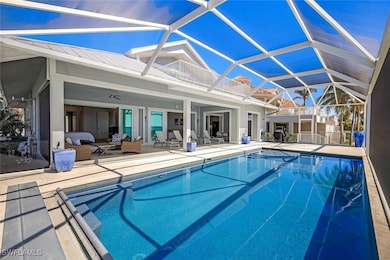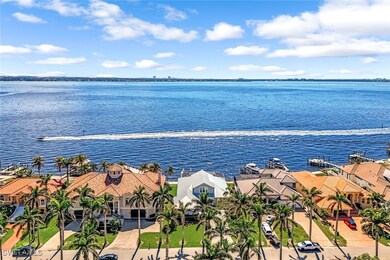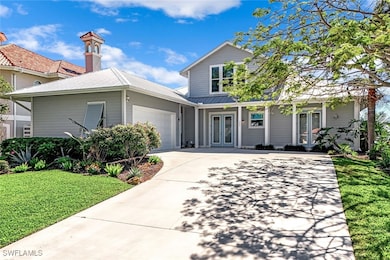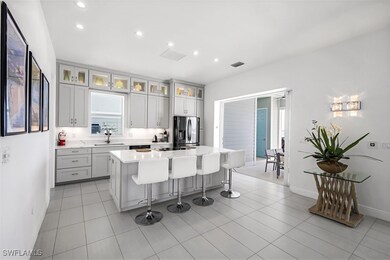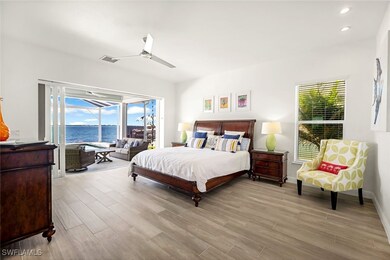
320 Bayshore Dr Cape Coral, FL 33904
Caloosahatchee NeighborhoodEstimated payment $14,983/month
Highlights
- Concrete Pool
- River View
- High Ceiling
- Cape Elementary School Rated A-
- Wood Flooring
- Furnished
About This Home
Simply the best! Southern Exposure Riverfront Home in the prestigious Yacht Club area of Cape Coral. This 2-story boater's dream home offers unparalleled luxury with sensational views from the expansive pool deck. This 4-bedroom, 4-bathroom custom designed and built home has been designed for ultimate relaxation. The extremely large pool deck features an electric heated pool with sun shelf and state-of-the-art electric powered retractable pool cover. The pool deck was designed to provide a huge under-truss shaded area for multiple spots for dining and entertaining seating options. There is also a half bath on the pool deck for added convenience. This home offers 4 spacious bedrooms and 4 bathrooms, all ensuite. The home features 2 Master Suites. The ground floor suite includes disappearing sliders leading to the pool deck so blend inside and outside living. The second floor Master suite also has a private balcony overlooking the pool deck and with panoramic river views. The gourmet Kitchen was remodeled in 2023 with Quartz countertops, an island with built-in induction cooktop, stove and microwave. The walk-in Pantry is a dream! This home is built to a very high standard with hurricane-impact windows and doors, tile floors and remote-controlled window coverings. Being sold furnished. Do not miss the opportunity to own this exceptional custom built riverfront home in one of the best streets in Cape Coral.
Home Details
Home Type
- Single Family
Est. Annual Taxes
- $28,224
Year Built
- Built in 2014
Lot Details
- 0.28 Acre Lot
- Lot Dimensions are 80 x 125 x 80 x 130
- River Front
- North Facing Home
- Rectangular Lot
- Sprinkler System
- Property is zoned R1-W
Parking
- 2 Car Attached Garage
- 4 Attached Carport Spaces
- Garage Door Opener
Home Design
- Metal Roof
- Aluminum Siding
Interior Spaces
- 3,217 Sq Ft Home
- 2-Story Property
- Furnished
- Built-In Features
- High Ceiling
- Ceiling Fan
- Electric Shutters
- Single Hung Windows
- Sliding Windows
- Combination Dining and Living Room
- River Views
Kitchen
- Self-Cleaning Oven
- Electric Cooktop
- Microwave
- Freezer
- Dishwasher
- Kitchen Island
Flooring
- Wood
- Tile
Bedrooms and Bathrooms
- 4 Bedrooms
- Walk-In Closet
Laundry
- Dryer
- Washer
Home Security
- Burglar Security System
- Impact Glass
- High Impact Door
- Fire and Smoke Detector
Pool
- Concrete Pool
- Heated In Ground Pool
- Pool Equipment or Cover
Outdoor Features
- Balcony
Utilities
- Central Heating and Cooling System
- Underground Utilities
- Sewer Assessments
- Cable TV Available
Community Details
- No Home Owners Association
- Cape Coral Subdivision
Listing and Financial Details
- Legal Lot and Block 40 / 154
- Assessor Parcel Number 24-45-23-C1-00154.0400
Map
Home Values in the Area
Average Home Value in this Area
Tax History
| Year | Tax Paid | Tax Assessment Tax Assessment Total Assessment is a certain percentage of the fair market value that is determined by local assessors to be the total taxable value of land and additions on the property. | Land | Improvement |
|---|---|---|---|---|
| 2024 | $15,876 | $1,544,871 | -- | -- |
| 2023 | $15,876 | $932,611 | $932,601 | $10 |
| 2022 | $22,355 | $1,198,866 | $0 | $0 |
| 2021 | $20,154 | $1,158,732 | $618,691 | $540,041 |
| 2020 | $18,749 | $990,798 | $750,000 | $240,798 |
| 2019 | $18,827 | $998,097 | $800,000 | $198,097 |
| 2018 | $19,453 | $1,007,761 | $693,000 | $314,761 |
| 2017 | $18,698 | $950,415 | $630,000 | $320,415 |
| 2016 | $18,561 | $966,220 | $639,626 | $326,594 |
| 2015 | $17,430 | $884,287 | $500,104 | $384,183 |
| 2014 | -- | $390,000 | $390,000 | $0 |
| 2013 | -- | $381,600 | $381,600 | $0 |
Property History
| Date | Event | Price | Change | Sq Ft Price |
|---|---|---|---|---|
| 03/26/2025 03/26/25 | For Sale | $2,250,000 | -- | $699 / Sq Ft |
Purchase History
| Date | Type | Sale Price | Title Company |
|---|---|---|---|
| Warranty Deed | -- | Attorney | |
| Warranty Deed | -- | Attorney | |
| Warranty Deed | $675,000 | Attorney | |
| Warranty Deed | $425,000 | -- | |
| Warranty Deed | $300,000 | -- | |
| Warranty Deed | $250,000 | -- |
Mortgage History
| Date | Status | Loan Amount | Loan Type |
|---|---|---|---|
| Previous Owner | $200,000 | No Value Available |
Similar Homes in Cape Coral, FL
Source: Florida Gulf Coast Multiple Listing Service
MLS Number: 225030818
APN: 24-45-23-C1-00154.0400
- 412 Bayshore Dr
- 5411 Bayshore Ave
- 424 Bayshore Dr
- 5362 Bayshore Ave
- 149 Bayshore Dr
- 253 Bayshore Dr
- 362 Bayshore Dr
- 5374 Congo Ct
- 5346 Bayview Ct
- 5360 Congo Ct
- 5346 Baypoint Ct
- 5326 Bayshore Ave
- 238 Bayshore Dr
- 5327 Baypoint Ct
- 5313 Bayview Ct
- 5325 Cocoa Ct
- 228 Bayshore Dr
- 5336 Congo Ct Unit 16
- 5309 Baypoint Ct
- 5301 Bayview Ct
