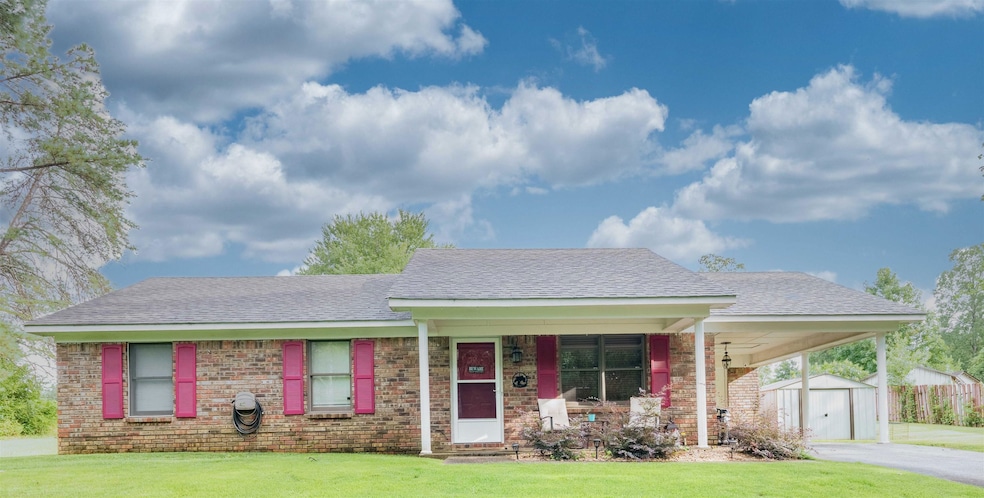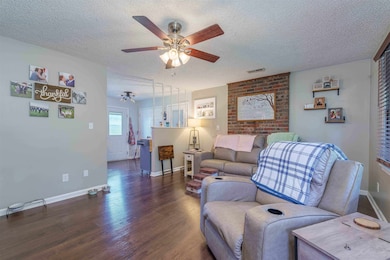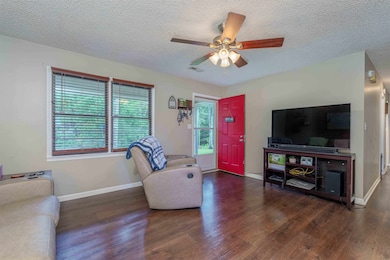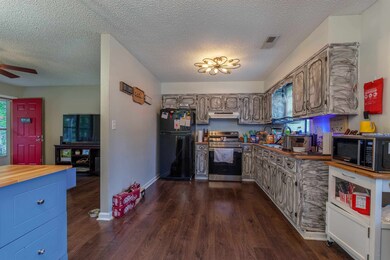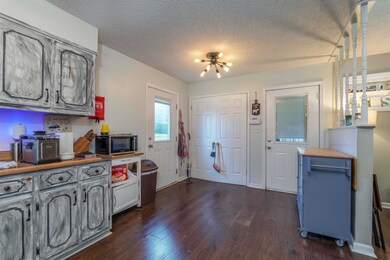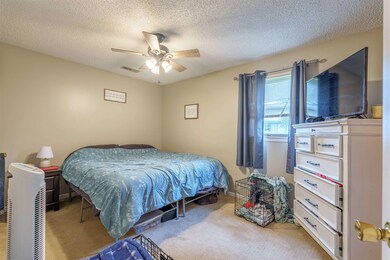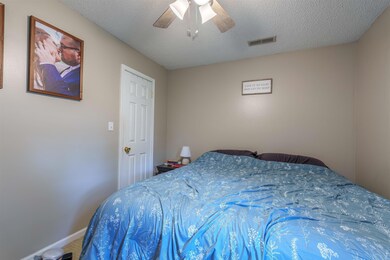
320 Beechwood Dr Killen, AL 35645
Estimated payment $969/month
Highlights
- Hot Property
- Attic
- Front Porch
- Main Floor Primary Bedroom
- No HOA
- Eat-In Kitchen
About This Home
Enjoy peaceful country living in this well-maintained 3 bed, 1 bath ranch-style home situated on a spacious lot in Killen. Featuring a partially open layout that offers both flow and comfort, this home boasts lovely landscaping and a cozy, functional design. Step outside to a fenced backyard, perfect for pets or play. You'll love the ample storage options, including a dedicated storage room off the carport and a backyard shed, ideal for tools, hobbies, or extra belongings. Whether you're a first-time buyer, downsizing, or looking for a cozy family home, this property could be a great fit.
Home Details
Home Type
- Single Family
Est. Annual Taxes
- $372
Year Built
- Built in 1985
Lot Details
- 0.48 Acre Lot
- Lot Dimensions are 141.56' x 150'
- Back Yard Fenced
- Chain Link Fence
Parking
- 1 Carport Space
Home Design
- Brick Exterior Construction
- Slab Foundation
- Architectural Shingle Roof
Interior Spaces
- 1,109 Sq Ft Home
- Ceiling Fan
- Carpet
- Eat-In Kitchen
- Laundry on main level
- Attic
Bedrooms and Bathrooms
- 3 Bedrooms
- Primary Bedroom on Main
- 1 Full Bathroom
Outdoor Features
- Shed
- Front Porch
Schools
- County Elementary And Middle School
- County High School
Utilities
- Central Air
- Septic Tank
- High Speed Internet
Community Details
- No Home Owners Association
- Killen Community
- The Beeches Subdivision
Listing and Financial Details
- Assessor Parcel Number 16-01-12-0-000-008.006
Map
Home Values in the Area
Average Home Value in this Area
Tax History
| Year | Tax Paid | Tax Assessment Tax Assessment Total Assessment is a certain percentage of the fair market value that is determined by local assessors to be the total taxable value of land and additions on the property. | Land | Improvement |
|---|---|---|---|---|
| 2024 | $372 | $10,840 | $580 | $10,260 |
| 2023 | $372 | $540 | $540 | $0 |
| 2022 | $298 | $8,740 | $0 | $0 |
| 2021 | $265 | $7,780 | $0 | $0 |
| 2020 | $241 | $7,100 | $0 | $0 |
| 2019 | $230 | $6,780 | $0 | $0 |
| 2018 | $229 | $6,760 | $0 | $0 |
| 2017 | $220 | $6,500 | $0 | $0 |
| 2016 | $220 | $6,500 | $0 | $0 |
| 2015 | $220 | $6,500 | $0 | $0 |
| 2014 | $209 | $6,180 | $0 | $0 |
Property History
| Date | Event | Price | Change | Sq Ft Price |
|---|---|---|---|---|
| 07/11/2025 07/11/25 | For Sale | $169,900 | +31.7% | $153 / Sq Ft |
| 03/10/2022 03/10/22 | Sold | $129,000 | -7.2% | $116 / Sq Ft |
| 01/24/2022 01/24/22 | Pending | -- | -- | -- |
| 01/22/2022 01/22/22 | For Sale | $139,000 | +69.5% | $125 / Sq Ft |
| 10/27/2017 10/27/17 | Sold | $82,000 | -1.1% | $74 / Sq Ft |
| 09/26/2017 09/26/17 | Pending | -- | -- | -- |
| 09/24/2017 09/24/17 | For Sale | $82,900 | -- | $75 / Sq Ft |
Purchase History
| Date | Type | Sale Price | Title Company |
|---|---|---|---|
| Deed | $129,000 | Attorney Only | |
| Warranty Deed | $82,000 | None Available | |
| Survivorship Deed | $64,000 | -- |
Mortgage History
| Date | Status | Loan Amount | Loan Type |
|---|---|---|---|
| Open | $130,303 | Construction | |
| Previous Owner | $82,828 | New Conventional |
Similar Homes in Killen, AL
Source: Strategic MLS Alliance (Cullman / Shoals Area)
MLS Number: 523562
APN: 16-01-12-0-000-008.006
- 129 Beechwood Dr
- 374 Cox Rd
- 21 Westwood Ln
- 0 Cox Rd Unit 521511
- 141 Eastwood Ln
- 30 Eastwood Ln
- 42 Eastwood Ln
- 186 Eastwood Ln
- 153 Kentwood Dr
- 101 Kentwood Dr
- 3442 Highway 43
- 157 Culver Ellis Blvd
- 442 Longshore Dr
- .50 Stone Run
- 3074 County Road 63
- 406 Johnson Dr
- 235 Longshore Dr
- 191 Johnson Dr
- 506 Point View Dr
- 430 Point View Dr
- 97 Harvest Hills Place Unit 312
- 97 Harvest Hills Place Unit 100
- 97 Harvest Hills Place Unit 309
- 100 Estella Ct
- 137 Deerfield Place
- 117 Old Orchard Rd
- 2226 Windcrest Dr
- 3550 Helton Dr
- 1610 Mockingbird Ct
- 3504 Cole Ave
- 421 S Orleans St
- 208 Oak Ct Unit 208
- 3410 Chisholm Rd
- 3276 Old Chisholm Rd
- 1846 Darby Dr
- 66 Hale Dr
- 100 Quail Run Dr
- 206 Heathrow Dr
- 2424 Roberts Ln
- 1021 Military Rd
