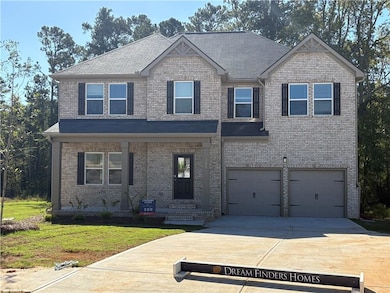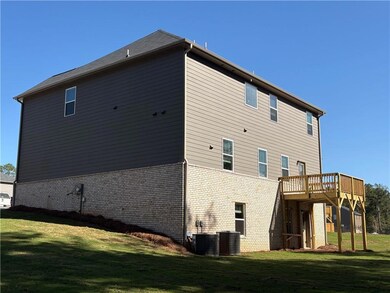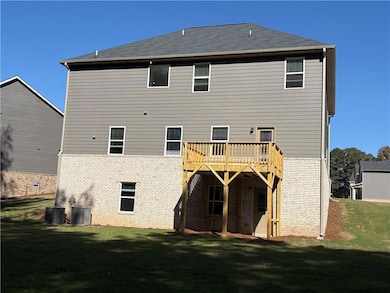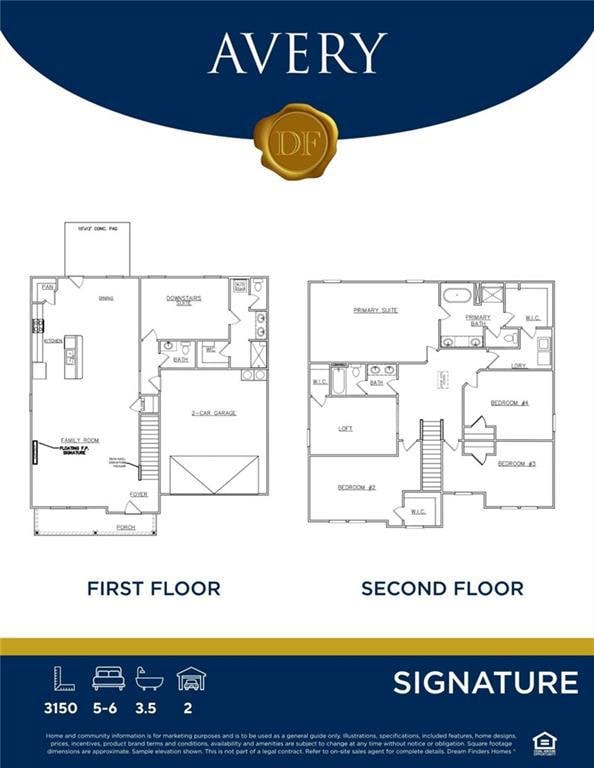320 Bianca Way McDonough, GA 30253
Estimated payment $3,181/month
Highlights
- Traditional Architecture
- Loft
- Solid Surface Countertops
- Main Floor Primary Bedroom
- Second Story Great Room
- Community Pool
About This Home
The Avery built by Dream Finders Homes and to be built on a BASEMENT homesite, is the perfect versatile plan! This home offers not one, but TWO primary suites - one on the main level and one 2nd level. The kitchen includes a large prep island with seating, a walk-in pantry, double ovens, and dining area. The main level primary suite features a full bath and spacious walk-in closet with convenient washer & dryer hookups. Upstairs you'll find a loft area, 3 additional bedrooms with upstairs loft area, and the 2nd level primary suite, walk-in closet, and luxury primary bathroom. An additional laundry area is also located on the 2nd level. Stock photos, colors and options may vary. To be built.
Home Details
Home Type
- Single Family
Year Built
- Built in 2025
Lot Details
- 0.45 Acre Lot
- Lot Dimensions are 58x181x183x209
- Cul-De-Sac
HOA Fees
- $53 Monthly HOA Fees
Parking
- Attached Garage
Home Design
- Home to be built
- Traditional Architecture
- Brick Exterior Construction
- Slab Foundation
- Composition Roof
- Concrete Siding
- Cement Siding
Interior Spaces
- 2-Story Property
- Ceiling Fan
- Factory Built Fireplace
- Double Pane Windows
- Insulated Windows
- Window Treatments
- Second Story Great Room
- Loft
- Pull Down Stairs to Attic
- Unfinished Basement
Kitchen
- Walk-In Pantry
- Double Oven
- Microwave
- Dishwasher
- Kitchen Island
- Solid Surface Countertops
Flooring
- Carpet
- Ceramic Tile
- Vinyl
Bedrooms and Bathrooms
- 5 Bedrooms | 1 Primary Bedroom on Main
- Walk-In Closet
- Dual Vanity Sinks in Primary Bathroom
- Bidet
- Separate Shower in Primary Bathroom
Laundry
- Laundry Room
- Laundry on upper level
Home Security
- Security System Owned
- Carbon Monoxide Detectors
- Fire and Smoke Detector
Outdoor Features
- Patio
- Exterior Lighting
- Front Porch
Location
- Property is near schools
Schools
- Luella Elementary And Middle School
- Luella High School
Utilities
- Forced Air Zoned Heating and Cooling System
- 220 Volts
- Electric Water Heater
- High Speed Internet
- Cable TV Available
Listing and Financial Details
- Home warranty included in the sale of the property
- Tax Lot 200
Community Details
Overview
- $705 Initiation Fee
- Southern Hills Subdivision
- Rental Restrictions
Recreation
- Community Playground
- Community Pool
Map
Home Values in the Area
Average Home Value in this Area
Property History
| Date | Event | Price | List to Sale | Price per Sq Ft |
|---|---|---|---|---|
| 08/14/2025 08/14/25 | Price Changed | $501,065 | +0.2% | $158 / Sq Ft |
| 07/24/2025 07/24/25 | For Sale | $500,065 | -- | $158 / Sq Ft |
Source: First Multiple Listing Service (FMLS)
MLS Number: 7632577
- 320 Bianca Way Unit 200
- Hemingway Plan at Southern Hills
- Shiloh Plan at Southern Hills
- Sinclair Plan at Southern Hills
- Walker Plan at Southern Hills
- Mira II Plan at Southern Hills
- Harding Plan at Southern Hills
- Avery Plan at Southern Hills
- 1692 Fuma Leaf Way
- 208 Crabapple Crossroads
- 1665 Fuma Leaf Way Unit 244
- 1665 Fuma Leaf Way
- 208 Crabapple Rd
- 838 Maduro Way
- 1566 Sungrown Way
- 1566 Sungrown Way Unit 300
- 1105 Laflor Way
- 1708 Bouquet Way
- 304 Klinetop Dr
- 520 Daffodil Ln
- 375 Ermines Way
- 363 Ermines Way
- 1029 Climbing Rose Way
- 845 Kohl Dr
- 468 Cathedral Dr
- 485 Cathedral Dr
- 108 Hampton Cir
- 229 Klinetop Dr
- 200 Hawken Trail
- 909 Teabiscuit Way
- 173 Whistle Way
- 905 Vandiver Ct
- 1001 Adie Cove
- 276 Hawken Trail
- 805 Summit Park Trail
- 423 Underwood Ct
- 916 Summit Park Trail
- 310 the Gables Dr
- 429 the Gables Dr
- 2273 Hampton Locust Grove Rd







