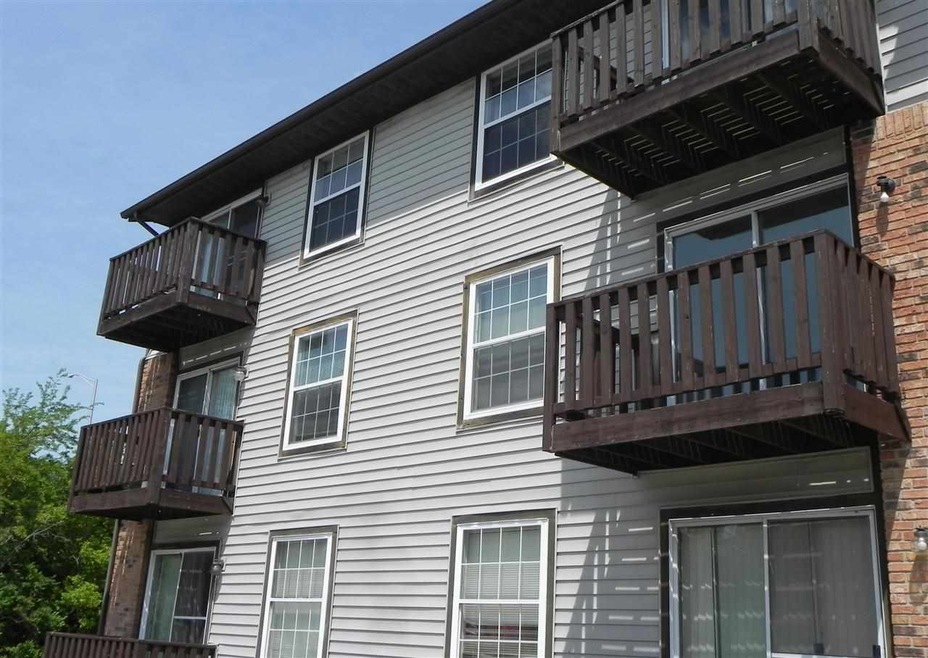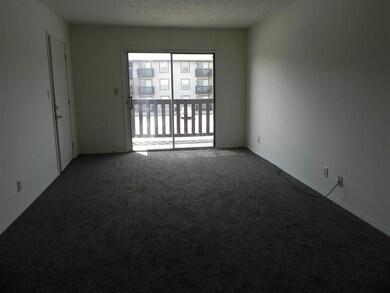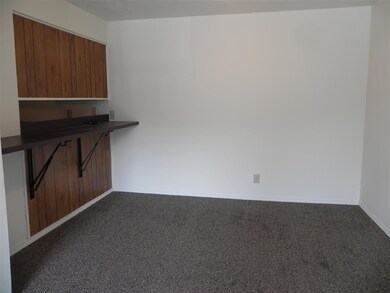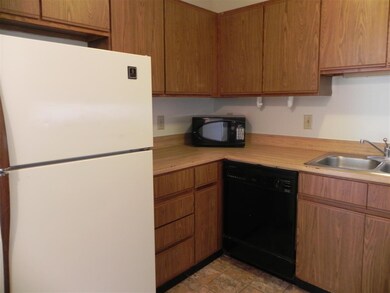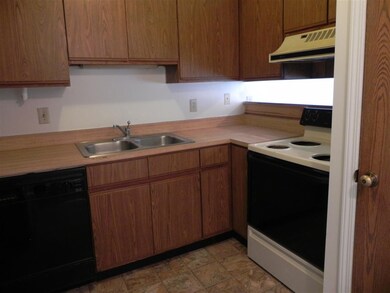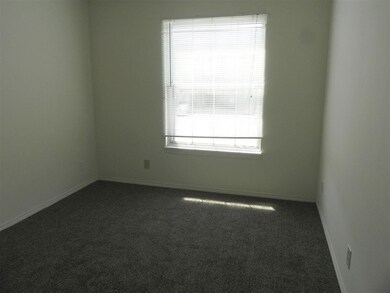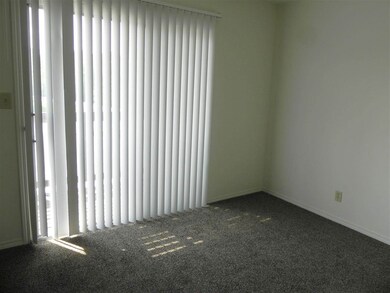
320 Brown St Unit 702 West Lafayette, IN 47906
Highlights
- Waterfront
- Partially Wooded Lot
- Balcony
- West Lafayette Intermediate School Rated A+
- Community Pool
- Bathtub with Shower
About This Home
As of September 2023NEWLY DECORATED WITH FRESH PAINT AND NEW CARPET & VINYL. ALL APPLIANCES STAY. CLOSE TO CAMPUS, RESTAURANTS, ENTERTAINMENT & SHOPPING. GREAT INVESMENT OPPORTUNITY. POOL & EXERCISE ROOM AVAILABLE. 2 BACLONIES.
Last Buyer's Agent
Pamela Whitehead
RE/MAX At The Crossing

Property Details
Home Type
- Condominium
Est. Annual Taxes
- $1,721
Year Built
- Built in 1985
Lot Details
- Waterfront
- Partially Wooded Lot
Parking
- Off-Street Parking
Home Design
- Vinyl Construction Material
Interior Spaces
- 1,075 Sq Ft Home
- 1-Story Property
- Ceiling Fan
- Electric Dryer Hookup
Kitchen
- Electric Oven or Range
- Laminate Countertops
- Disposal
Flooring
- Carpet
- Vinyl
Bedrooms and Bathrooms
- 3 Bedrooms
- 2 Full Bathrooms
- Bathtub with Shower
Home Security
Schools
- Happy Hollow/Cumberland Elementary School
- West Lafayette Middle School
- West Lafayette High School
Utilities
- Cooling System Mounted In Outer Wall Opening
- Baseboard Heating
- Cable TV Available
Additional Features
- Balcony
- Suburban Location
Listing and Financial Details
- Assessor Parcel Number 79-07-20-003-702.907-026
Community Details
Recreation
- Community Pool
Security
- Fire and Smoke Detector
Ownership History
Purchase Details
Home Financials for this Owner
Home Financials are based on the most recent Mortgage that was taken out on this home.Purchase Details
Home Financials for this Owner
Home Financials are based on the most recent Mortgage that was taken out on this home.Purchase Details
Home Financials for this Owner
Home Financials are based on the most recent Mortgage that was taken out on this home.Similar Home in West Lafayette, IN
Home Values in the Area
Average Home Value in this Area
Purchase History
| Date | Type | Sale Price | Title Company |
|---|---|---|---|
| Warranty Deed | -- | None Listed On Document | |
| Warranty Deed | -- | -- | |
| Quit Claim Deed | -- | -- | |
| Deed | -- | -- |
Mortgage History
| Date | Status | Loan Amount | Loan Type |
|---|---|---|---|
| Previous Owner | $44,800 | No Value Available |
Property History
| Date | Event | Price | Change | Sq Ft Price |
|---|---|---|---|---|
| 09/14/2023 09/14/23 | Sold | $80,500 | +3.2% | $75 / Sq Ft |
| 08/29/2023 08/29/23 | Pending | -- | -- | -- |
| 08/28/2023 08/28/23 | For Sale | $78,000 | -3.7% | $73 / Sq Ft |
| 08/06/2014 08/06/14 | Sold | $81,000 | -4.7% | $75 / Sq Ft |
| 07/05/2014 07/05/14 | Pending | -- | -- | -- |
| 06/06/2014 06/06/14 | For Sale | $85,000 | -- | $79 / Sq Ft |
Tax History Compared to Growth
Tax History
| Year | Tax Paid | Tax Assessment Tax Assessment Total Assessment is a certain percentage of the fair market value that is determined by local assessors to be the total taxable value of land and additions on the property. | Land | Improvement |
|---|---|---|---|---|
| 2024 | $2,022 | $85,300 | -- | $85,300 |
| 2023 | $2,022 | $85,300 | $0 | $85,300 |
| 2022 | $667 | $85,300 | $0 | $85,300 |
| 2021 | $683 | $85,300 | $0 | $85,300 |
| 2020 | $498 | $74,200 | $0 | $74,200 |
| 2019 | $490 | $74,200 | $0 | $74,200 |
| 2018 | $497 | $74,200 | $0 | $74,200 |
| 2017 | $556 | $78,100 | $8,700 | $69,400 |
| 2016 | $524 | $78,100 | $8,700 | $69,400 |
| 2014 | $634 | $74,500 | $8,700 | $65,800 |
| 2013 | $1,721 | $71,300 | $8,700 | $62,600 |
Agents Affiliated with this Home
-
Kathryn Noles

Seller's Agent in 2023
Kathryn Noles
RE/MAX
(765) 586-4855
29 Total Sales
-
Janice Albertson

Seller's Agent in 2014
Janice Albertson
F.C. Tucker/Shook
(765) 491-4455
22 Total Sales
-

Buyer's Agent in 2014
Pamela Whitehead
RE/MAX
(765) 491-8755
Map
Source: Indiana Regional MLS
MLS Number: 201423434
APN: 79-07-20-003-702.907-026
- 320 Brown St Unit 615
- E 725 North St
- 649 N 7th St
- 845 Rose St
- 511 N 7th St
- 629 North St
- 1002 Elizabeth St
- 1014 Happy Hollow Rd
- 266 E Sunset Ln
- 620 N 11th St Unit 22
- 1000 Hartford St
- 112 Chestnut St
- 1044 Happy Hollow Rd
- 1118 Cincinnati St
- 1201 Cincinnati St
- 1200 Hartford St
- 285 S 8th St
- 520 N 13th St
- 400 Catherwood Dr Unit 4
- 719 N 13th St
