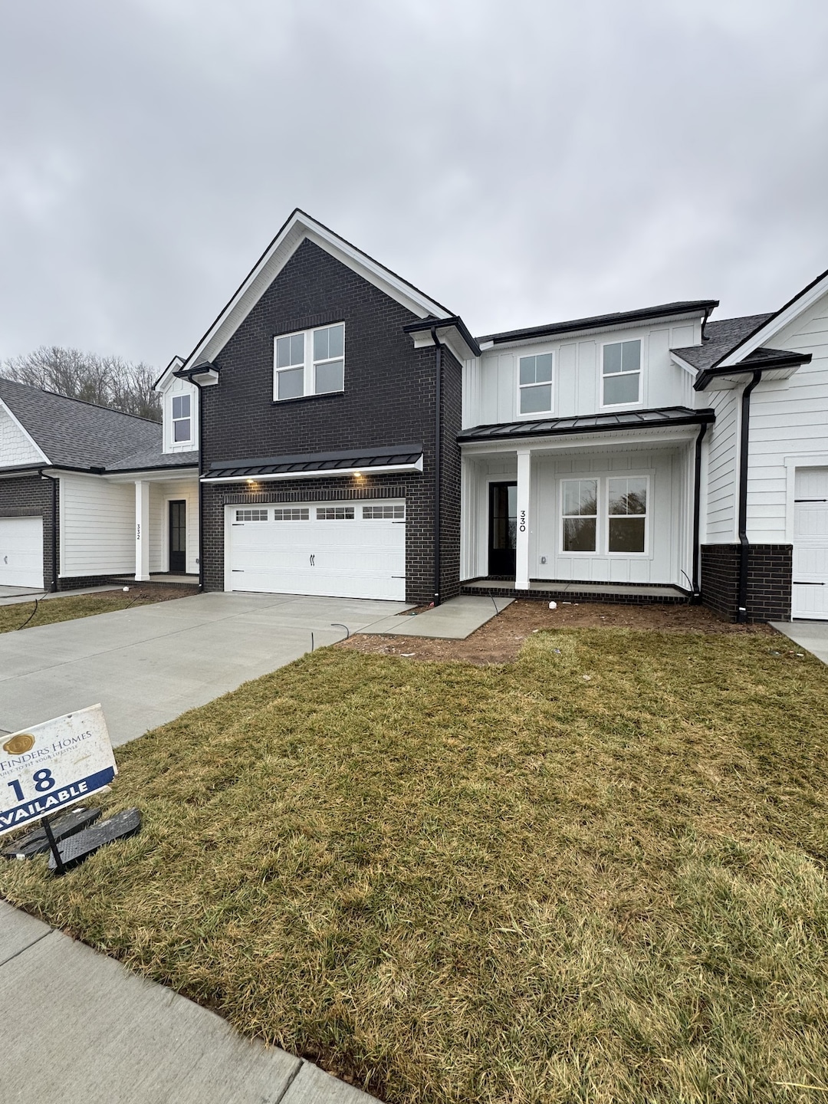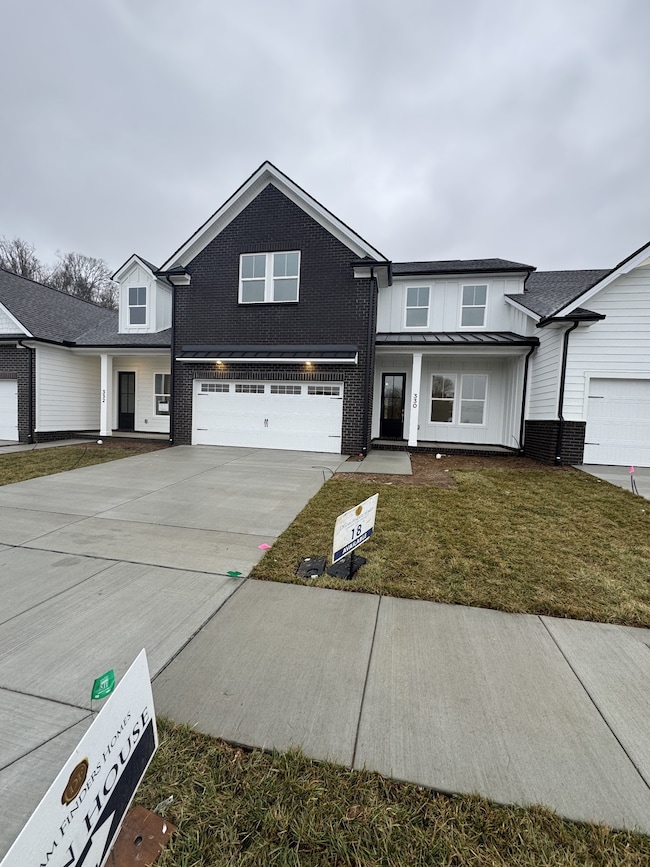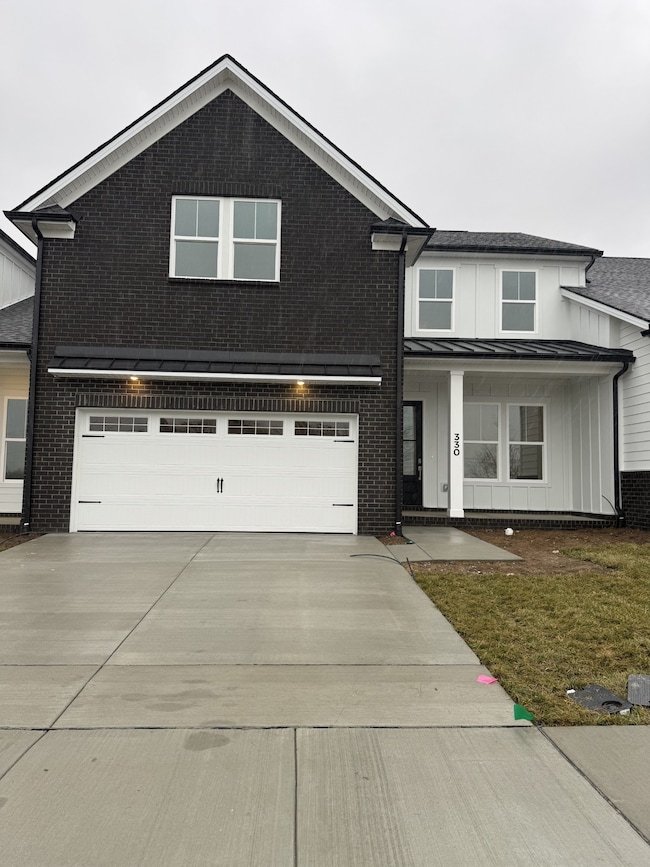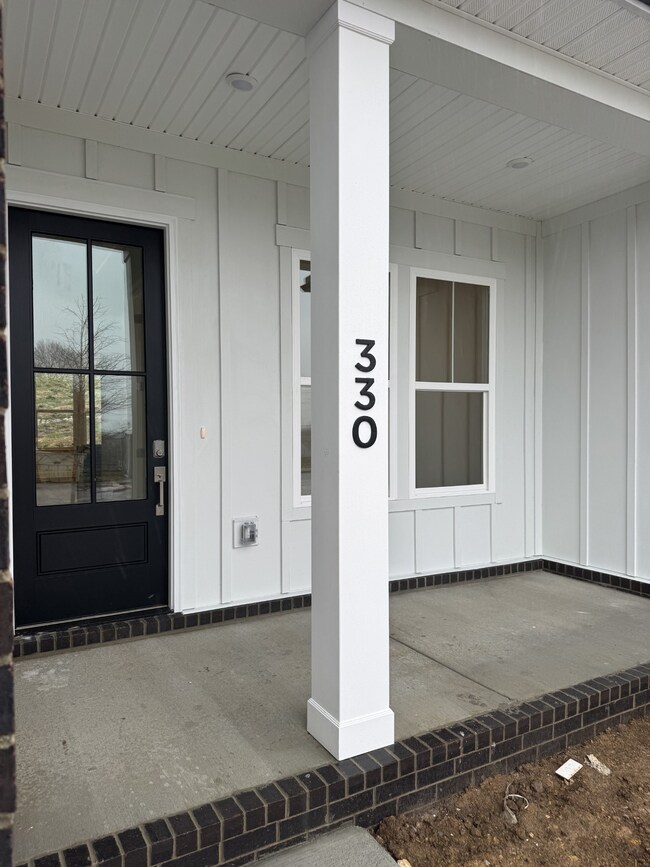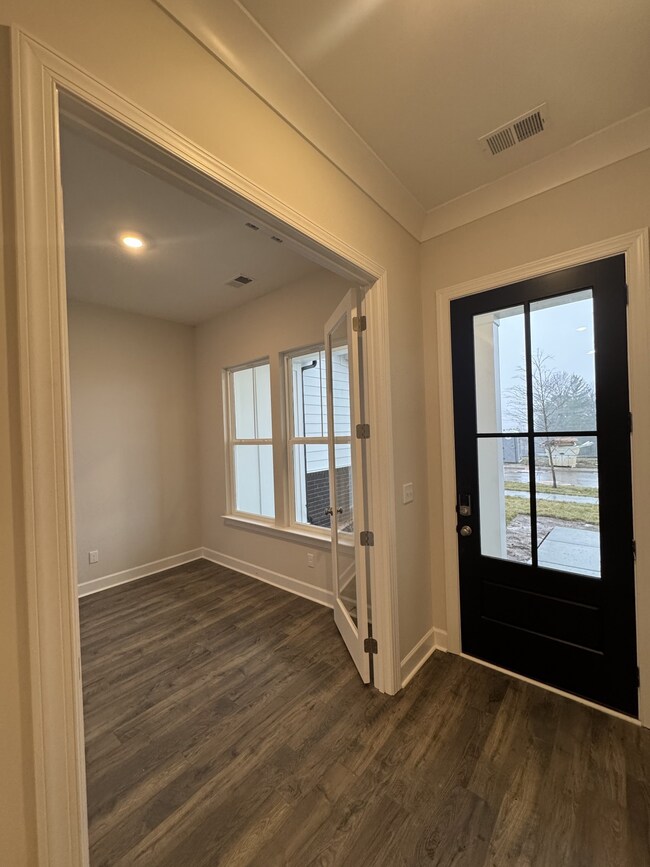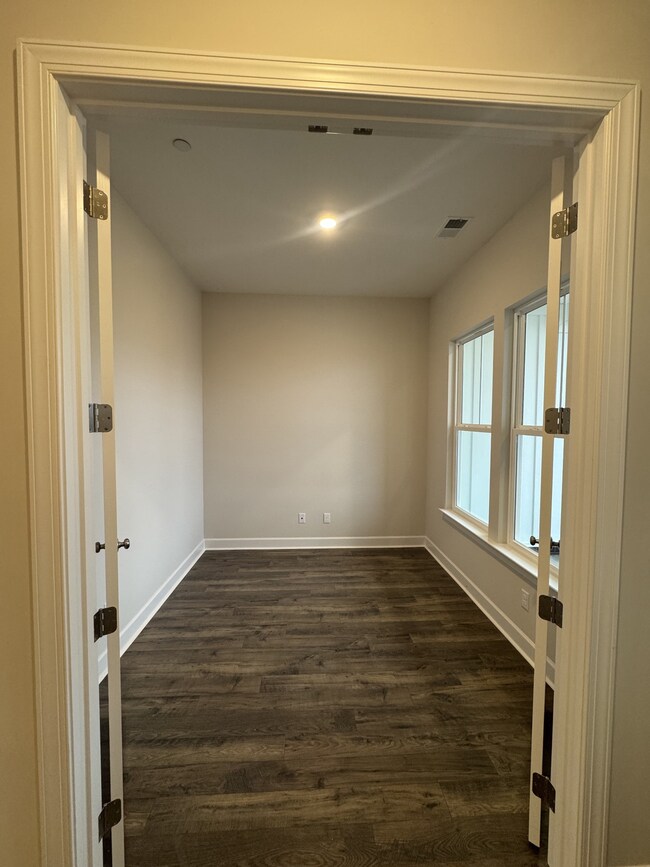
320 Buckwood Ln Thompsons Station, TN 37179
Highlights
- Contemporary Architecture
- 2 Car Attached Garage
- Cooling Available
- Porch
- Walk-In Closet
- Patio
About This Home
As of April 2025The Hermitage 2-story plan has 3 beds with primary bed down. ALL bedrooms have attached full baths! HUGE bonus room 2nd floor, separate dining room, first floor office w/ 8' glass doors, & open concept great room and kitchen. Two car attached garage, 10' ceilings on 1st floor, HUGE laundry room w/ sink, quartz countertops, tile in full baths and laundry, tile backsplash, hardwoods on first floor & front cov porch and back covered patio. This one has it all!
Last Agent to Sell the Property
Dream Finders Holdings, LLC Brokerage Phone: 9312864700 License #342288 Listed on: 02/16/2025
Townhouse Details
Home Type
- Townhome
Est. Annual Taxes
- $3,400
Year Built
- Built in 2025
HOA Fees
- $225 Monthly HOA Fees
Parking
- 2 Car Attached Garage
Home Design
- Contemporary Architecture
- Brick Exterior Construction
- Slab Foundation
Interior Spaces
- 2,495 Sq Ft Home
- Property has 2 Levels
- Ceiling Fan
- Gas Fireplace
- Combination Dining and Living Room
- Interior Storage Closet
Flooring
- Carpet
- Laminate
- Tile
Bedrooms and Bathrooms
- 3 Bedrooms | 1 Main Level Bedroom
- Walk-In Closet
Home Security
Outdoor Features
- Patio
- Porch
Schools
- Heritage Elementary School
- Heritage Middle School
- Independence High School
Utilities
- Cooling Available
- Central Heating
- Underground Utilities
- High Speed Internet
Listing and Financial Details
- Tax Lot 23
Community Details
Overview
- $1,000 One-Time Secondary Association Fee
- Association fees include ground maintenance, trash
- Emberly Subdivision
Recreation
- Community Playground
Security
- Fire Sprinkler System
Similar Homes in Thompsons Station, TN
Home Values in the Area
Average Home Value in this Area
Property History
| Date | Event | Price | Change | Sq Ft Price |
|---|---|---|---|---|
| 04/25/2025 04/25/25 | Sold | $592,490 | -1.3% | $237 / Sq Ft |
| 02/16/2025 02/16/25 | Pending | -- | -- | -- |
| 02/16/2025 02/16/25 | For Sale | $599,990 | -- | $240 / Sq Ft |
Tax History Compared to Growth
Agents Affiliated with this Home
-
Chris Brando

Seller's Agent in 2025
Chris Brando
Dream Finders Holdings, LLC
(931) 286-4700
5 in this area
101 Total Sales
-
Kayla Vine
K
Buyer's Agent in 2025
Kayla Vine
Parks Compass
1 in this area
7 Total Sales
-
Lorene Hetherington
L
Buyer Co-Listing Agent in 2025
Lorene Hetherington
Parks Compass
(615) 330-0987
4 in this area
103 Total Sales
Map
Source: Realtracs
MLS Number: 2792346
- 308 Buckwood Ln
- 308 Buckwood Ln
- 308 Buckwood Ln
- 308 Buckwood Ln
- 308 Buckwood Ln
- 308 Buckwood Ln
- 308 Buckwood Ln
- 456 Buckwood Ave N
- 325 Buckwood Ln N
- 317 Buckwood Ln N
- 301 Buckwood Ave N
- 440 Buckwood Ave W
- 446 Buckwood Ave W
- 455 Buckwood Ave W
- 305 Buckwood Ln N
- 323 Buckwood Ln N
- 331 Buckwood Ln N
- 319 Buckwood Ln N
- 324 Buckwood Ln
- 325 Buckwood Ln
