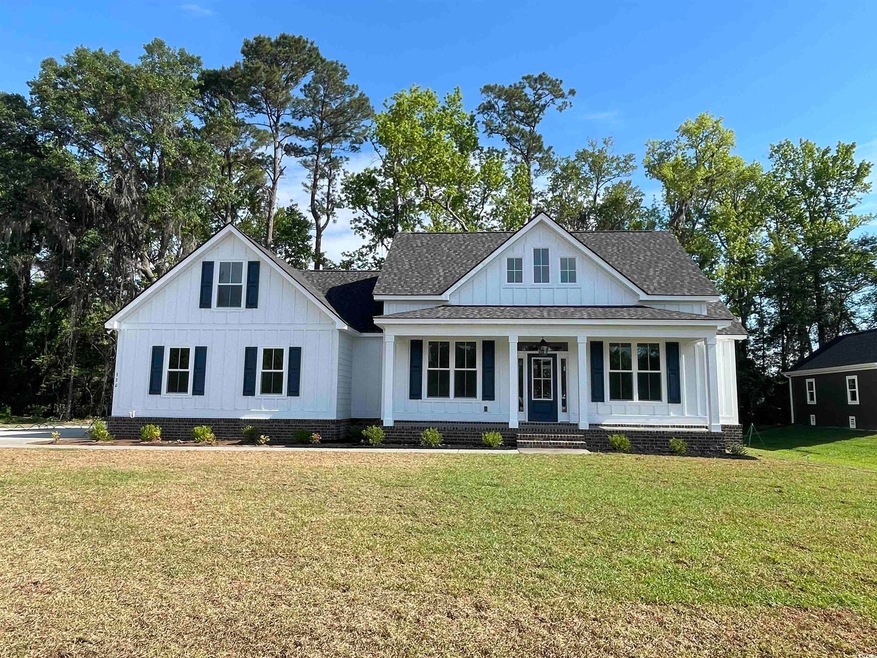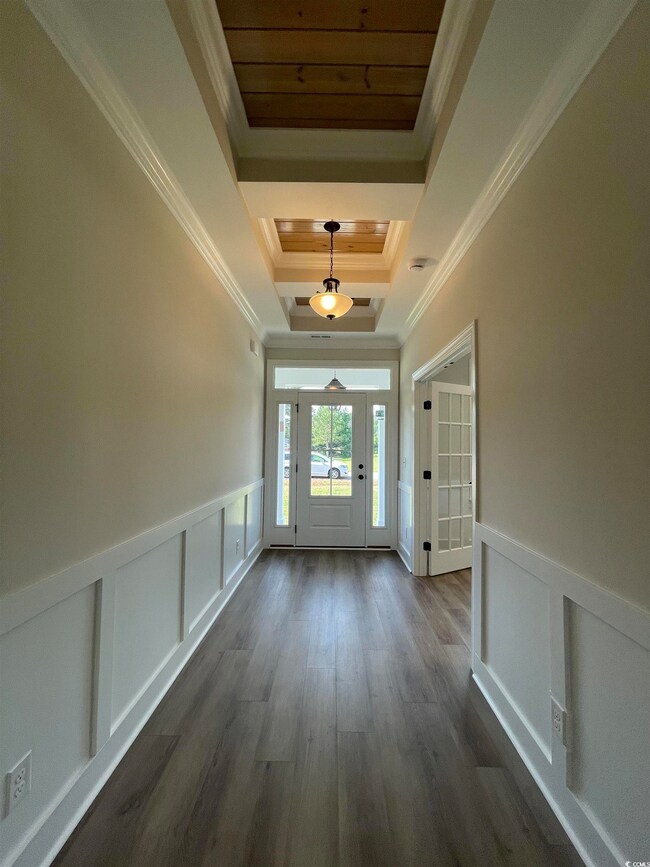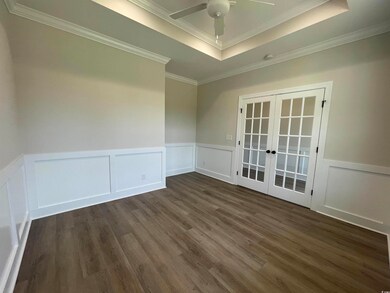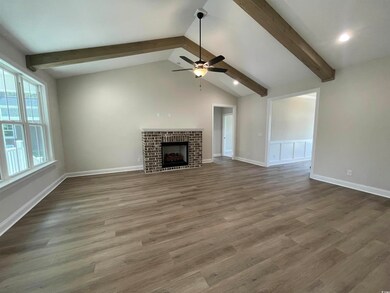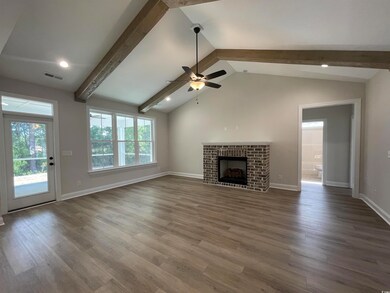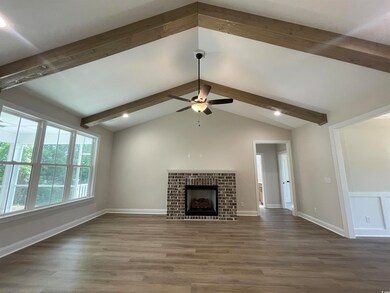
320 Bunny Trail Ct Myrtle Beach, SC 29588
Highlights
- New Construction
- Vaulted Ceiling
- Solid Surface Countertops
- Palmetto Bays Elementary School Rated A-
- Low Country Architecture
- Den
About This Home
As of May 2025Welcome home to your beautiful low country home located in a cul-de-sac! This home boasts 4 bedrooms, 3 full baths and a half bath along with 1.04 acres for spacious luxury. The first floor features a large master suite with decorative trim work, an oversized walk-in closet, and a large bathroom with a tiled shower and a linen closet. This home also includes 2 more bedrooms and a Bonus/4th Bedroom. Additionally, the home offers plentiful natural light with its numerous windows in the living room, dining area, and kitchen. The kitchen will have white staggered cabinets with quartz countertop and large single bowl sink with beautiful Artigiano tile backsplash in Herringbone design. Enjoy the area's sights and sounds in the morning with your first cup of coffee while sitting on your large covered porch. Likewise, entertain guests with evening cocktails and fire pit area - all of which can be easily added to the homesite in the future. Your options for added comfort and luxury are endless with this bountiful space! Located in the northern area of Myrtle Beach, this home sits approximately 20 minutes from the Downtown Conway District, the Riverwalk, Myrtle Beach, Murrells Inlet area's and so many dining, shopping, and entertainment options. Building lifestyles for over 40 years, we remain the premier home builder along the Grand Strand.We’re proud to be the 2021, 2022, 2023, and 2024 winners of both WMBF News' and The Sun News Best Home Builder award, 2023 and 2024 winners of the Myrtle Beach Herald's Best Residential Real Estate Developer award, and 2024 winners of The Horry Independent’s Best Residential Real Estate Developer and Best New Home Builder award. Welcome Home at Preston Estates! Pictures are of same model built elsewhere and may have different features.
Last Agent to Sell the Property
The Beverly Group License #63608 Listed on: 01/03/2025
Home Details
Home Type
- Single Family
Est. Annual Taxes
- $931
Year Built
- Built in 2025 | New Construction
Lot Details
- 1.04 Acre Lot
- Irregular Lot
Parking
- 2 Car Attached Garage
- Side Facing Garage
- Garage Door Opener
Home Design
- Low Country Architecture
- Slab Foundation
- Concrete Siding
- Masonry Siding
- Tile
Interior Spaces
- 2,400 Sq Ft Home
- 1.5-Story Property
- Vaulted Ceiling
- Ceiling Fan
- Fireplace
- Entrance Foyer
- Formal Dining Room
- Den
- Fire and Smoke Detector
Kitchen
- Range
- Microwave
- Dishwasher
- Stainless Steel Appliances
- Kitchen Island
- Solid Surface Countertops
- Disposal
Flooring
- Carpet
- Luxury Vinyl Tile
Bedrooms and Bathrooms
- 4 Bedrooms
- Split Bedroom Floorplan
Laundry
- Laundry Room
- Washer and Dryer Hookup
Accessible Home Design
- No Carpet
Outdoor Features
- Patio
- Front Porch
Schools
- Palmetto Bays Elementary School
- Black Water Middle School
- Carolina Forest High School
Utilities
- Central Heating and Cooling System
- Water Heater
Listing and Financial Details
- Home warranty included in the sale of the property
Ownership History
Purchase Details
Home Financials for this Owner
Home Financials are based on the most recent Mortgage that was taken out on this home.Purchase Details
Purchase Details
Similar Homes in Myrtle Beach, SC
Home Values in the Area
Average Home Value in this Area
Purchase History
| Date | Type | Sale Price | Title Company |
|---|---|---|---|
| Warranty Deed | $631,723 | -- | |
| Warranty Deed | $75,000 | -- | |
| Deed | $620,000 | -- |
Property History
| Date | Event | Price | Change | Sq Ft Price |
|---|---|---|---|---|
| 05/15/2025 05/15/25 | Sold | $631,723 | 0.0% | $263 / Sq Ft |
| 02/26/2025 02/26/25 | Price Changed | $631,723 | +1.1% | $263 / Sq Ft |
| 01/03/2025 01/03/25 | For Sale | $624,990 | -- | $260 / Sq Ft |
Tax History Compared to Growth
Tax History
| Year | Tax Paid | Tax Assessment Tax Assessment Total Assessment is a certain percentage of the fair market value that is determined by local assessors to be the total taxable value of land and additions on the property. | Land | Improvement |
|---|---|---|---|---|
| 2024 | $931 | $6,909 | $6,909 | $0 |
| 2023 | $931 | $6,909 | $6,909 | $0 |
| 2021 | $858 | $6,909 | $6,909 | $0 |
| 2020 | $819 | $6,909 | $6,909 | $0 |
| 2019 | $819 | $6,909 | $6,909 | $0 |
| 2018 | $849 | $6,909 | $6,909 | $0 |
| 2017 | $846 | $3,948 | $3,948 | $0 |
| 2016 | $0 | $3,948 | $3,948 | $0 |
| 2015 | -- | $6,909 | $6,909 | $0 |
| 2014 | $825 | $3,948 | $3,948 | $0 |
Agents Affiliated with this Home
-
Carol Wallauer

Seller's Agent in 2025
Carol Wallauer
The Beverly Group
(843) 254-7827
182 Total Sales
-
Jessica Hammond
J
Buyer's Agent in 2025
Jessica Hammond
Realty ONE Group Dockside
(843) 333-1725
2 Total Sales
Map
Source: Coastal Carolinas Association of REALTORS®
MLS Number: 2500152
APN: 41515020010
- 109 Obd Way
- 1001 Cavaletti Ct
- 1001 Cavaletti Ct Unit LOT 44 Iris COA
- 8672 Farrier Dr
- 8672 Farrier Dr
- 8672 Farrier Dr
- 8672 Farrier Dr
- 8672 Farrier Dr
- 8643 Farrier Dr
- 8628 Farrier Dr
- 8672 Farrier Dr
- 8667 Farrier Dr
- 8672 Farrier Dr
- 8672 Farrier Dr
- 8652 Farrier Dr
- 8639 Farrier Dr
- 8663 Farrier Dr
- 8672 Farrier Dr
- 8628 Farrier Dr Unit LOT 28 Georgetown C
- 8639 Farrier Dr Unit LOT 5 Georgetown COL
