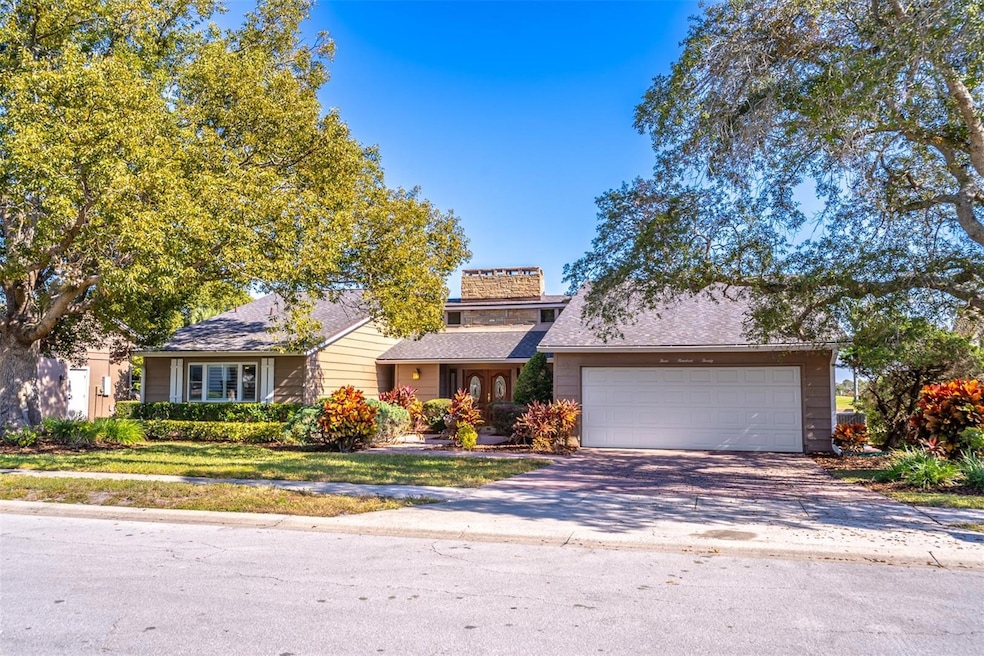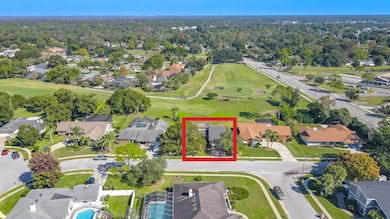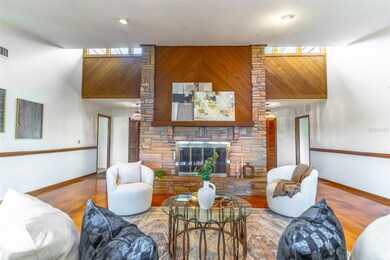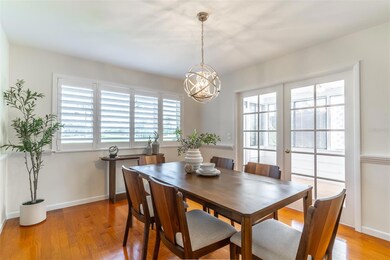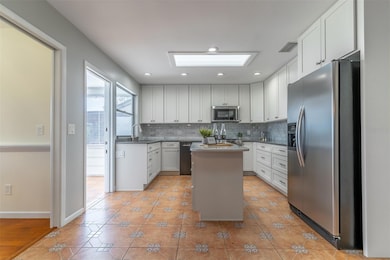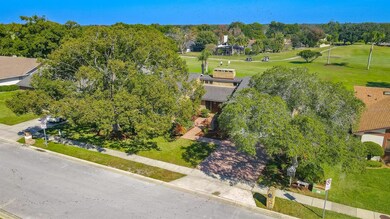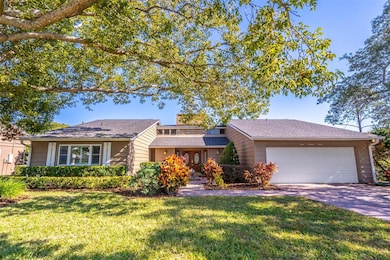320 Cambridge Dr Longwood, FL 32779
Estimated payment $2,877/month
Highlights
- On Golf Course
- Vaulted Ceiling
- Sun or Florida Room
- Wekiva Elementary School Rated A
- Wood Flooring
- Mature Landscaping
About This Home
Be prepared to be impressed with fabulous golf course home! It has strong systems, unbeatable views and a fantastic location. The home boasts a brand-new roof, HVAC and water heater! The golf course views are peaceful and serene. Upon entering the home, you are greeted by generous entry way which leads into the grand living room with a stone fireplace, French doors to the screened-in patio, wonderful golf course views and ample space to entertain family and friends. The dining room is off of the family room and has French doors that lead to the Florida room. The kitchen offers stainless steel appliances, crisp white soft-close cabinets & drawers and a nice sized eat-in area. Directly off the kitchen is the Florida room with loads of natural light and a French door which leads to the backyard. The primary bedroom includes a walk-in closet, ensuite bathroom and French doors which lead to the open rear patio, providing the perfect spot to watch golfers in action. The secondary bedrooms share a hallway bathroom. This home provides loads of storage space. The screened-in back porch and open rear patio showcase outstanding golf course views and are excellent spots to enjoy the Florida lifestyle. Other amenities and updates include gorgeous wood flooring in main living spaces and primary bedroom, plantation shutters, and interior laundry off kitchen with loads of cabinet space for pantry items and much more. Additional fun facts about this home: it's located just a tenth of a mile from Wekiva Elementary School and is home to the very first Little Library in the state of Florida. Welcome Home!
Listing Agent
KELLER WILLIAMS WINTER PARK Brokerage Phone: 407-545-6430 License #3296964 Listed on: 11/21/2025

Open House Schedule
-
Sunday, November 23, 20251:00 to 3:00 pm11/23/2025 1:00:00 PM +00:0011/23/2025 3:00:00 PM +00:00Add to Calendar
Home Details
Home Type
- Single Family
Est. Annual Taxes
- $2,631
Year Built
- Built in 1977
Lot Details
- 0.29 Acre Lot
- On Golf Course
- South Facing Home
- Mature Landscaping
- Landscaped with Trees
- Property is zoned PUD
HOA Fees
- $22 Monthly HOA Fees
Parking
- 2 Car Attached Garage
- Garage Door Opener
Home Design
- Slab Foundation
- Shingle Roof
- Wood Siding
- Block Exterior
- Stucco
Interior Spaces
- 2,256 Sq Ft Home
- 1-Story Property
- Vaulted Ceiling
- Ceiling Fan
- Plantation Shutters
- French Doors
- Entrance Foyer
- Living Room with Fireplace
- Dining Room
- Sun or Florida Room
- Inside Utility
- Laundry in unit
- Golf Course Views
Kitchen
- Eat-In Kitchen
- Cooktop
- Microwave
- Dishwasher
Flooring
- Wood
- Brick
- Carpet
- Concrete
- Ceramic Tile
Bedrooms and Bathrooms
- 3 Bedrooms
- En-Suite Bathroom
- Walk-In Closet
- 2 Full Bathrooms
Outdoor Features
- Screened Patio
- Private Mailbox
- Rear Porch
Schools
- Wekiva Elementary School
- Teague Middle School
- Lake Brantley High School
Utilities
- Central Air
- Heating Available
- Electric Water Heater
Community Details
- Wekiva Club Estates Association, Phone Number (407) 774-6111
- Wekiva Club Estates Sec 01 Subdivision
Listing and Financial Details
- Tax Lot 11
- Assessor Parcel Number 05-21-29-5DZ-0000-0110
Map
Home Values in the Area
Average Home Value in this Area
Tax History
| Year | Tax Paid | Tax Assessment Tax Assessment Total Assessment is a certain percentage of the fair market value that is determined by local assessors to be the total taxable value of land and additions on the property. | Land | Improvement |
|---|---|---|---|---|
| 2024 | $2,631 | $213,165 | -- | -- |
| 2023 | $2,567 | $206,956 | $0 | $0 |
| 2021 | $2,426 | $195,076 | $0 | $0 |
| 2020 | $2,403 | $192,383 | $0 | $0 |
| 2019 | $2,382 | $188,058 | $0 | $0 |
| 2018 | $2,354 | $184,552 | $0 | $0 |
| 2017 | $2,336 | $180,756 | $0 | $0 |
| 2016 | $2,380 | $178,277 | $0 | $0 |
| 2015 | $2,129 | $175,807 | $0 | $0 |
| 2014 | $2,129 | $174,412 | $0 | $0 |
Property History
| Date | Event | Price | List to Sale | Price per Sq Ft |
|---|---|---|---|---|
| 11/21/2025 11/21/25 | For Sale | $500,000 | -- | $222 / Sq Ft |
Purchase History
| Date | Type | Sale Price | Title Company |
|---|---|---|---|
| Interfamily Deed Transfer | -- | Attorney | |
| Quit Claim Deed | $100 | -- | |
| Warranty Deed | $134,000 | -- | |
| Deed | $1,000 | -- | |
| Warranty Deed | $139,900 | -- |
Source: Stellar MLS
MLS Number: O6345249
APN: 05-21-29-5DZ-0000-0110
- 145 Essex Dr
- 150 Essex Dr
- 165 Durham Place
- 140 W York Ct
- 193 Durham Place
- 100 E Wyndham Ct
- 1957 Saint Andrews Place Unit A
- 1906 Saint Andrews Place
- 2900 Brantley Hills Ct
- 258 Cambridge Dr
- 100 Durham Place
- 3996 Radley Ct Unit 3996
- 300 Churchill Dr
- 302 Sand Trap Cove
- 3523 Vestavia Way
- 2040 E Triangle Dr
- 110 Tedworth Ct
- 121 Harrogate Ct
- 2681 Azalea Dr
- 1581 Monica Joy Cir
- 307 Bentley Dr
- 2951 Brantley Hills Ct
- 126 W York Ct
- 272 Churchill Dr
- 110 Bilsdale Ct
- 112 Cottesmore Cir W
- 2231 Camellia Dr
- 409 Wekiva Cove Rd
- 564 Albany Place
- 201 S Sweetwater Cove Blvd
- 3000 Foxhill Cir
- 2725 Nova Dr
- 536 Harvard Place
- 506 Harvard Place
- 2625 Nova Dr
- 500 Jordan Stuart Cir
- 700 Post Lake Place
- 2935 Rapollo Ln
- 2308 Carol Woods Way
- 974 Leeward Place Unit 303
