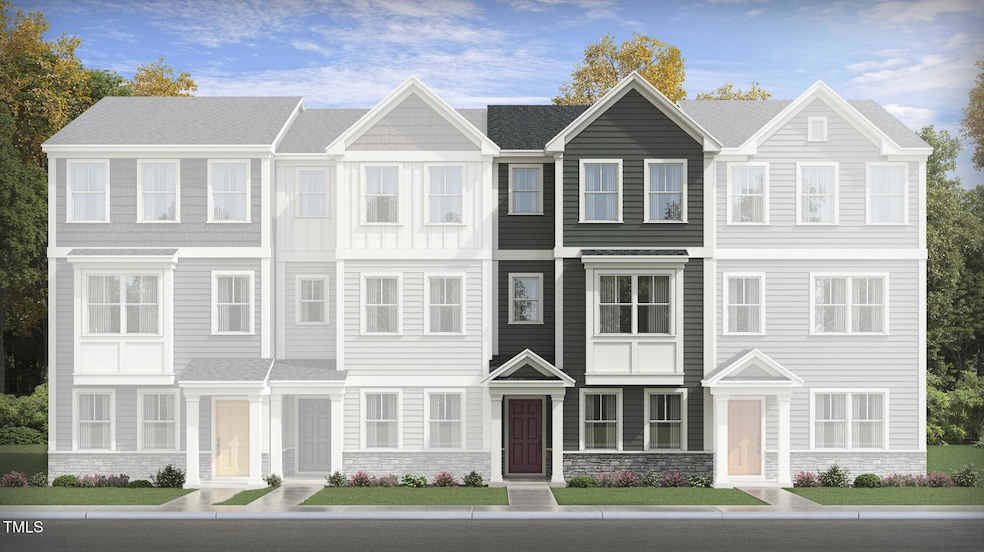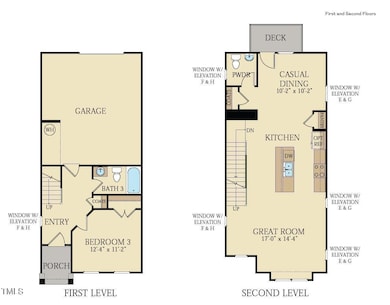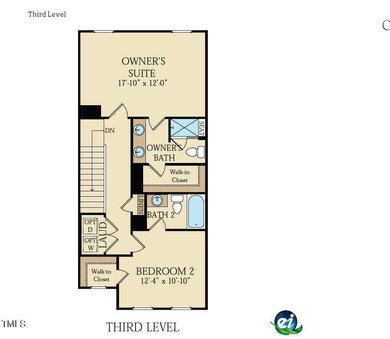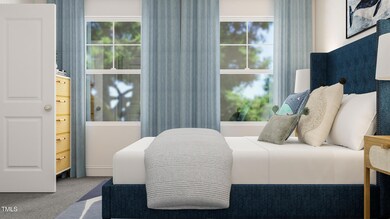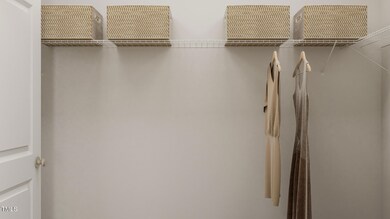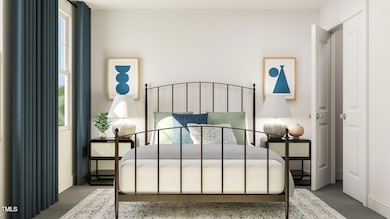
Estimated payment $2,685/month
Highlights
- New Construction
- Craftsman Architecture
- Deck
- Lufkin Road Middle School Rated A
- Clubhouse
- Wood Flooring
About This Home
Don't miss out on this amazing 3bed/3.5 bath townhome move in ready by August! This home features an open floorplan main living with upgraded design package perfect for entertaining. The first floor guest suite with full bath could double as home office. Enjoy our Live, Work, Play community with amazing amenities including a clubhouse with gym, pool, playground and sand volleyball lot, frisbee golf course, dog park and greenway trails. All of this adjacent to its own commercial district with planned ice hockey complex, grocery store, restaurants and retail. We are located just off the Veridia Parkway exit on 540 and minutes to downtown Holly Springs and Apex. Don't wait to make to this your next home or investment!
Townhouse Details
Home Type
- Townhome
Year Built
- Built in 2025 | New Construction
Lot Details
- 1,742 Sq Ft Lot
- Lot Dimensions are 18' x 85'
HOA Fees
- $200 Monthly HOA Fees
Parking
- 1 Car Attached Garage
- Rear-Facing Garage
- Garage Door Opener
- 1 Open Parking Space
Home Design
- Home is estimated to be completed on 8/1/25
- Craftsman Architecture
- Brick Exterior Construction
- Slab Foundation
- Frame Construction
- Architectural Shingle Roof
- Masonite
Interior Spaces
- 1,734 Sq Ft Home
- 3-Story Property
- Smooth Ceilings
- High Ceiling
- Entrance Foyer
- Family Room
- Dining Room
- Utility Room
- Laundry on upper level
- Pull Down Stairs to Attic
- Smart Home
Kitchen
- Gas Cooktop
- Microwave
- Plumbed For Ice Maker
- Dishwasher
- ENERGY STAR Qualified Appliances
- Quartz Countertops
Flooring
- Wood
- Carpet
- Tile
- Luxury Vinyl Tile
Bedrooms and Bathrooms
- 3 Bedrooms
- Main Floor Bedroom
- Walk-In Closet
- Bathtub with Shower
- Shower Only
- Walk-in Shower
Eco-Friendly Details
- Energy-Efficient Lighting
- Energy-Efficient Thermostat
- Water-Smart Landscaping
Outdoor Features
- Deck
- Rain Gutters
Schools
- Woods Creek Elementary School
- Lufkin Road Middle School
- Apex Friendship High School
Utilities
- Forced Air Zoned Heating and Cooling System
- Heating System Uses Natural Gas
- Electric Water Heater
- Cable TV Available
Listing and Financial Details
- Assessor Parcel Number 0730548356
Community Details
Overview
- Association fees include internet
- Charleston Management Association, Phone Number (919) 847-3003
- Built by Lennar
- Carolina Springs Subdivision, Manteo Floorplan
Recreation
- Community Playground
- Community Pool
- Trails
Additional Features
- Clubhouse
- Fire and Smoke Detector
Map
Home Values in the Area
Average Home Value in this Area
Property History
| Date | Event | Price | Change | Sq Ft Price |
|---|---|---|---|---|
| 07/09/2025 07/09/25 | Pending | -- | -- | -- |
| 07/07/2025 07/07/25 | For Sale | $379,990 | -- | $219 / Sq Ft |
Similar Homes in Apex, NC
Source: Doorify MLS
MLS Number: 10107757
- 526 Light Oak Way
- 528 Light Oak Way
- 310 Carolina Springs Blvd
- 308 Carolina Springs Blvd
- 109 Leland Crest Dr
- 109 Leland Crest Dr
- 109 Leland Crest Dr
- 109 Leland Crest Dr
- 109 Leland Crest Dr
- 109 Leland Crest Dr
- 136 Fairport Ln
- 336 Calvander Ln
- 317 Calvander Ln
- 316 Calvander Ln
- 321 Calvander Ln
- 312 Calvander Ln
- 300 Calvander Ln
- 304 Calvander Ln
- 217 Leland Crest Dr
- 105 Corapeake Way
