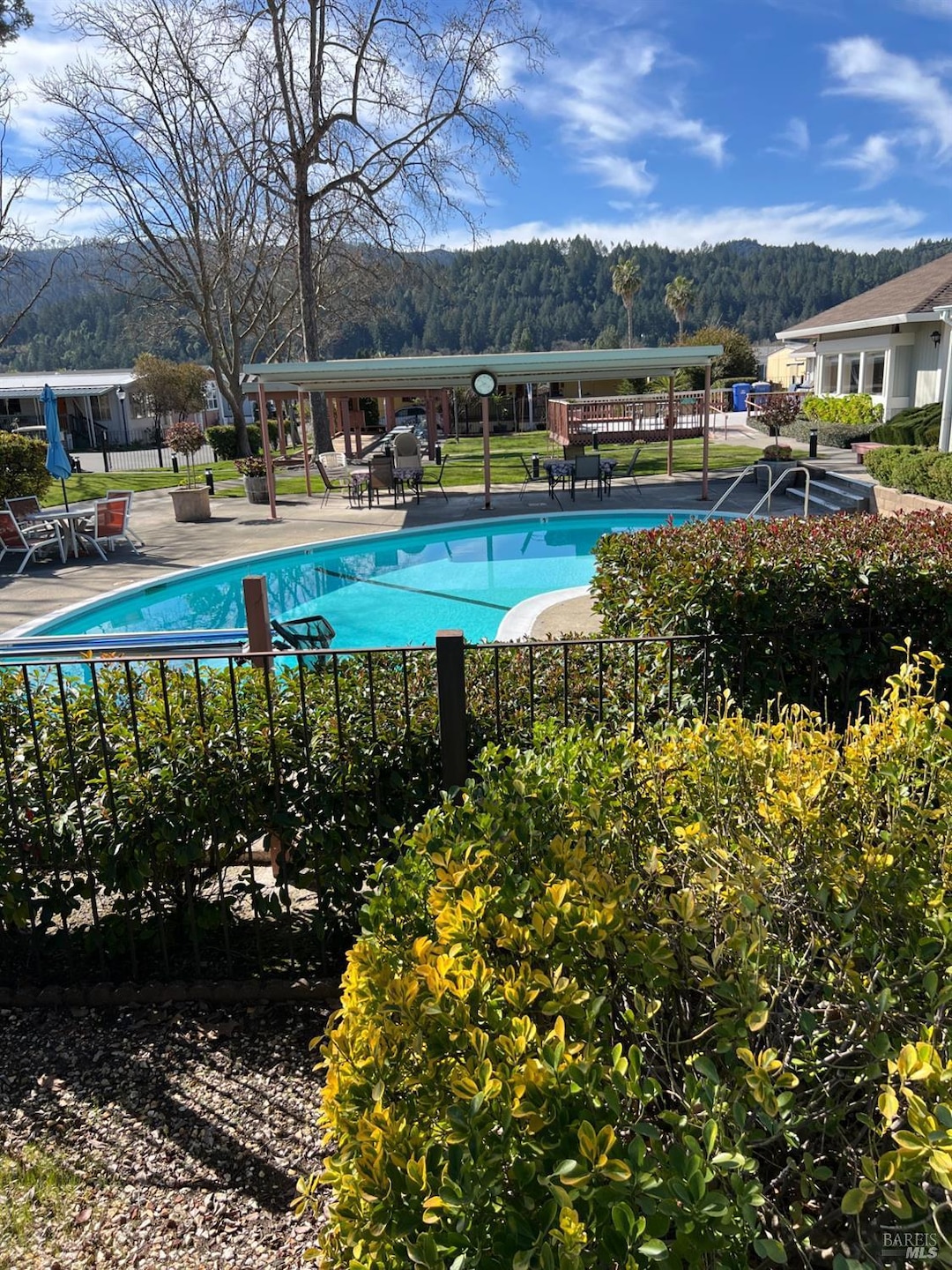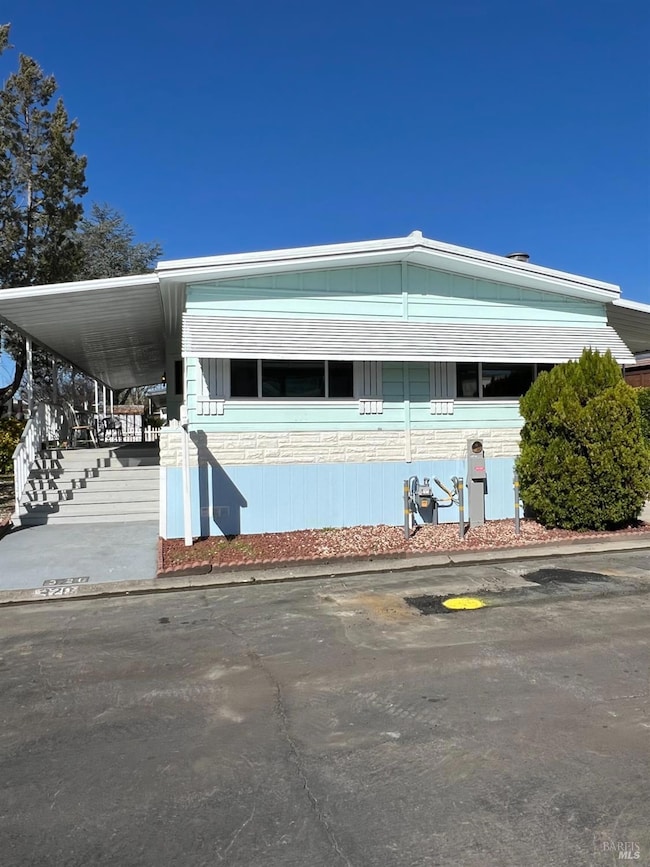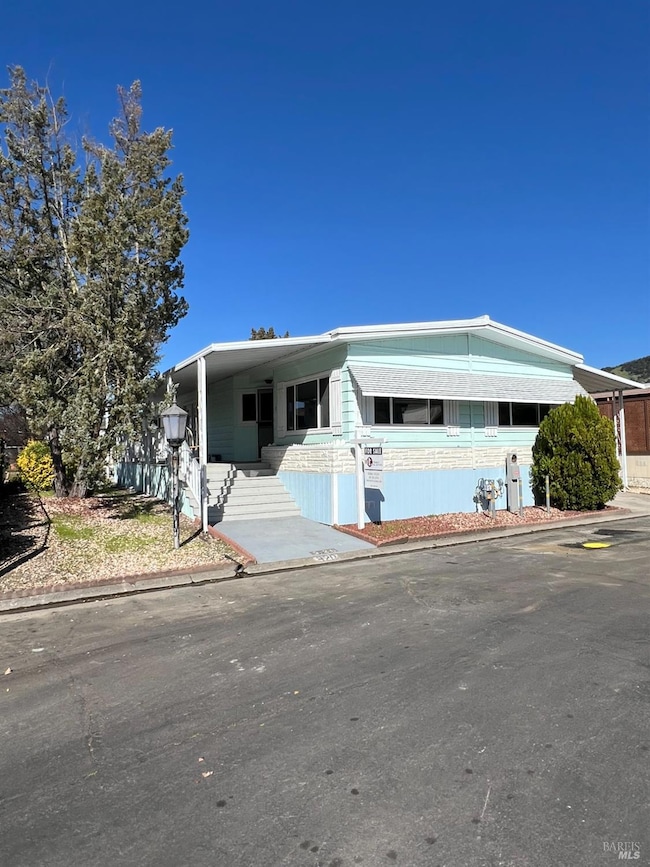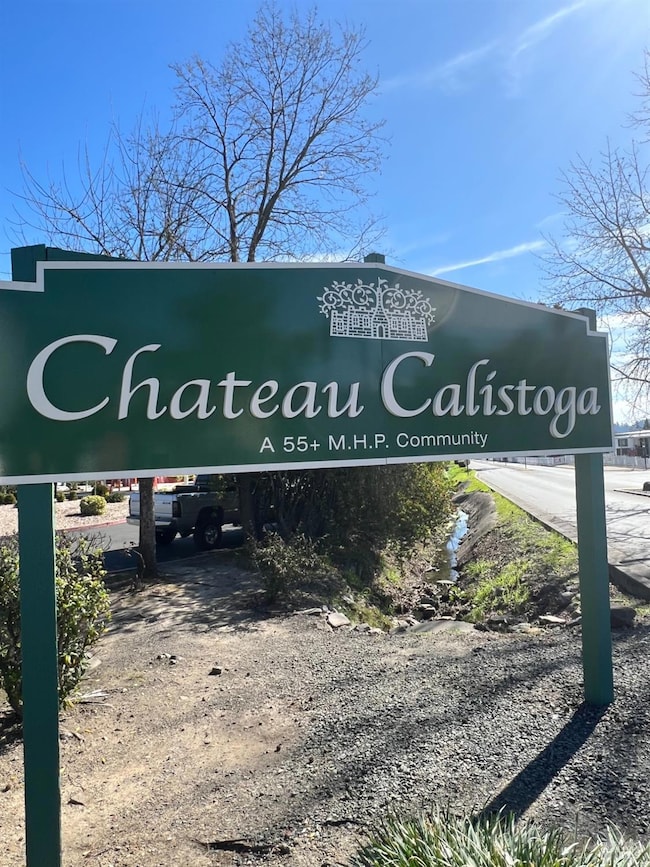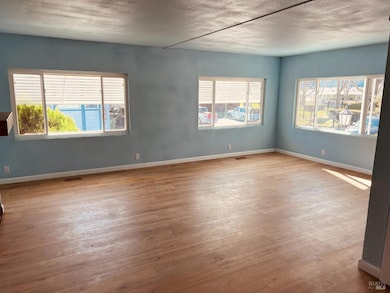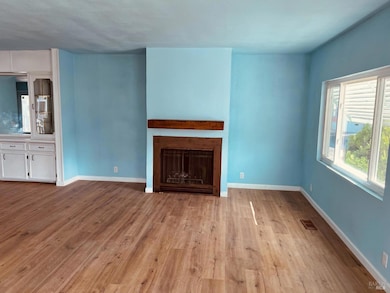320 Chablis N Calistoga, CA 94515
Estimated payment $1,350/month
Highlights
- Property is near a clubhouse
- Home Office
- Family Room Off Kitchen
- Wood Flooring
- Breakfast Area or Nook
- Wet Bar
About This Home
Location! Location! Location! End unit on Cul de sac overlooking pool and clubhouse. Located in Chateau Calistoga with views of the surrounding hills. This home has everything. Large open floor plan with all new laminated wood flooring, 2 bedrooms, 2 remodeled bathrooms, office, remodeled kitchen with new cabinets and appliances, wet bar, dining area with built in cabinets, and large living room with gas fireplace. The roof is approximately 6 years old, new furnace, and new tankless water heater. The park has many amenities which include heated pool and spa, outside eating areas with barbecues. bocci courts, and a clubhouse with recreation and meeting rooms. All this right next to your new home in this 55+ senior community. Consider moving to Chateau Calistoga.
Property Details
Home Type
- Mobile/Manufactured
Year Built
- Built in 1975 | Remodeled
Home Design
- Composition Roof
Interior Spaces
- 1,440 Sq Ft Home
- Wet Bar
- Fireplace With Gas Starter
- Family Room Off Kitchen
- Living Room with Fireplace
- Combination Dining and Living Room
- Home Office
- Wood Flooring
- Washer and Dryer Hookup
Kitchen
- Breakfast Area or Nook
- Free-Standing Gas Oven
- Range Hood
- Microwave
- Dishwasher
- Disposal
Bedrooms and Bathrooms
- 2 Bedrooms
- 2 Full Bathrooms
- Dual Sinks
- Low Flow Toliet
- Separate Shower
Home Security
- Carbon Monoxide Detectors
- Fire and Smoke Detector
Parking
- 2 Parking Spaces
- 2 Carport Spaces
- Guest Parking
Outdoor Features
- Covered Deck
- Patio
Mobile Home
- Mobile Home Make is Heritage
- Double Wide
Utilities
- Central Heating and Cooling System
- Internet Available
- Cable TV Available
Additional Features
- Lot Dimensions are 60 x 24
- Property is near a clubhouse
Community Details
- Chateau Calistoga
Map
Home Values in the Area
Average Home Value in this Area
Property History
| Date | Event | Price | Change | Sq Ft Price |
|---|---|---|---|---|
| 08/11/2025 08/11/25 | Price Changed | $215,000 | -6.5% | $149 / Sq Ft |
| 06/08/2025 06/08/25 | Price Changed | $229,950 | -4.2% | $160 / Sq Ft |
| 06/01/2025 06/01/25 | Price Changed | $239,950 | -5.9% | $167 / Sq Ft |
| 05/08/2025 05/08/25 | Price Changed | $254,950 | -3.8% | $177 / Sq Ft |
| 04/15/2025 04/15/25 | Price Changed | $264,950 | -8.5% | $184 / Sq Ft |
| 03/30/2025 03/30/25 | Price Changed | $289,500 | -3.3% | $201 / Sq Ft |
| 03/01/2025 03/01/25 | For Sale | $299,500 | +106.6% | $208 / Sq Ft |
| 07/24/2024 07/24/24 | Sold | $145,000 | -6.5% | $101 / Sq Ft |
| 07/18/2024 07/18/24 | Pending | -- | -- | -- |
| 11/17/2023 11/17/23 | Price Changed | $155,000 | -8.8% | $108 / Sq Ft |
| 07/18/2023 07/18/23 | Price Changed | $170,000 | -8.1% | $118 / Sq Ft |
| 05/20/2023 05/20/23 | For Sale | $185,000 | -- | $128 / Sq Ft |
Source: Bay Area Real Estate Information Services (BAREIS)
MLS Number: 325004207
- 209 Champagne W
- 937 Champagne S
- 810 Champagne E
- 33 Magnolia Dr
- 703 Claret S
- 34 Magnolia Dr
- 819 Champagne E
- 3867 Silverado Trail N
- 33 Brannan St
- 0 Silverado Trail N Unit 325036271
- 800 Washington St
- 1438 Grant St
- Residence 2 Plan at Silverado Terrace
- Residence 3 Plan at Silverado Terrace
- Residence 1 Plan at Silverado Terrace
- 4560 Saint Helena Hwy
- 1705 Adele St
- 1437 4th St
- 1431 4th St
- 1411 4th St
- 2115 Oat Hill Ct
- 1450 Diamond Mountain Rd
- 1125 Mitzi Dr
- 3002 Foothill Blvd
- 2110 Diamond Mountain Rd
- 321 Dutch Henry Canyon Rd
- 4040 Spring Mountain Rd
- 865 Bell Canyon Rd
- 9 Bournemouth Rd
- 750 Bell Canyon Rd Unit B
- 630 Sunnyside Rd
- 540 La Tierra Dr Unit Apartment
- 470 College Ave
- 2220 Silverado Trail N
- 622 White Cottage Rd N
- 1325 Crestmont Dr
- 430 Pratt Ave
- 1818 Spring Mountain Ct
- 1810 Quail Ct
- 1811 Hillview Place
