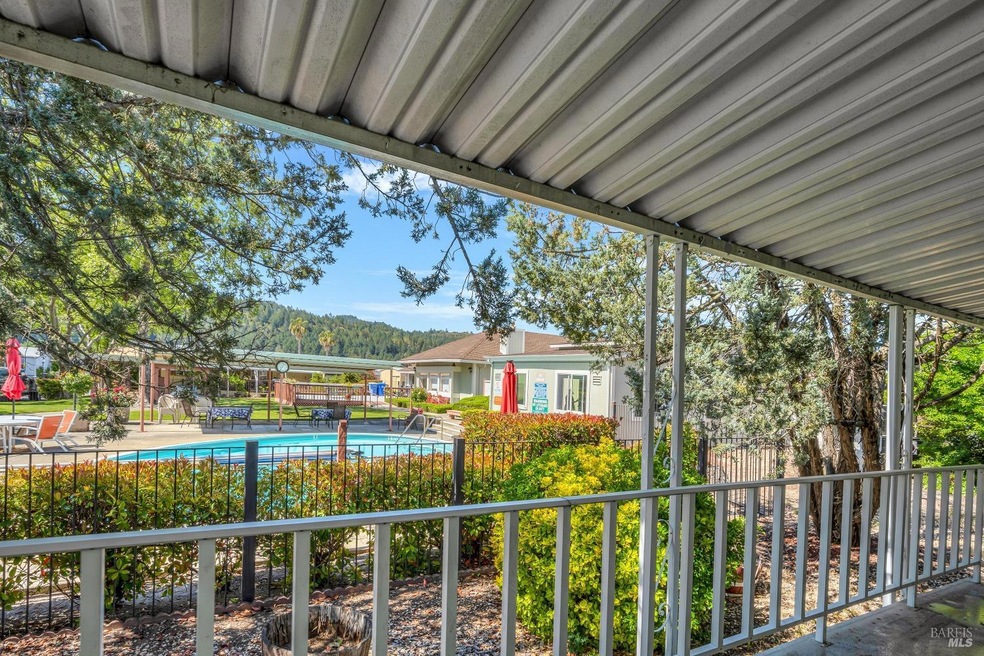
320 Chablis N Calistoga, CA 94515
Highlights
- Property is near a clubhouse
- Great Room
- Breakfast Area or Nook
- Deck
- Home Office
- Double Oven
About This Home
As of July 2024Next door to the pool! This snug home, with it's large covered porch offers a cool retreat from the heat. This serene setting offers a refreshing view overlooking the pool and mountains in the distance. Features include an extra room that could be used as an office or 3rd bedroom, a vintage wet bar area, newer laminate flooring and recently resurfaced deck. You'll love the quiet end of the road setting adjacent to the open space and pool. Once you add upgrades to your liking, with this location you'll be the envy of the park!
Last Agent to Sell the Property
NextHome in the Valley License #02132129 Listed on: 05/20/2023

Property Details
Home Type
- Manufactured Home
Year Built
- Built in 1975 | Remodeled
Home Design
- Composition Roof
Interior Spaces
- 1,440 Sq Ft Home
- Wet Bar
- Awning
- Great Room
- Family Room Off Kitchen
- Combination Dining and Living Room
- Home Office
- Laminate Flooring
- Fire and Smoke Detector
Kitchen
- Breakfast Area or Nook
- Double Oven
- Gas Cooktop
- Dishwasher
- Laminate Countertops
- Disposal
Bedrooms and Bathrooms
- 2 Bedrooms
- 2 Full Bathrooms
- Dual Sinks
- Bathtub with Shower
- Separate Shower
Laundry
- Laundry Room
- 220 Volts In Laundry
Parking
- 2 Parking Spaces
- 2 Carport Spaces
- Guest Parking
Outdoor Features
- Deck
- Outdoor Storage
Mobile Home
- Mobile Home Make is Heritage
- Manufactured Home
- Aluminum Skirt
Utilities
- Central Heating and Cooling System
- Electric Water Heater
- Internet Available
- Cable TV Available
Additional Features
- Lot Dimensions are 60 x 24
- Property is near a clubhouse
Community Details
- Chateau Calistoga
Listing and Financial Details
- Rent includes park maintenance, sewer, swimming pool, trash collections
Similar Homes in Calistoga, CA
Home Values in the Area
Average Home Value in this Area
Property History
| Date | Event | Price | Change | Sq Ft Price |
|---|---|---|---|---|
| 06/08/2025 06/08/25 | Price Changed | $229,950 | -4.2% | $160 / Sq Ft |
| 06/01/2025 06/01/25 | Price Changed | $239,950 | -5.9% | $167 / Sq Ft |
| 05/08/2025 05/08/25 | Price Changed | $254,950 | -3.8% | $177 / Sq Ft |
| 04/15/2025 04/15/25 | Price Changed | $264,950 | -8.5% | $184 / Sq Ft |
| 03/30/2025 03/30/25 | Price Changed | $289,500 | -3.3% | $201 / Sq Ft |
| 03/01/2025 03/01/25 | For Sale | $299,500 | +106.6% | $208 / Sq Ft |
| 07/24/2024 07/24/24 | Sold | $145,000 | -6.5% | $101 / Sq Ft |
| 07/18/2024 07/18/24 | Pending | -- | -- | -- |
| 11/17/2023 11/17/23 | Price Changed | $155,000 | -8.8% | $108 / Sq Ft |
| 07/18/2023 07/18/23 | Price Changed | $170,000 | -8.1% | $118 / Sq Ft |
| 05/20/2023 05/20/23 | For Sale | $185,000 | -- | $128 / Sq Ft |
Tax History Compared to Growth
Agents Affiliated with this Home
-
Dennis Dickey
D
Seller's Agent in 2025
Dennis Dickey
1st Choice Real Estate
(707) 315-3774
1 in this area
16 Total Sales
-
Melissa Kinsel

Seller's Agent in 2024
Melissa Kinsel
NextHome in the Valley
(707) 287-7908
3 in this area
43 Total Sales
Map
Source: Bay Area Real Estate Information Services (BAREIS)
MLS Number: 323033889
- 415 Burgundy S
- 937 Champagne S
- 33 Magnolia Dr
- 34 Magnolia Dr
- 819 Champagne E
- 3867 Silverado Trail N
- 33 Brannan St
- 0 Silverado Trail N Unit 325036271
- 800 Washington St
- 10 Palisades Place
- 0 Rosedale Rd
- 4560 Saint Helena Hwy
- 1705 Adele St
- 1437 4th St
- 1431 4th St
- 1509 Lake St
- 1607 Harley St
- 1422 N Oak St
- 2016 Urbani Place
- 1513 Myrtle St
