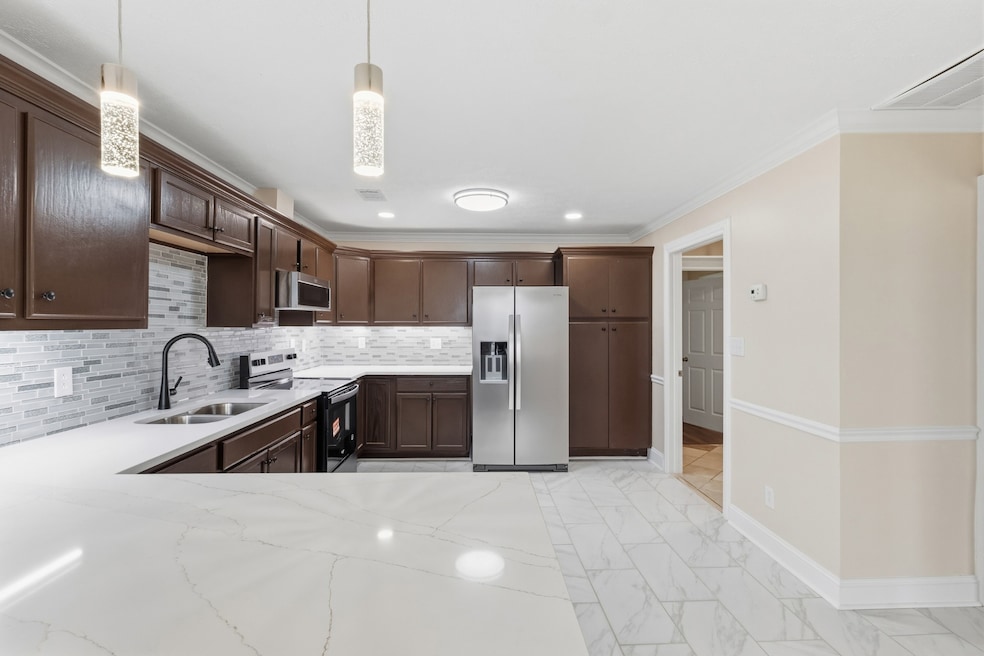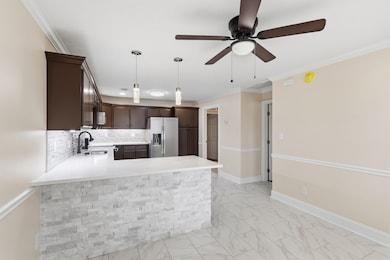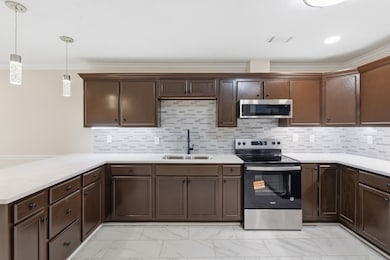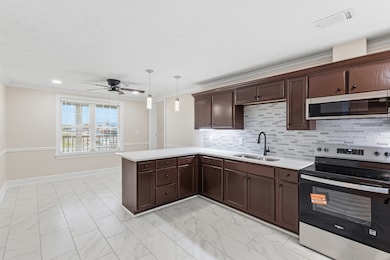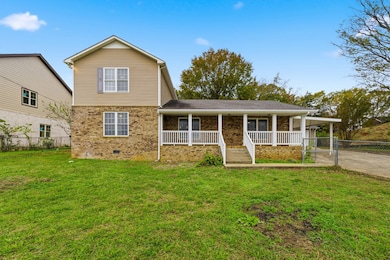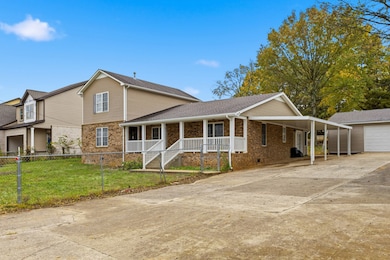
320 Chaney Rd Smyrna, TN 37167
Estimated payment $2,672/month
Highlights
- Wood Flooring
- Covered Patio or Porch
- 1 Car Garage
- No HOA
- Central Heating and Cooling System
- Fenced Front Yard
About This Home
OPEN HOUSE THIS SUNDAY 01/11/26 FROM 2PM TO 4 PM. Welcome to 320 Chaney Rd — where comfort meets modern charm in the heart of Smyrna! Inside, you’ll find elegant finishes, a spacious layout, and a seamless flow ideal for modern living. This is a beautifully renovated two-story home. Home offers 4 bedrooms and a bonus/flex room, 3 full bathrooms, carport, a detached car garage and 0.36 acres of land. Home offers a principal bedroom with principal bathroom, a second bedroom , a second full bathroom as well as the bonus/flex room located on the first level. On the second level are located the third and fourth bedrooms as well as the third full bathroom. The inviting front porch offers the perfect spot to unwind and enjoy peaceful afternoons. This beautifully renovated kitchen is a true showpiece, blending sophistication, elegance and functionality. Featuring sleek quartz countertops, glass backsplash, rich espresso cabinetry, stacked-stone breakfast bar adds texture and style, while the contemporary pendant lighting and ceiling fan create a warm and inviting atmosphere. Stainless steel appliances and gleaming tile floors. This kitchen is perfect for both everyday living and entertaining in style. The property also includes a large, level backyard, perfect for entertaining, gardening, or relaxing outdoors, and a spacious driveway with covered parking and detached car garage. With its fresh look, elegant details, and ideal location close to schools, shops, and restaurants — this home is truly move-in ready and a must-see!
Listing Agent
Epique Realty Brokerage Phone: 5133197191 License #360830 Listed on: 11/09/2025
Home Details
Home Type
- Single Family
Est. Annual Taxes
- $1,505
Year Built
- Built in 1963
Lot Details
- 0.36 Acre Lot
- Fenced Front Yard
Parking
- 1 Car Garage
Home Design
- Brick Exterior Construction
- Vinyl Siding
Interior Spaces
- 2,295 Sq Ft Home
- Property has 2 Levels
- Pendant Lighting
- Crawl Space
Kitchen
- Oven or Range
- Microwave
Flooring
- Wood
- Tile
Bedrooms and Bathrooms
- 4 Bedrooms | 2 Main Level Bedrooms
- 3 Full Bathrooms
Schools
- Cedar Grove Elementary School
- Rock Springs Middle School
- Lavergne High School
Additional Features
- Covered Patio or Porch
- Central Heating and Cooling System
Community Details
- No Home Owners Association
Listing and Financial Details
- Assessor Parcel Number 028H E 00300 R0014949
Map
Home Values in the Area
Average Home Value in this Area
Tax History
| Year | Tax Paid | Tax Assessment Tax Assessment Total Assessment is a certain percentage of the fair market value that is determined by local assessors to be the total taxable value of land and additions on the property. | Land | Improvement |
|---|---|---|---|---|
| 2023 | $1,168 | $54,525 | $8,100 | $46,425 |
| 2022 | $1,168 | $54,525 | $8,100 | $46,425 |
| 2021 | $1,082 | $37,050 | $4,425 | $32,625 |
| 2020 | $1,082 | $37,050 | $4,425 | $32,625 |
| 2019 | $1,082 | $37,050 | $4,425 | $32,625 |
Property History
| Date | Event | Price | List to Sale | Price per Sq Ft |
|---|---|---|---|---|
| 11/09/2025 11/09/25 | For Sale | $490,000 | -- | $214 / Sq Ft |
Purchase History
| Date | Type | Sale Price | Title Company |
|---|---|---|---|
| Interfamily Deed Transfer | -- | None Available | |
| Deed | -- | -- |
About the Listing Agent
Amarelis' Other Listings
Source: Realtracs
MLS Number: 3033837
APN: 028-061.00-000
- 403 Heath Place
- 200 Tyler Cornerstone Trail
- 224 Tyler Cornerstone Trail
- 704 Heath Place
- Harper Plan at Cedar Grove Village
- Camden Plan at Cedar Grove Village
- 526 Lydia Ashley Ln
- 518 Lydia Ashley Ln
- 514 Lydia Ashley Ln
- 621 Heath Place
- 506 Lydia Ashley Ln
- 502 Lydia Ashley Ln
- 498 Lydia Ashley Ln
- 328 Chaney Rd Unit 6
- 324 Chaney Rd Unit 5
- 494 Lydia Ashley Ln
- 490 Lydia Ashley Ln
- 470 Lydia Ashley Ln
- 714 Almondwood Place
- 1056 Stonemark Trail
- 232 Tyler Cornerstone Trail
- 236 Tyler Cornerstone Trail
- 625 Heath Place
- 400 Chaney Rd
- 403 Wooded Valley Ct
- 124 Wolverine Trail
- 110 Townpark Dr
- 14531 Old Nashville Hwy
- 4000 White Birch Ave
- 156 John D St
- 400 Great Cir
- 800 Needham Dr
- 1204 Smalls Ct
- 411 St Francis Ave
- 1000 Colonnade Dr
- 1113 Odom Ct
- 117 Saint Martins Ln
- 200 Carriage House Dr
- 809 Clearspring Ct
- 500 Noel Ln
