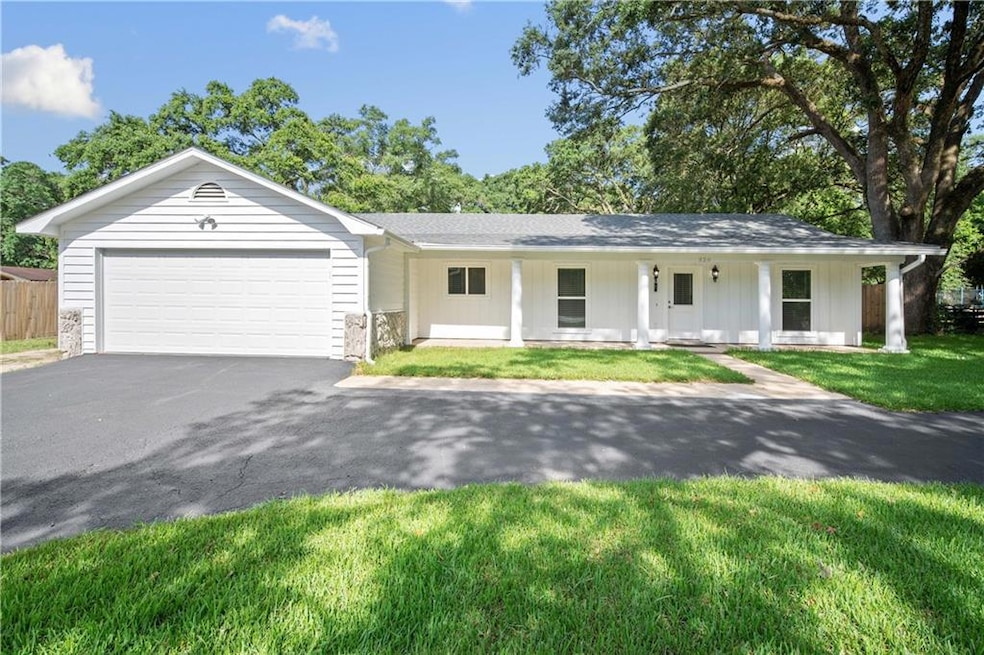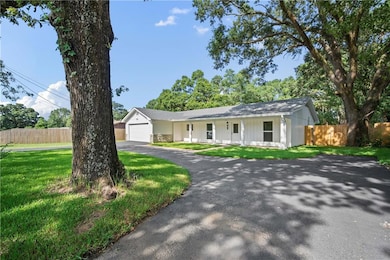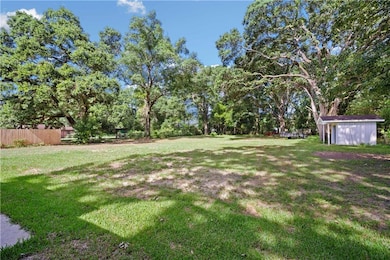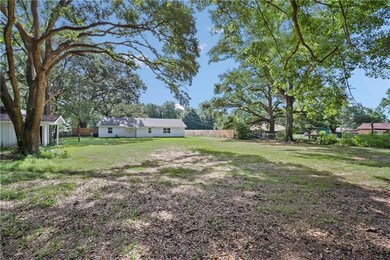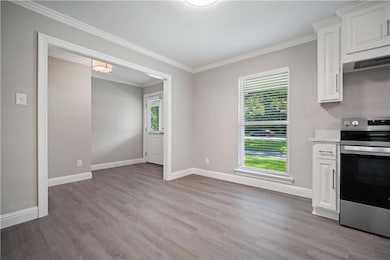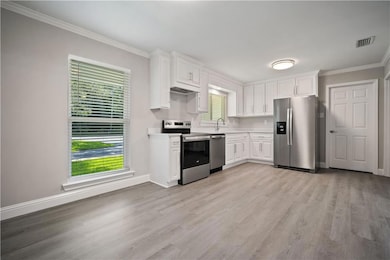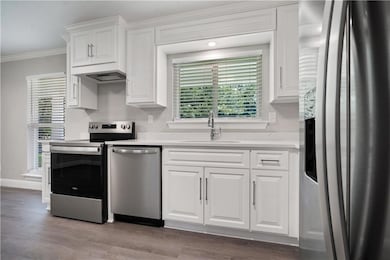
320 Cody Rd S Mobile, AL 36695
Sheldon NeighborhoodEstimated payment $1,913/month
Highlights
- 0.63 Acre Lot
- Ranch Style House
- Covered patio or porch
- Cathedral Ceiling
- Stone Countertops
- Breakfast Room
About This Home
Loocation! Location! Location! You will not want to miss this little cutie! Renovated to within an inch of it's 1725 sq ft life, this split-plan beauty has been virtually rebuilt from the ground up featuring pretty much EVERYTHING top of the line! * NEW Luxury vinyl plank throughout And yes, we all know what that means...NO allergy inducing carpet! * NEW appliances with warranties * NEW roof with a lifetime warranty * NEW updated electrical and plumbing * NEW double pane, energy efficient windows with added 1/2 inch faux wood blinds * NEW light and plumbing fixtures *NEW Heatpump HVAC * NEW electric state of the art fireplace and TONS more!! The attached 2 car garage is the cherry on this sweet cake so no need to be dodging the raindrops in this downpour-at-any minute weather! Our circular drive will make life a breeze getting in and out of the property! This huge .6 acre level lot is fully fenced and features a storage shed in the backyard for whatever! Either way there's LOTSA room for sure!! We love the way our little cottage turned out and are pretty sure you will too! We invite you to come check us out and are persuaded you will be so pleased that you did!!
Buyers and Agents to verify any and all information important to them.
Home Details
Home Type
- Single Family
Est. Annual Taxes
- $1,219
Year Built
- Built in 1989 | Remodeled
Lot Details
- 0.63 Acre Lot
- Lot Dimensions are 100 x271 x 100 x 272
- Private Entrance
- Wood Fence
- Chain Link Fence
- Level Lot
- Cleared Lot
- Back Yard Fenced and Front Yard
Parking
- 2 Car Garage
- Front Facing Garage
- Garage Door Opener
- Driveway Level
- Secured Garage or Parking
Home Design
- Ranch Style House
- Slab Foundation
- Ridge Vents on the Roof
- Asbestos Shingle Roof
- Four Sided Brick Exterior Elevation
Interior Spaces
- 1,725 Sq Ft Home
- Crown Molding
- Cathedral Ceiling
- Recessed Lighting
- Electric Fireplace
- Double Pane Windows
- ENERGY STAR Qualified Windows
- Insulated Windows
- Entrance Foyer
- Living Room with Fireplace
- Breakfast Room
- Luxury Vinyl Tile Flooring
- Fire and Smoke Detector
Kitchen
- Open to Family Room
- Electric Range
- Range Hood
- Dishwasher
- Stone Countertops
- White Kitchen Cabinets
Bedrooms and Bathrooms
- 3 Main Level Bedrooms
- Split Bedroom Floorplan
- Walk-In Closet
- 2 Full Bathrooms
- Dual Vanity Sinks in Primary Bathroom
- Bathtub and Shower Combination in Primary Bathroom
Laundry
- Laundry Room
- Laundry on main level
- Electric Dryer Hookup
Outdoor Features
- Covered patio or porch
- Shed
- Rain Gutters
Schools
- Er Dickson Elementary School
- Bernice J Causey Middle School
- Baker High School
Utilities
- Central Heating and Cooling System
- Air Source Heat Pump
- Underground Utilities
- 110 Volts
- Electric Water Heater
Listing and Financial Details
- Assessor Parcel Number 2804191002007
Map
Home Values in the Area
Average Home Value in this Area
Tax History
| Year | Tax Paid | Tax Assessment Tax Assessment Total Assessment is a certain percentage of the fair market value that is determined by local assessors to be the total taxable value of land and additions on the property. | Land | Improvement |
|---|---|---|---|---|
| 2024 | $1,229 | $25,140 | $5,600 | $19,540 |
| 2023 | $1,229 | $23,900 | $5,600 | $18,300 |
| 2022 | $1,085 | $22,380 | $5,600 | $16,780 |
| 2021 | $1,085 | $22,380 | $5,600 | $16,780 |
| 2020 | $1,085 | $22,380 | $5,600 | $16,780 |
| 2019 | $1,050 | $21,640 | $5,600 | $16,040 |
| 2018 | $1,081 | $22,280 | $0 | $0 |
| 2017 | $1,081 | $22,280 | $0 | $0 |
| 2016 | $1,028 | $21,200 | $0 | $0 |
| 2013 | $1,208 | $24,600 | $0 | $0 |
Property History
| Date | Event | Price | Change | Sq Ft Price |
|---|---|---|---|---|
| 06/23/2025 06/23/25 | For Sale | $325,000 | -- | $188 / Sq Ft |
Purchase History
| Date | Type | Sale Price | Title Company |
|---|---|---|---|
| Warranty Deed | $60,000 | None Listed On Document | |
| Warranty Deed | -- | Surety Land Title Inc | |
| Warranty Deed | -- | -- | |
| Deed | -- | -- |
Mortgage History
| Date | Status | Loan Amount | Loan Type |
|---|---|---|---|
| Previous Owner | $87,400 | Unknown | |
| Previous Owner | $73,000 | No Value Available |
Similar Homes in the area
Source: Gulf Coast MLS (Mobile Area Association of REALTORS®)
MLS Number: 7603089
APN: 28-04-19-1-002-007
- 285 Portside Blvd
- 430 Lakeview Dr W
- 12 Stonebridge Ct
- 258 Spring Lake Dr N
- 629 Spring Lake Dr W
- 704 Providence Estates Dr W
- 6905 Providence Estates Dr W
- 647 Spring Lake Ct Unit 2
- 6907 Providence Estates Ct
- 605 Lakeview Woods Dr
- 0 1st St
- 6612 Hounds Run N
- 6701 Dickens Ferry Rd Unit 40
- 6701 Dickens Ferry Rd Unit 100
- 6701 Dickens Ferry Rd Unit 84
- 6701 Dickens Ferry Rd Unit 22
- 6823 Old Shell Rd
- 610 Lakeview Woods Dr
- 0 2nd St Unit 7500313
- 0 2nd St Unit 7500310
