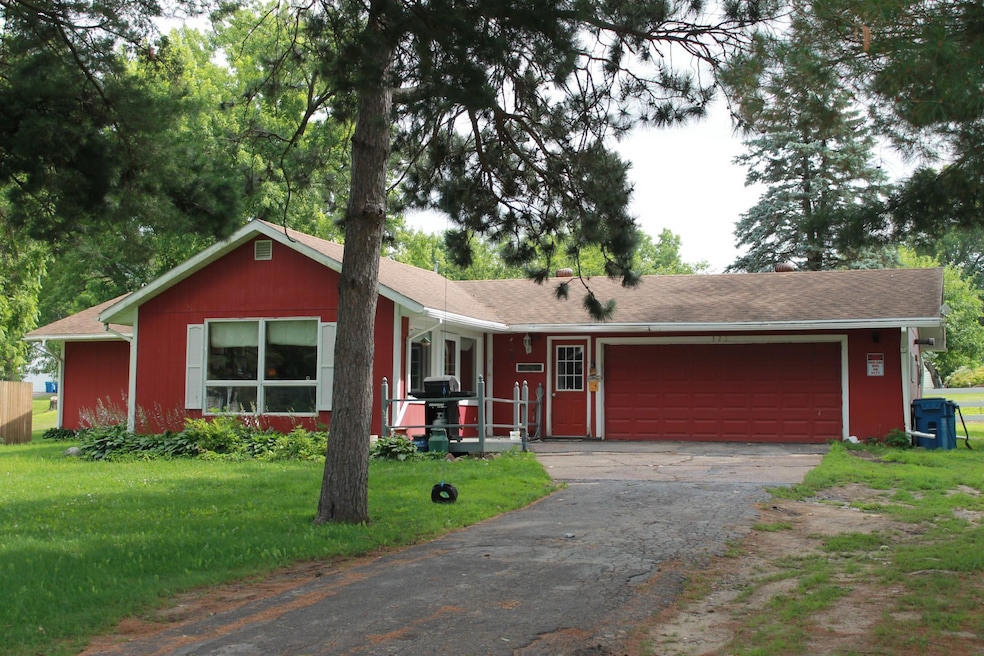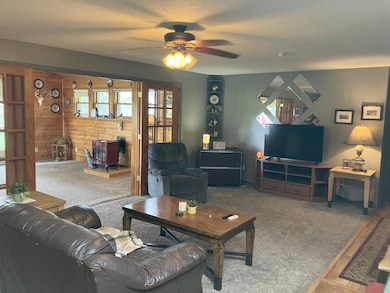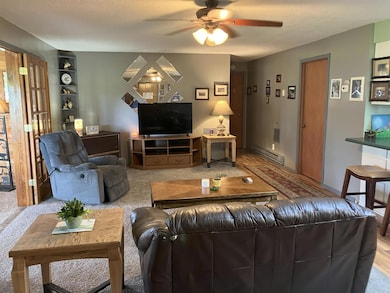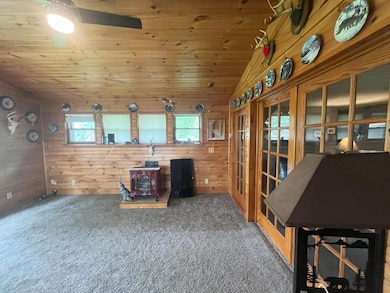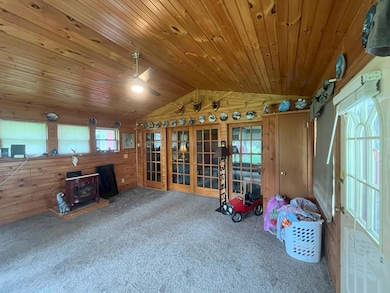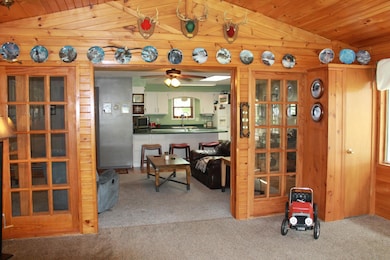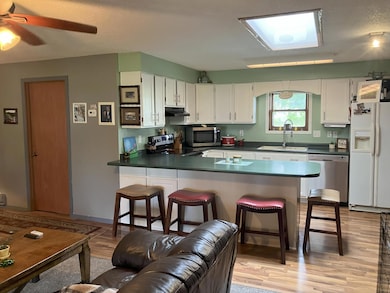320 Coe St Ridgeland, WI 54763
Estimated payment $1,366/month
Highlights
- 2 Fireplaces
- No HOA
- Eat-In Kitchen
- Corner Lot
- 2 Car Attached Garage
- Living Room
About This Home
Charming small-town living awaits you at this well-maintained home located at 320 Coe Street in Ridgeland. Nestled on a spacious lot in a quiet neighborhood, this property offers the perfect blend of comfort, functionality, and affordability. Inside you'll find a warm, inviting layout with generous natural light throughout. This 2-bedroom, 1-bath home offers approx. 1,248 sq ft of living space and was built in 1980. The kitchen features ample cabinetry and flows into a cozy living area ideal for everyday living or casual entertaining. Both bedrooms are generously sized, and the full bath is clean and efficient. An attached garage adds convenience and storage, while the yard offers space to garden, play, or relax. Perfect for first time buyers, downsizers, or anyone seeking peace and simplicity in a quiet community.
Home Details
Home Type
- Single Family
Est. Annual Taxes
- $1,909
Year Built
- Built in 1980
Lot Details
- 0.4 Acre Lot
- Lot Dimensions are 15x116.5
- Partially Fenced Property
- Wood Fence
- Corner Lot
Parking
- 2 Car Attached Garage
Interior Spaces
- 1,248 Sq Ft Home
- 1-Story Property
- 2 Fireplaces
- Gas Fireplace
- Family Room
- Living Room
Kitchen
- Eat-In Kitchen
- Range
- Dishwasher
Bedrooms and Bathrooms
- 2 Bedrooms
- 1 Full Bathroom
Laundry
- Dryer
- Washer
Utilities
- Cooling System Mounted In Outer Wall Opening
- Vented Exhaust Fan
- Baseboard Heating
- 100 Amp Service
- Well
- Electric Water Heater
- Fuel Tank
Community Details
- No Home Owners Association
Listing and Financial Details
- Assessor Parcel Number 1717623112061300094
Map
Home Values in the Area
Average Home Value in this Area
Tax History
| Year | Tax Paid | Tax Assessment Tax Assessment Total Assessment is a certain percentage of the fair market value that is determined by local assessors to be the total taxable value of land and additions on the property. | Land | Improvement |
|---|---|---|---|---|
| 2024 | $1,909 | $155,900 | $6,600 | $149,300 |
| 2023 | $1,391 | $79,100 | $3,700 | $75,400 |
| 2022 | $1,415 | $79,100 | $3,700 | $75,400 |
| 2021 | $1,461 | $79,100 | $3,700 | $75,400 |
| 2020 | $1,397 | $79,100 | $3,700 | $75,400 |
| 2019 | $1,462 | $79,100 | $3,700 | $75,400 |
| 2018 | $1,397 | $79,100 | $3,700 | $75,400 |
| 2017 | $1,500 | $79,100 | $3,700 | $75,400 |
| 2016 | $1,492 | $79,100 | $3,700 | $75,400 |
| 2015 | $2,001 | $87,300 | $3,700 | $83,600 |
| 2014 | $1,630 | $87,300 | $3,700 | $83,600 |
| 2013 | $1,713 | $87,300 | $3,700 | $83,600 |
Property History
| Date | Event | Price | List to Sale | Price per Sq Ft |
|---|---|---|---|---|
| 08/05/2025 08/05/25 | For Sale | $229,000 | -- | $183 / Sq Ft |
Source: NorthstarMLS
MLS Number: 6766617
APN: 1717623112061300094
- 405 Diamond St S
- 121 Diamond St S
- 100 Grover St
- 1288 Barron Dunn Ave
- 82 12th St
- E4504 County Road V
- E4590 1390th Ave
- E5506 1370th Ave
- 521 E Hepburn St
- 1449 3 1 2 Ave
- N13651 320th St
- 221 Sprague Ave N
- 130 W Brewster St
- 125 Hampton Ave S
- 293 17th St
- 214 Anderson St
- 114 3rd Ave S
- 159 17 3 4 - 18 1 2 St
- 415 3rd Ave N
- 500 3rd Ave N
- 650 Valley Dr Unit 2
- 2184 13 12 1 2 Ave
- 208 Soo Ave
- 315 Kruger Ave Unit 1
- E3338 690th Ave Unit Upstairs
- 806 Bruce Ct Unit B
- 1929 Cypress Ct NE
- 1889 Cypress Ct NE
- 3000 Galahad Ln
- 1963 Wilson Ave
- 510 E South St Unit 4
- 20 E John St Unit 1
- 2421 4th Ave N
- 1909 2nd Ave NE Unit 3
- 1908 2nd Ave NE Unit 2 and 3
- 503 Broadway St S
- 516 Broadway St S
- 1121 6th Ave E
- 802 6th Ave E Unit 2
- 15 W Marshall St
