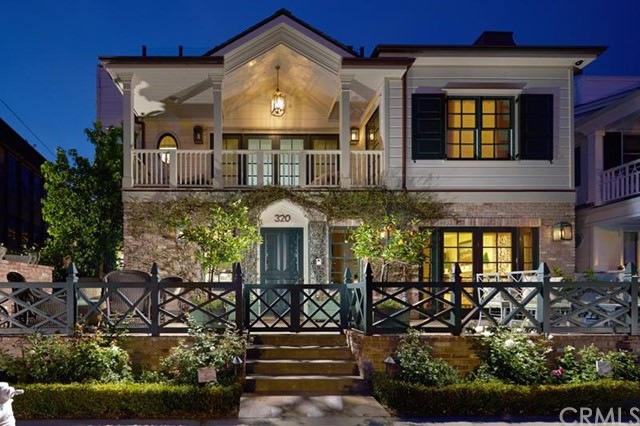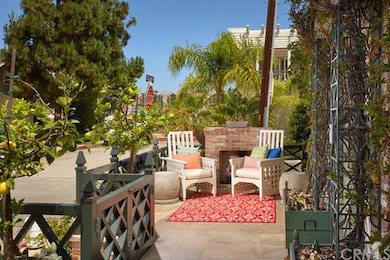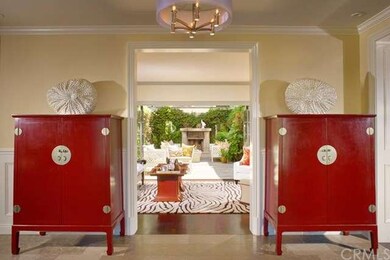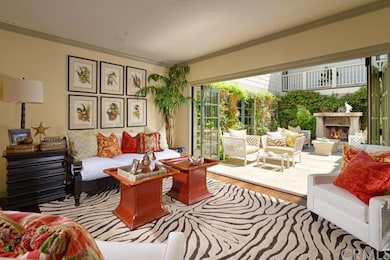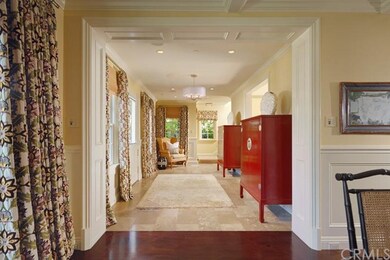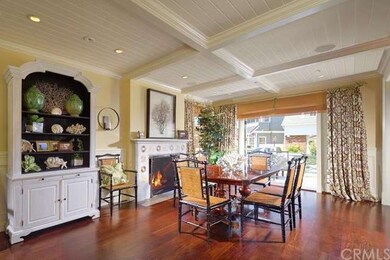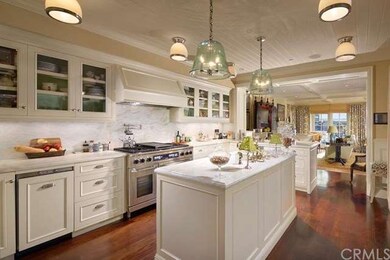
320 Collins Ave Newport Beach, CA 92662
Balboa Island NeighborhoodHighlights
- Roof Top Spa
- Wine Cellar
- Rooftop Deck
- Abraham Lincoln Elementary School Rated A
- Home Theater
- 4-minute walk to Balboa Island Park
About This Home
As of December 2020This Balboa Island traditional style home is straight from the pages of House Beautiful magazine which featured the home in its publication as one of its most stylish beach homes. Painstakingly crafted by its current owners and priced well below its land acquisition and building cost, this home is one of the finest ever built in Orange County. Located on an oversized interior corner lot, the home features over 4,200 square feet of living space and includes a spectacular roof top bay view deck with a fireplace and entertainment area; a dramatic and rare interior courtyard with a fireplace that opens to all of the major rooms of the house, a formal living room, formal dining room, a paneled office, family room, bar, bonus room, an island kitchen, butler’s pantry and an elegant master suite with a sitting room and fireplace. The finish materials are the “finest of the fine” and include rare marbles and limestones, mahogany woodwork, leather flooring, oak hardwood floors, custom cabinetry, silk wallpapers, paneling, and much more. All of the fun of Balboa Island: the bay beach, strolling the boardwalk, biking, sailing, swimming and the world famous “Fun Zone” and “Balboa Chocolate Covered Frozen Bananas” are just steps away.
Last Agent to Sell the Property
Pacific Sotheby’s International Realty License #00936421 Listed on: 07/27/2016

Home Details
Home Type
- Single Family
Est. Annual Taxes
- $45,562
Year Built
- Built in 2008
Lot Details
- 4,420 Sq Ft Lot
- Property fronts an alley
- Fenced
- Fence is in excellent condition
- Corner Lot
- Level Lot
- Irregular Lot
Parking
- 2 Car Direct Access Garage
- Attached Carport
- Parking Storage or Cabinetry
- Parking Available
- Workshop in Garage
- Single Garage Door
- No Driveway
Property Views
- Bay
- Harbor
Home Design
- Custom Home
- Georgian Architecture
- Turnkey
- Slab Foundation
- Slate Roof
- Copper Plumbing
Interior Spaces
- 4,203 Sq Ft Home
- 3-Story Property
- Wired For Sound
- Wired For Data
- Built-In Features
- Bar
- Crown Molding
- Wainscoting
- Beamed Ceilings
- Coffered Ceiling
- Cathedral Ceiling
- Recessed Lighting
- Fireplace With Gas Starter
- Custom Window Coverings
- French Mullion Window
- Casement Windows
- French Doors
- Insulated Doors
- Panel Doors
- Entrance Foyer
- Wine Cellar
- Great Room with Fireplace
- Family Room Off Kitchen
- Dining Room
- Home Theater
- Home Office
- Bonus Room
- Storage
Kitchen
- Open to Family Room
- Breakfast Bar
- Double Self-Cleaning Convection Oven
- Electric Oven
- Built-In Range
- Range Hood
- Recirculated Exhaust Fan
- Warming Drawer
- Microwave
- Freezer
- Ice Maker
- Water Line To Refrigerator
- Dishwasher
- Kitchen Island
- Trash Compactor
- Disposal
Flooring
- Wood
- Stone
Bedrooms and Bathrooms
- 4 Bedrooms
- Fireplace in Primary Bedroom Retreat
- All Upper Level Bedrooms
- Primary Bedroom Suite
- Walk-In Closet
Laundry
- Laundry Room
- Laundry on upper level
- Dryer
- Washer
Home Security
- Home Security System
- Smart Home
- Carbon Monoxide Detectors
Outdoor Features
- Roof Top Spa
- Ocean Side of Highway 1
- Balcony
- Rooftop Deck
- Fireplace in Patio
- Stone Porch or Patio
- Outdoor Fireplace
- Exterior Lighting
Utilities
- Forced Air Zoned Heating and Cooling System
- 220 Volts in Garage
- 220 Volts in Kitchen
- Gas Water Heater
- Water Softener
- Sewer Paid
Community Details
- No Home Owners Association
Listing and Financial Details
- Tax Lot 10
- Tax Tract Number 101
- Assessor Parcel Number 05008102
Ownership History
Purchase Details
Home Financials for this Owner
Home Financials are based on the most recent Mortgage that was taken out on this home.Purchase Details
Home Financials for this Owner
Home Financials are based on the most recent Mortgage that was taken out on this home.Purchase Details
Home Financials for this Owner
Home Financials are based on the most recent Mortgage that was taken out on this home.Purchase Details
Purchase Details
Purchase Details
Home Financials for this Owner
Home Financials are based on the most recent Mortgage that was taken out on this home.Purchase Details
Purchase Details
Home Financials for this Owner
Home Financials are based on the most recent Mortgage that was taken out on this home.Purchase Details
Home Financials for this Owner
Home Financials are based on the most recent Mortgage that was taken out on this home.Purchase Details
Home Financials for this Owner
Home Financials are based on the most recent Mortgage that was taken out on this home.Purchase Details
Home Financials for this Owner
Home Financials are based on the most recent Mortgage that was taken out on this home.Purchase Details
Purchase Details
Purchase Details
Purchase Details
Similar Homes in Newport Beach, CA
Home Values in the Area
Average Home Value in this Area
Purchase History
| Date | Type | Sale Price | Title Company |
|---|---|---|---|
| Grant Deed | $3,750,000 | Lawyers Title Insurance Co | |
| Interfamily Deed Transfer | -- | Chicago Title Company | |
| Grant Deed | $3,835,000 | Chicago Title Company | |
| Interfamily Deed Transfer | -- | None Available | |
| Interfamily Deed Transfer | -- | None Available | |
| Interfamily Deed Transfer | -- | Fidelity National Title Co | |
| Interfamily Deed Transfer | -- | None Available | |
| Grant Deed | $5,325,000 | Chicago Title Co | |
| Quit Claim Deed | -- | -- | |
| Interfamily Deed Transfer | -- | Equity Title Company | |
| Grant Deed | $2,395,000 | Equity Title Company | |
| Interfamily Deed Transfer | -- | Equity Title Company | |
| Interfamily Deed Transfer | -- | -- | |
| Interfamily Deed Transfer | -- | -- | |
| Gift Deed | -- | -- | |
| Gift Deed | -- | -- | |
| Interfamily Deed Transfer | -- | -- |
Mortgage History
| Date | Status | Loan Amount | Loan Type |
|---|---|---|---|
| Previous Owner | $2,684,500 | New Conventional | |
| Previous Owner | $4,500,000 | New Conventional | |
| Previous Owner | $3,993,750 | Construction | |
| Previous Owner | $1,437,000 | Purchase Money Mortgage | |
| Closed | $463,000 | No Value Available |
Property History
| Date | Event | Price | Change | Sq Ft Price |
|---|---|---|---|---|
| 12/17/2020 12/17/20 | Sold | $3,750,000 | +4.3% | $892 / Sq Ft |
| 11/17/2020 11/17/20 | Pending | -- | -- | -- |
| 11/02/2020 11/02/20 | For Sale | $3,595,000 | -6.3% | $855 / Sq Ft |
| 10/04/2016 10/04/16 | Sold | $3,835,000 | -18.4% | $912 / Sq Ft |
| 09/14/2016 09/14/16 | Pending | -- | -- | -- |
| 07/27/2016 07/27/16 | For Sale | $4,700,000 | -- | $1,118 / Sq Ft |
Tax History Compared to Growth
Tax History
| Year | Tax Paid | Tax Assessment Tax Assessment Total Assessment is a certain percentage of the fair market value that is determined by local assessors to be the total taxable value of land and additions on the property. | Land | Improvement |
|---|---|---|---|---|
| 2025 | $45,562 | $4,059,120 | $2,520,401 | $1,538,719 |
| 2024 | $45,562 | $3,979,530 | $2,470,981 | $1,508,549 |
| 2023 | $44,450 | $3,901,500 | $2,422,530 | $1,478,970 |
| 2022 | $40,599 | $3,825,000 | $2,375,029 | $1,449,971 |
| 2021 | $39,819 | $3,750,000 | $2,328,459 | $1,421,541 |
| 2020 | $29,314 | $2,750,000 | $2,650,000 | $100,000 |
| 2019 | $29,272 | $3,989,934 | $2,720,898 | $1,269,036 |
| 2018 | $41,462 | $3,911,700 | $2,667,547 | $1,244,153 |
| 2017 | $40,727 | $3,835,000 | $2,615,242 | $1,219,758 |
| 2016 | $57,579 | $5,459,963 | $4,137,025 | $1,322,938 |
| 2015 | $57,041 | $5,377,950 | $4,074,883 | $1,303,067 |
| 2014 | $56,801 | $5,377,950 | $4,074,883 | $1,303,067 |
Agents Affiliated with this Home
-
Don Abrams

Seller's Agent in 2020
Don Abrams
Abrams Coastal Properties
(714) 325-9055
65 in this area
94 Total Sales
-
Ryan Gunderson
R
Seller Co-Listing Agent in 2020
Ryan Gunderson
Arbor Real Estate
(949) 673-3444
68 in this area
104 Total Sales
-
Steve High

Seller's Agent in 2016
Steve High
Pacific Sotheby’s International Realty
(949) 874-4724
5 in this area
67 Total Sales
-
Evan Corkett

Seller Co-Listing Agent in 2016
Evan Corkett
Pacific Sotheby's Int'l Realty
(949) 285-1055
4 in this area
43 Total Sales
-
Mike McKibben

Buyer's Agent in 2016
Mike McKibben
Arbor Real Estate
(949) 422-3831
16 Total Sales
Map
Source: California Regional Multiple Listing Service (CRMLS)
MLS Number: LG16164239
APN: 050-081-02
- 316 Diamond Ave
- 210 Collins Ave
- 302 Sapphire Ave
- 201 Diamond Ave
- 135 Turquoise Ave
- 126 Ruby Ave
- 308 Coral Ave
- 126 Sapphire Ave
- 112 Ruby Ave
- 1103 Balboa Ave
- 327 Amethyst Ave
- 311 Amethyst Ave
- 748 Harbor Island Dr
- 115 N Bay Front
- 736 Harbor Island Dr
- 1201 N Bay Front
- 115 Apolena Ave
- 994 Bayside Cove Unit 611
- 648 Harbor Island Dr
- 121 Onyx Ave
