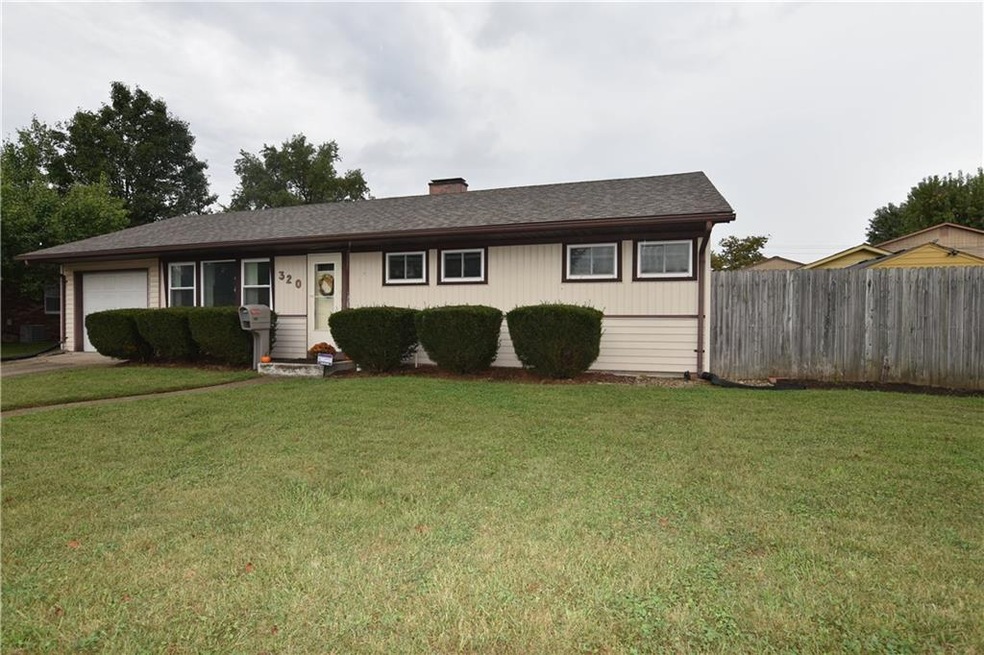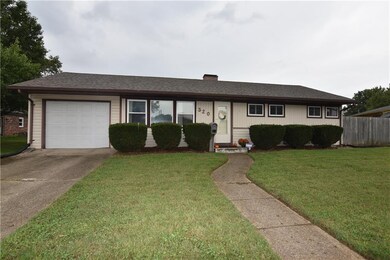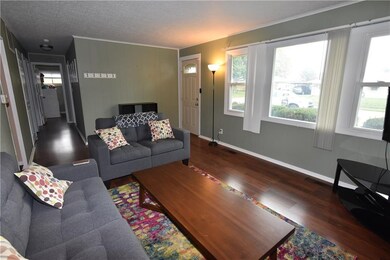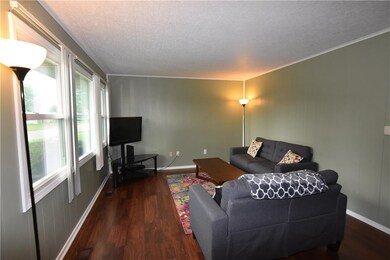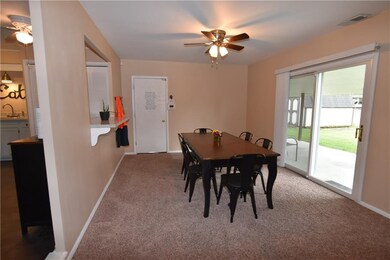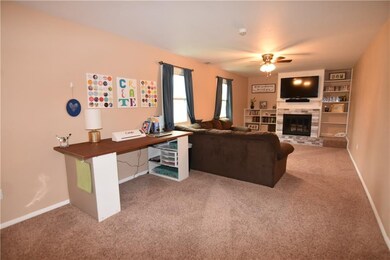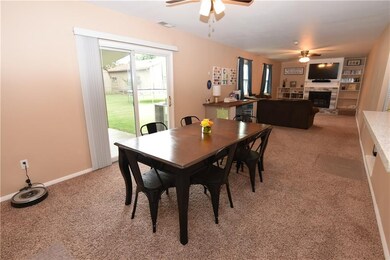
320 Coovert St Columbus, IN 47201
About This Home
As of November 2017Adorable 3 bedroom home with updated everything! You'll love the 2 living areas. The formal living room has updated wood laminate and lots of light. The 3 bedrooms are all updated with wood laminate flooring and great closets. The bath has been updated with newer fixtures, flooring and paint. The kitchen is FABULOUS with charming painted cabinets, solid surface countertops, new flooring and all stainless appliances. You'll love hanging out in the family room which is newly updated with new carpet and built ins. All this with a bonus storage room off the garage, a covered patio for entertaining and a fully fenced in back yard! What more could you want!? See it soon!!!
Last Agent to Sell the Property
eXp Realty LLC License #RB14047268 Listed on: 10/10/2017
Home Details
Home Type
Single Family
Est. Annual Taxes
$1,385
Year Built
1956
Lot Details
0
Listing Details
- Property Sub Type: Single Family Residence
- Architectural Style: Ranch
- Property Type: Residential
- New Construction: No
- Tax Year: 2017
- Year Built: 1956
- Garage Y N: Yes
- Lot Size Acres: 0.2045
- Subdivision Name: MEADOWBROOK
- Inspection Warranties: Not Applicable
- Property Description: Adorable 3 bedroom home with updated everything! You'll love the 2 living areas. The formal living room has updated wood laminate and lots of light. The 3 bedrooms are all updated with wood laminate flooring and great closets. The bath has been updated with newer fixtures, flooring and paint. The kitchen is FABULOUS with charming painted cabinets, solid surface countertops, new flooring and all stainless appliances. You'll love hanging out in the family room which is newly updated with new carpet and built ins. All this with a bonus storage room off the garage, a covered patio for entertaining and a fully fenced in back yard! What more could you want!? See it soon!!!
- Transaction Type: Sale
- Special Features: None
Interior Features
- Basement: No
- Appliances: Dishwasher, Dryer, MicroHood, Gas Oven, Refrigerator, Washer
- Levels: One
- Full Bathrooms: 1
- Total Bathrooms: 1
- Total Bedrooms: 3
- Fireplace Features: Woodburning Fireplce
- Fireplaces: 1
- Interior Amenities: Attic Access, Storms Some
- Living Area: 1584
- Other Equipment: Security Alarm Paid
- Room Count: 7
- Areas Interior: Living Room Formal,Laundry Closet,Utility Room
- Eating Area: Breakfast Bar,Dining Combo/Family Room,Kitchen Updated,Pantry
- Basement Full Bathrooms: 0
- Main Level Full Bathrooms: 1
- Sq Ft Main Upper: 1584
- Main Level Sq Ft: 1584
- Basement Half Bathrooms: 0
- Main Half Bathrooms: 0
- Total Sq Ft: 1584
- Below Grade Sq Ft: 0
- Optional Level Below Grade: No Basement
Exterior Features
- Construction Materials: Vinyl Siding
- Disclosures: Not Applicable
- Exterior Features: Fence Full Rear, Storage
- Foundation Details: Slab
- List Price: 117500
- Association Maintained Building Exterior: 0
- Porch: Covered Patio,Porch Open
Garage/Parking
- Fuel: Gas
- Garage Parking Description: 1 Car Attached
- Garage Parking Other: Garage Door Opener,Service Door,Storage Area
- Num Parking Spaces: 1
Utilities
- Sewer: Sewer Connected
- Cooling: Central Air
- Heating: Forced Air
- Water Source: Public
- Solid Waste: 0
- Utility Options: Cable Available
- Water Heater: Gas
Lot Info
- Property Attached Yn: No
- Parcel Number: 039629310000700005
- Acres: <1/4 Acre
- Lot Information: Sidewalks
- Lot Number: 32
- Lot Size: 81x110
Green Features
- Green Certification Y N: 0
Tax Info
- Tax Annual Amount: 472
- Semi Annual Property Tax Amt: 236
- Tax Exemption: HomesteadTaxExemption,MortageTaxExemption
MLS Schools
- School District: Bartholomew Consolidated
- Schools: Central Middle,Clify Creek Elementary,Columbus East High
Ownership History
Purchase Details
Home Financials for this Owner
Home Financials are based on the most recent Mortgage that was taken out on this home.Purchase Details
Home Financials for this Owner
Home Financials are based on the most recent Mortgage that was taken out on this home.Purchase Details
Purchase Details
Purchase Details
Similar Homes in Columbus, IN
Home Values in the Area
Average Home Value in this Area
Purchase History
| Date | Type | Sale Price | Title Company |
|---|---|---|---|
| Warranty Deed | -- | Royal Title Services | |
| Warranty Deed | -- | Attorney | |
| Warranty Deed | -- | Attorney | |
| Warranty Deed | $84,000 | -- | |
| Personal Reps Deed | $75,000 | -- |
Property History
| Date | Event | Price | Change | Sq Ft Price |
|---|---|---|---|---|
| 11/17/2017 11/17/17 | Sold | $115,000 | -2.1% | $73 / Sq Ft |
| 10/23/2017 10/23/17 | Pending | -- | -- | -- |
| 10/10/2017 10/10/17 | For Sale | $117,500 | +18.1% | $74 / Sq Ft |
| 12/05/2014 12/05/14 | Sold | $99,500 | -0.4% | $63 / Sq Ft |
| 10/31/2014 10/31/14 | For Sale | $99,900 | -- | $63 / Sq Ft |
Tax History Compared to Growth
Tax History
| Year | Tax Paid | Tax Assessment Tax Assessment Total Assessment is a certain percentage of the fair market value that is determined by local assessors to be the total taxable value of land and additions on the property. | Land | Improvement |
|---|---|---|---|---|
| 2024 | $1,385 | $61,600 | $10,100 | $51,500 |
| 2023 | $1,399 | $61,600 | $10,800 | $50,800 |
| 2022 | $1,395 | $61,600 | $10,800 | $50,800 |
| 2021 | $1,408 | $61,600 | $8,200 | $53,400 |
| 2020 | $1,406 | $61,600 | $11,700 | $49,900 |
| 2019 | $38 | $86,300 | $16,400 | $69,900 |
| 2018 | $2,110 | $83,200 | $16,400 | $66,800 |
| 2017 | $533 | $81,500 | $15,600 | $65,900 |
| 2016 | $472 | $78,500 | $15,600 | $62,900 |
| 2014 | $588 | $84,400 | $15,600 | $68,800 |
Agents Affiliated with this Home
-

Seller's Agent in 2017
Candace Hester
eXp Realty LLC
(317) 509-6680
115 Total Sales
-

Buyer's Agent in 2017
Holly Downey
Carpenter, REALTORS®
(812) 343-9570
77 Total Sales
-

Seller's Agent in 2014
Robyn Agnew
RE/MAX Real Estate Prof
(812) 390-0509
147 Total Sales
Map
Source: MIBOR Broker Listing Cooperative®
MLS Number: MBR21518414
APN: 03-96-29-310-000.700-005
