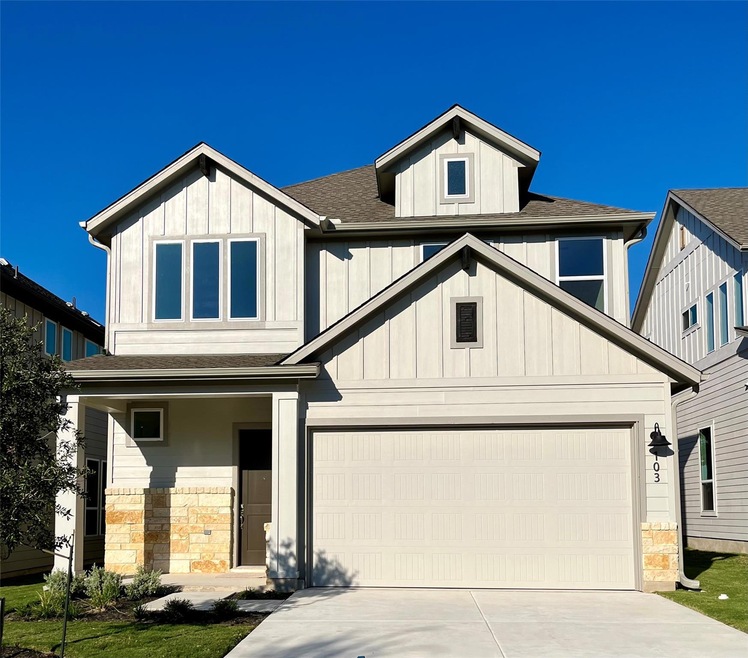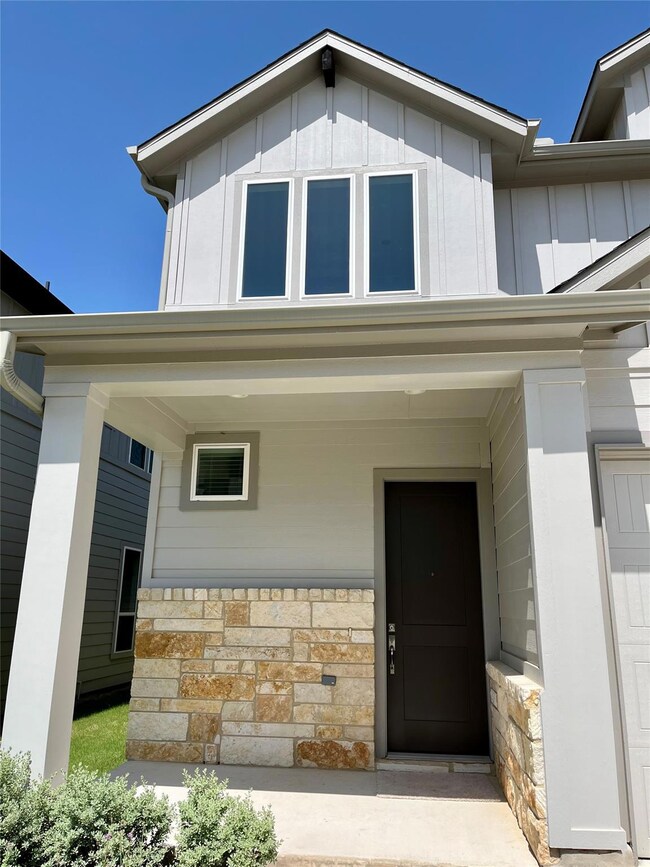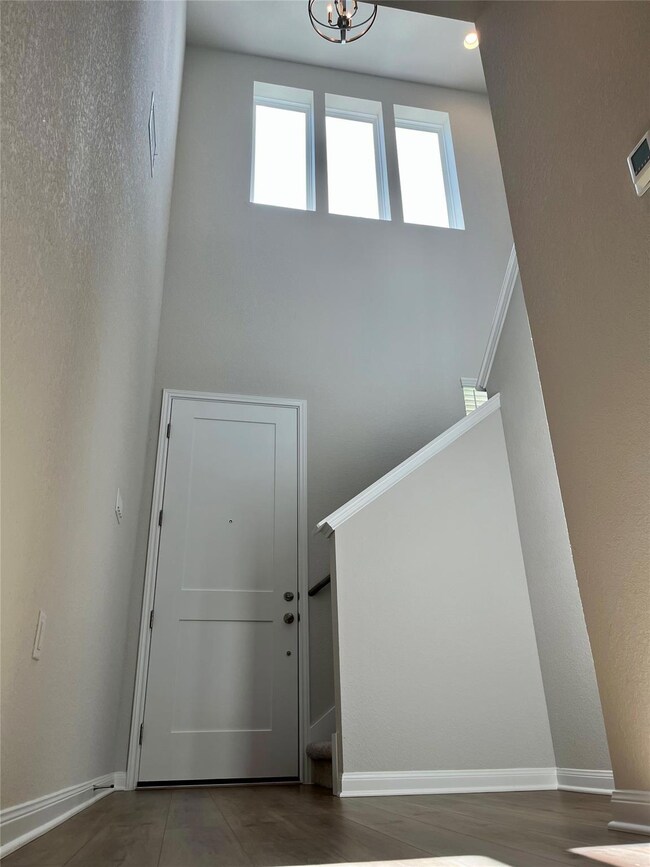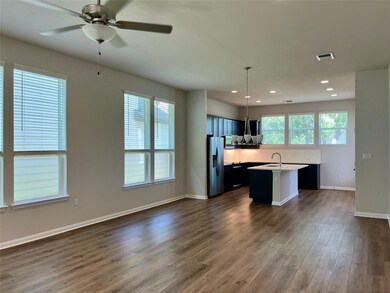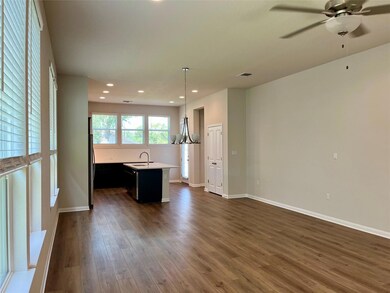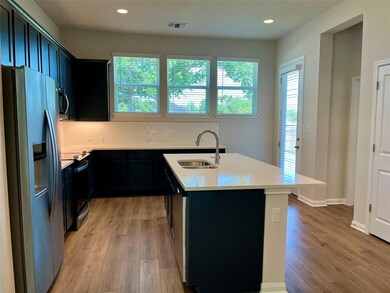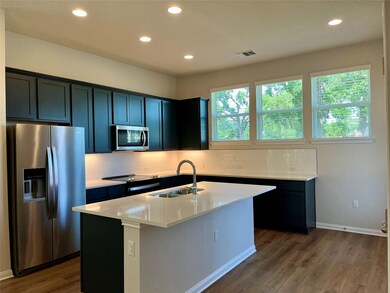320 Creek Rd Unit 103 Dripping Springs, TX 78620
Estimated payment $2,603/month
Highlights
- New Construction
- Open Floorplan
- Rural View
- Dripping Springs Middle School Rated A
- Wooded Lot
- Main Floor Primary Bedroom
About This Home
BUILDER CLOSEOUT!!! MASSIVE PRICE CUTS + $5,000 FLEX INCENTIVE with Preferred Lender!!! This unit has extras and incredible ambiance!! Plan B has the primary suite down with 2 bedrooms, full bath and an expansive loft upstairs for great separation. The spacious kitchen has 42" navy blue cabinetry with a huge island that seats 4, under counter lighting, a long buffet countertop with storage, and SS appliances (even the fridge). The roomy family room and dining room flow seamlessly off the kitchen and have a wall of 6' windows that let light stream inside in this wide-open floorplan. The oversized primary ensuite has tray ceilings, walk in shower and private water closet. Upstairs, two bedrooms large bedrooms are separated by a full bath with dual vanities and are just off the gameroom/loft with built in desk nook. Set on large backyard lot with a picturesque backyard with mature elms trees that block the afternoon sun and provide shade on the covered back porch. Finished out 2-car garage with 8' insulated garage doors and MyQ opener, water softener loop and main water cutoff. Large backyard with two 500-gallon rainwater collection tanks. EXTRAS - this home has 2" blinds throughout, a modified primary closet and obscured glass in the primary shower. Front yard maintenance included in HOA. Come discover this boutique community of only 16 homes filled with small town charm in a relaxed rural setting. These 3 and 4 bedroom homes offer modern luxury, open functional floor plans, and lock & leave convenience. With easy access to Hwy 290, Austin and ABIA are easy commutes.
Listing Agent
GoldSher Properties Brokerage Email: Sherri@GoldSher.com License #0481204 Listed on: 06/18/2025
Home Details
Home Type
- Single Family
Year Built
- Built in 2024 | New Construction
Lot Details
- East Facing Home
- Property is Fully Fenced
- Privacy Fence
- Wood Fence
- Landscaped
- Level Lot
- Sprinkler System
- Wooded Lot
- Dense Growth Of Small Trees
HOA Fees
- $201 Monthly HOA Fees
Parking
- 2 Car Garage
- Front Facing Garage
- Single Garage Door
- Garage Door Opener
- Driveway
Property Views
- Rural
- Neighborhood
Home Design
- Slab Foundation
- Shingle Roof
- Composition Roof
- Stone Siding
- HardiePlank Type
Interior Spaces
- 2,035 Sq Ft Home
- 2-Story Property
- Open Floorplan
- Wired For Data
- Tray Ceiling
- High Ceiling
- Ceiling Fan
- Recessed Lighting
- Double Pane Windows
- Vinyl Clad Windows
- Window Screens
- Multiple Living Areas
- Fire and Smoke Detector
Kitchen
- Open to Family Room
- Free-Standing Electric Range
- Microwave
- Dishwasher
- Stainless Steel Appliances
- Kitchen Island
- Granite Countertops
- Quartz Countertops
Flooring
- Carpet
- Tile
- Vinyl
Bedrooms and Bathrooms
- 3 Bedrooms | 1 Primary Bedroom on Main
- Walk-In Closet
- Double Vanity
- Walk-in Shower
Outdoor Features
- Covered Patio or Porch
- Rain Gutters
Schools
- Walnut Springs Elementary School
- Dripping Springs Middle School
- Dripping Springs High School
Utilities
- Central Heating and Cooling System
- Vented Exhaust Fan
- Underground Utilities
- Natural Gas Not Available
- Electric Water Heater
- Private Sewer
Listing and Financial Details
- Assessor Parcel Number 320 Creek Rd Unit 103
Community Details
Overview
- Association fees include common area maintenance, landscaping
- Fleetwood Condominium Community Association
- Built by Clark Wilson Builder
- Fleetwood Condominiums Subdivision
Amenities
- Community Mailbox
Map
Home Values in the Area
Average Home Value in this Area
Property History
| Date | Event | Price | List to Sale | Price per Sq Ft |
|---|---|---|---|---|
| 10/03/2025 10/03/25 | Price Changed | $383,000 | -1.3% | $188 / Sq Ft |
| 08/01/2025 08/01/25 | Price Changed | $388,000 | -7.2% | $191 / Sq Ft |
| 07/25/2025 07/25/25 | Price Changed | $418,000 | -0.2% | $205 / Sq Ft |
| 07/14/2025 07/14/25 | Price Changed | $419,000 | -1.2% | $206 / Sq Ft |
| 07/07/2025 07/07/25 | Price Changed | $424,000 | -2.1% | $208 / Sq Ft |
| 06/20/2025 06/20/25 | Price Changed | $432,990 | -2.3% | $213 / Sq Ft |
| 06/18/2025 06/18/25 | For Sale | $442,990 | -- | $218 / Sq Ft |
Source: Unlock MLS (Austin Board of REALTORS®)
MLS Number: 6604648
- 320 Creek Rd Unit 301
- 320 Creek Rd Unit 205
- 320 Creek Rd Unit 304
- 427 Creek Rd
- 801 W Highway 290
- 101 Retha Dr
- 106 Retha Dr
- 7301 Creek Rd
- 1107 Lucca Dr Unit 50
- 200 S Bluff St
- 219 Bluff St
- 1141 Lucca Dr
- 142 Volterra Ln
- 136 Lourdes Ct Unit B
- 126 Lourdes Ct Unit A
- 126 Lourdes Ct Unit B
- 430 Old Fitzhugh Rd Unit 2
- 31171 Ranch Road 12
- TBD Ranch Road 12
- 31291 Ranch Road 12
- 320 Creek Dr Unit 302
- 435 Hays St
- 142 Volterra Ln
- 255 Lourdes Ct Unit A
- 430 Old Fitzhugh Rd Unit 1
- 430 Old Fitzhugh Rd Unit 2
- 109 Hunts Link Rd
- 200 Diamond Point Dr
- 1282 S Rob Shelton Blvd
- 481 Darley Oak Dr
- 162 Diamond Point Dr
- 299 Peakside Cir
- 112 Grayson Elm Pass
- 144 Granit Oak Dr
- 261 Double L Dr
- 1155 Arrowhead Ranch Blvd
- 207 Meadows Ln
- 156 Verdejo Dr
- 810 Meadow Oaks Dr
- 187 Glass Mountains Way
