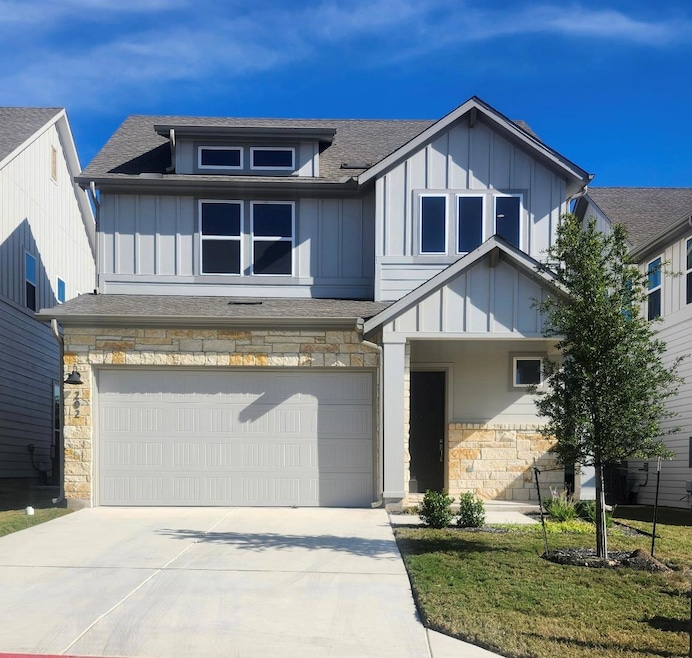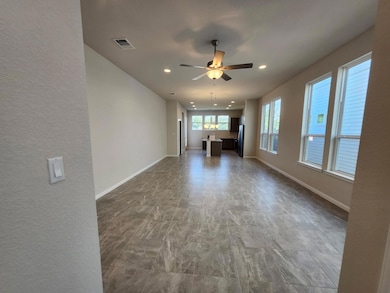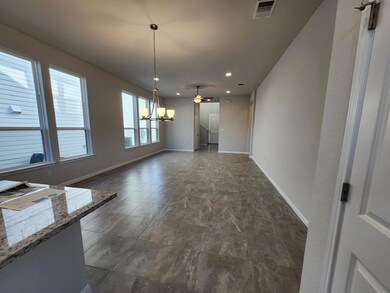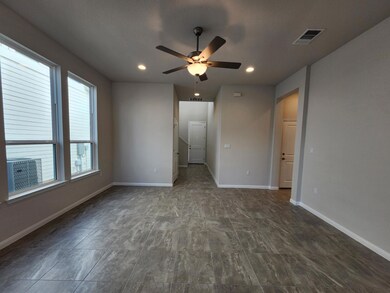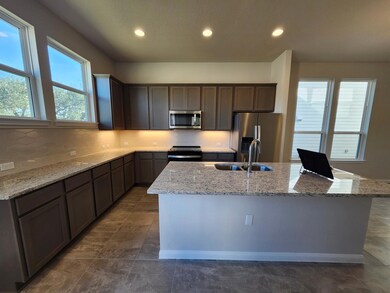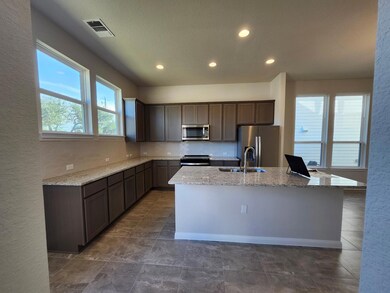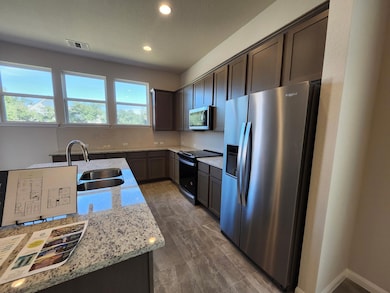320 Creek Rd Unit 202 Dripping Springs, TX 78620
Highlights
- New Construction
- Open Floorplan
- Main Floor Primary Bedroom
- Dripping Springs Middle School Rated A
- Rural View
- High Ceiling
About This Home
Plan B has the primary suite down with the other bedrooms and an expansive loft upstairs for great separation. The spacious kitchen has the popular 42" maple ash cabinetry with a huge island, under counter lighting, and Stainless steel appliances. Come discover this exciting new enclave of homes nestled off the beaten path just south of downtown Dripping Springs! Finished out 2-car garage with 8' insulated garage doors and MyQ opener. Mini backyard offers easy maintenance and has two 500-gallon rainwater collection tanks. Come discover this boutique community of only 16 homes filled with small town charm in a relaxed rural setting. This home offers modern luxury, an open functional floor plan, and lock & leave convenience. With easy access to Hwy 290, Austin and ABIA are easy commutes. Monthly rent includes the HOA fees. HOA covers front yard maintenance and sewer/septic. (no gas in the community). Pets are a case-by-case basis.
Listing Agent
Fox Realty Brokerage Phone: (512) 375-8858 License #0827484 Listed on: 12/03/2025
Home Details
Home Type
- Single Family
Year Built
- Built in 2024 | New Construction
Lot Details
- West Facing Home
- Property is Fully Fenced
- Wood Fence
- Landscaped
- Level Lot
- Sprinkler System
- Dense Growth Of Small Trees
- Private Yard
Parking
- 2 Car Garage
- Front Facing Garage
- Single Garage Door
- Garage Door Opener
- Driveway
Property Views
- Rural
- Neighborhood
Home Design
- Slab Foundation
- Shingle Roof
- Composition Roof
- Stone Siding
- HardiePlank Type
Interior Spaces
- 2,035 Sq Ft Home
- 2-Story Property
- Open Floorplan
- Tray Ceiling
- High Ceiling
- Ceiling Fan
- Recessed Lighting
- Double Pane Windows
- Vinyl Clad Windows
- Window Screens
- Multiple Living Areas
- Fire and Smoke Detector
Kitchen
- Free-Standing Electric Range
- Microwave
- Dishwasher
- Stainless Steel Appliances
- Kitchen Island
- Granite Countertops
- Quartz Countertops
Flooring
- Carpet
- Tile
- Vinyl
Bedrooms and Bathrooms
- 3 Bedrooms | 1 Primary Bedroom on Main
- Walk-In Closet
- Double Vanity
Outdoor Features
- Covered Patio or Porch
- Rain Gutters
Schools
- Walnut Springs Elementary School
- Dripping Springs Middle School
- Dripping Springs High School
Utilities
- Central Heating and Cooling System
- Vented Exhaust Fan
- Underground Utilities
- Natural Gas Not Available
- Electric Water Heater
- Private Sewer
Listing and Financial Details
- Security Deposit $2,238
- Tenant pays for electricity, trash collection, water
- The owner pays for grounds care, sewer
- 12 Month Lease Term
- $85 Application Fee
- Assessor Parcel Number 320 Creek Rd Unit 202
Community Details
Overview
- Property has a Home Owners Association
- Built by Clark Wilson Builder
- Fleetwood Subdivision
- Property managed by Fox Realty
Amenities
- Community Mailbox
Pet Policy
- Pets allowed on a case-by-case basis
- Pet Deposit $350
Map
Property History
| Date | Event | Price | List to Sale | Price per Sq Ft |
|---|---|---|---|---|
| 12/03/2025 12/03/25 | For Rent | $2,238 | -- | -- |
Source: Unlock MLS (Austin Board of REALTORS®)
MLS Number: 7576913
APN: R185410
- 320 Creek Rd Unit 301
- 320 Creek Rd Unit 203
- 320 Creek Rd Unit 205
- 320 Creek Rd Unit 103
- 320 Creek Rd Unit 304
- 427 Creek Rd
- 801 W Highway 290
- 101 Retha Dr
- 106 Retha Dr
- 7301 Creek Rd
- 1107 Lucca Dr
- 200 S Bluff St
- 219 Bluff St
- 1141 Lucca Dr
- 178 Norway Spruce St
- 174 Norway Spruce St
- 136 Lourdes Ct Unit B
- 126 Lourdes Ct Unit A
- 126 Lourdes Ct Unit B
- 140 Norway Spruce St
- 320 Creek Rd Unit 303
- 320 Creek Dr Unit 302
- 435 Hays St
- 142 Volterra Ln
- 255 Lourdes Ct Unit A
- 430 Old Fitzhugh Rd Unit 1
- 109 Hunts Link Rd
- 214 Diamond Point Dr
- 200 Diamond Point Dr
- 404 Peakside Cir
- 1282 S Rob Shelton Blvd
- 481 Darley Oak Dr
- 151 Diamond Point Dr
- 245 Darley Oak Dr
- 144 Granit Oak Dr
- 261 Double L Dr
- 168 Kings Canyon Dr
- 1155 Arrowhead Ranch Blvd
- 200 Butler Ranch Rd
- 200 Butler Ranch Rd
