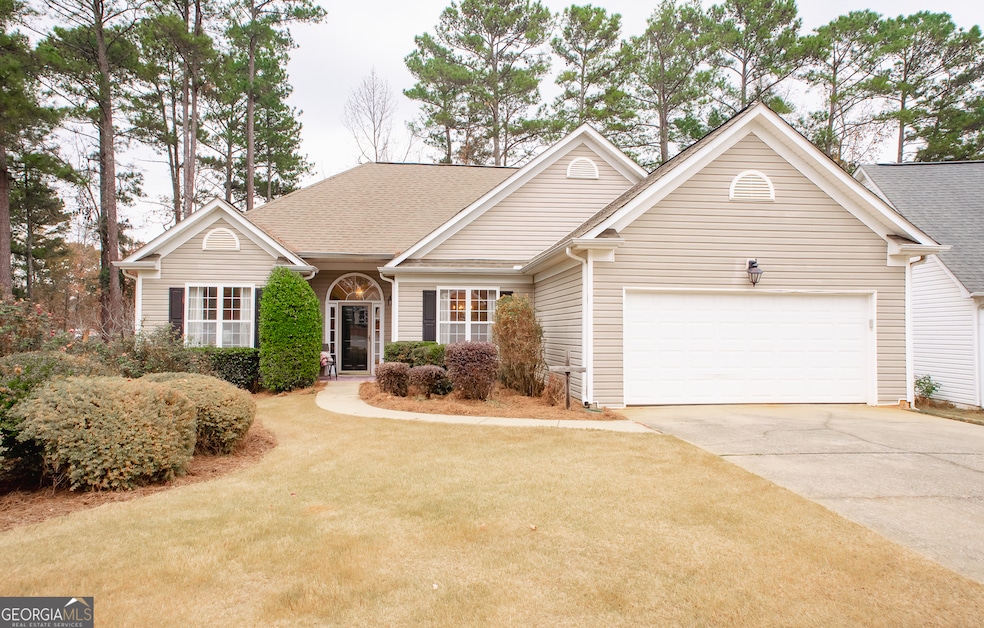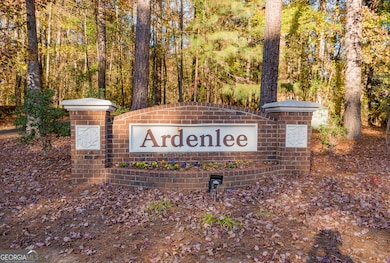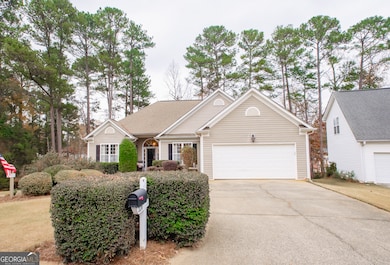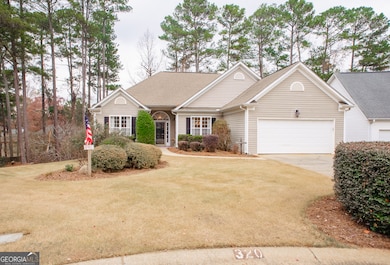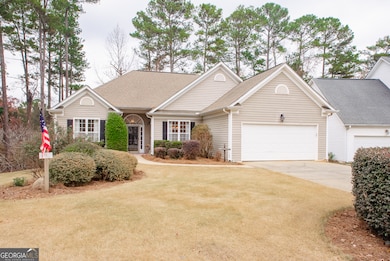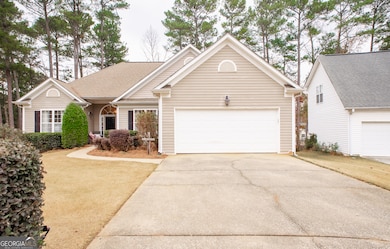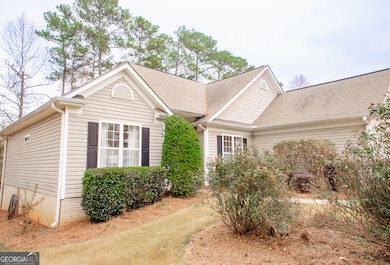320 Dalston Way Peachtree City, GA 30269
Estimated payment $2,767/month
Highlights
- Deck
- Vaulted Ceiling
- Wood Flooring
- Crabapple Lane Elementary School Rated A
- Ranch Style House
- Corner Lot
About This Home
Beautifully Updated 3BR/2BA Ranch in Ardenlee - Prime Peachtree City Location. Well-maintained and UPDATED ranch on a quiet cul-de-sac in desirable Ardenlee. Bright, open floor plan with vaulted ceilings and crown molding. Updated kitchen with granite countertops, modern cabinetry, and new stainless steel refrigerator and gas range. Breakfast nook overlooks the deck and private backyard with mature fig tree that offers an abundance of fresh figs all summer long! Hall bath fully updated with new paint, lighting, hardware, faucet, and rain shower head and tub. Home features cozy gas heat and water heater with low utility costs, a gas fireplace and large windows throughout that let in tons of beautiful natural light. This home also features a 2-car garage with automatic door and remotes and beautiful custom wood shelving. The Split bedroom plan offers privacy with 2 bedrooms and a full bath across the living room. On the other side of the home you will find a spacious primary suite that includes tray ceilings, a soaking tub, walk-in shower, double sink vanity, a water closet, and walk-in closet. Excellent location across from Kedron Shopping Center (Kroger, Target, restaurants) and minutes to Trader Joe's and I-85. Direct access to Peachtree City's 100+ miles of golf cart paths. Neighborhood amenities include a private park with playground, basketball courts, grills, and walking trails.
Listing Agent
Southern Classic Realtors Brokerage Phone: 2672402065 License #418317 Listed on: 11/20/2025

Home Details
Home Type
- Single Family
Est. Annual Taxes
- $4,967
Year Built
- Built in 1996 | Remodeled
Lot Details
- 0.34 Acre Lot
- Cul-De-Sac
- Corner Lot
- Grass Covered Lot
HOA Fees
- $29 Monthly HOA Fees
Parking
- 4 Car Garage
Home Design
- Ranch Style House
- Slab Foundation
- Composition Roof
- Concrete Siding
- Vinyl Siding
Interior Spaces
- 1,616 Sq Ft Home
- Roommate Plan
- Crown Molding
- Tray Ceiling
- Vaulted Ceiling
- Gas Log Fireplace
- Double Pane Windows
- Family Room
- Formal Dining Room
- Crawl Space
Kitchen
- Breakfast Room
- Oven or Range
- Cooktop
- Microwave
- Ice Maker
- Stainless Steel Appliances
Flooring
- Wood
- Carpet
- Tile
Bedrooms and Bathrooms
- 3 Main Level Bedrooms
- Split Bedroom Floorplan
- Walk-In Closet
- 2 Full Bathrooms
- Soaking Tub
- Bathtub Includes Tile Surround
- Separate Shower
Laundry
- Laundry closet
- Dryer
- Washer
Attic
- Pull Down Stairs to Attic
- Expansion Attic
Home Security
- Carbon Monoxide Detectors
- Fire and Smoke Detector
Accessible Home Design
- Accessible Kitchen
- Accessible Entrance
Eco-Friendly Details
- Energy-Efficient Exposure or Shade
- Energy-Efficient Insulation
Outdoor Features
- Balcony
- Deck
- Patio
Location
- Property is near schools
- Property is near shops
Schools
- Crabapple Elementary School
- Booth Middle School
- Mcintosh High School
Utilities
- Central Heating and Cooling System
- Heating System Uses Natural Gas
- 220 Volts
- Gas Water Heater
- High Speed Internet
- Phone Available
- Cable TV Available
Listing and Financial Details
- Tax Lot 68
Community Details
Overview
- $175 Initiation Fee
- Association fees include maintenance exterior, ground maintenance
- Ardenlee Subdivision
Recreation
- Community Playground
- Park
Map
Home Values in the Area
Average Home Value in this Area
Tax History
| Year | Tax Paid | Tax Assessment Tax Assessment Total Assessment is a certain percentage of the fair market value that is determined by local assessors to be the total taxable value of land and additions on the property. | Land | Improvement |
|---|---|---|---|---|
| 2024 | $1,667 | $168,060 | $28,500 | $139,560 |
| 2023 | $1,457 | $161,300 | $28,500 | $132,800 |
| 2022 | $1,345 | $132,780 | $28,500 | $104,280 |
| 2021 | $1,164 | $115,220 | $28,500 | $86,720 |
| 2020 | $1,137 | $108,140 | $28,500 | $79,640 |
| 2019 | $1,178 | $110,900 | $28,500 | $82,400 |
| 2018 | $1,130 | $104,700 | $28,500 | $76,200 |
| 2017 | $1,086 | $98,860 | $28,500 | $70,360 |
| 2016 | $1,078 | $90,540 | $28,500 | $62,040 |
| 2015 | $1,031 | $84,940 | $28,500 | $56,440 |
| 2014 | $1,014 | $80,860 | $28,500 | $52,360 |
| 2013 | -- | $79,580 | $0 | $0 |
Property History
| Date | Event | Price | List to Sale | Price per Sq Ft |
|---|---|---|---|---|
| 11/20/2025 11/20/25 | Price Changed | $440,000 | 0.0% | $272 / Sq Ft |
| 11/20/2025 11/20/25 | For Sale | $440,000 | -- | $272 / Sq Ft |
Purchase History
| Date | Type | Sale Price | Title Company |
|---|---|---|---|
| Quit Claim Deed | -- | -- | |
| Quit Claim Deed | -- | -- |
Source: Georgia MLS
MLS Number: 10642110
APN: 07-35-19-047
- 231 Clifton Ln
- 308 Dalston Way
- 103 Ardenlee Dr
- 249 Clifton Ln
- 152 Ardenlee Dr
- 404 Las Brasis Ct
- 206 Las Brasis Ct
- 512 Las Brasis Ct
- 100 Leisure Trail
- 413 Silverbell Ct
- 105 Farmington Dr
- 120 Red Maple Dr
- 132 Sea Island Dr
- 325 Caledonia Ct
- 125 Red Maple Dr
- 223 Sweetbay Ct
- 510 Cunninghame Ct
- 115 Cottage Grove
- 718 Avalon Way
- 308 Corrigan Trace
- 100 Hyacinth Ln
- 1000 Newgate Rd
- 504 Cunninghame Ct
- 331 Caledonia Ct
- 609 Tulip Poplar Dr
- 705 Lanarck Way
- 112 Cottage Grove
- 147 Soundview Trace
- 450 Bandon Way
- 504 Fallside Ct
- 315 Lovell Ave
- 208 Swanson Ridge
- 207 Randall Dr
- 115 Rolling Green
- 657 Senoia Rd
- 235 Smokerise Trace
- 255 Cicely Way
- 645 N Fairfield Dr
- 638 N Fairfield Dr
- 681 Senoia Rd
