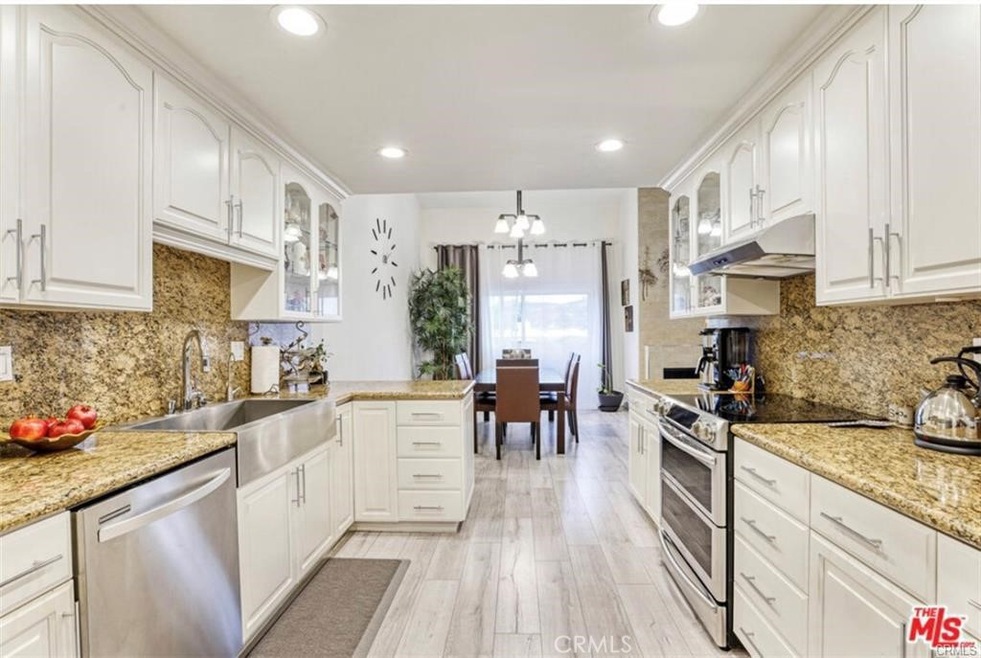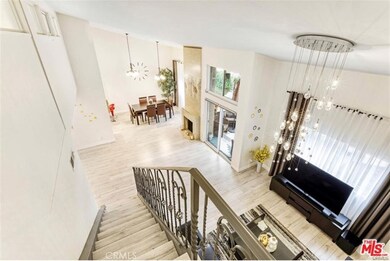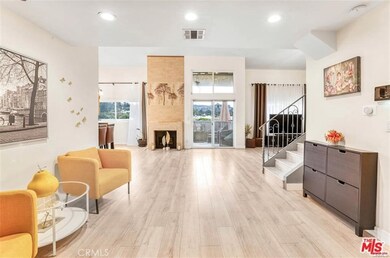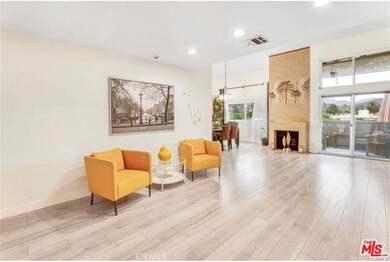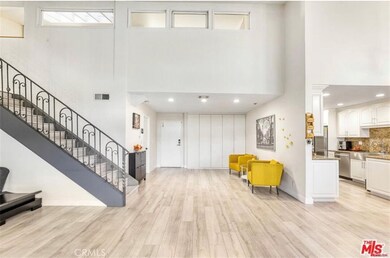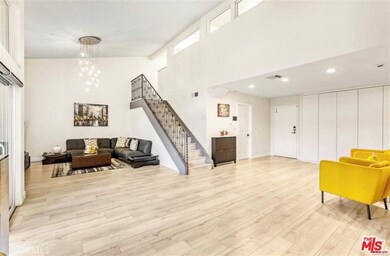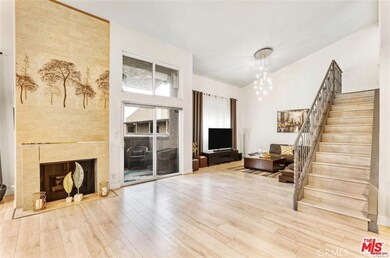
Highlights
- Fitness Center
- Spa
- Mountain View
- 24-Hour Security
- 0.94 Acre Lot
- Main Floor Bedroom
About This Home
As of October 2024This beautiful, bright, spacious condo is situated on the 3rd floor of one of the most desirable buildings in a picturesque Verdugo Viejo/ Rossmoyne area of Glendale. With smart house technology including a Nest thermostat, smart light switches, and automated window screens, with a cozy yet modern fireplace, the home has newly laminated floors, a modern updated kitchen, spacious living room, high ceilings, and new modern fixtures, so you will feel right at home. Downstairs, you will find a small bedroom with built-in closet, and a half bath. The spacious living room connects to a nice balcony that has the most beautiful views of Glendale City and Mountainous Hills. With high ceilings that come with modern recessed lights, you go up the stairs to find a bedroom with a full bath and a den in the loft area. The recessed lights and broad skylights bring in much brightness into the rooms! The home comes with an in unit washer/dryer hookups, dishwasher, electrical range, microwave, a water filter on the sink, a door bell for your home, 2 elevators in the building, 2 car garage with extra storage spaces in the garage as well.
Inside the community you have extra security with cameras in the front of the gate and inside the building hallways. You also get an access to the gym with shower area, a fun barbecue area, a nice pool with jacuzzi. HOA covers earthquake insurance, cold and hot water, amenities and maintenance. The location alone is perfect: Super safe and fun, it is close to the Americana and other useful stores such as Starbucks, cafes, bakeries, small shops, barber shop..etc.
Last Agent to Sell the Property
REMAX Empower Brokerage Phone: 323-663-2222 License #01843510 Listed on: 08/15/2024

Property Details
Home Type
- Condominium
Est. Annual Taxes
- $4,371
Year Built
- Built in 1975
HOA Fees
- $380 Monthly HOA Fees
Parking
- Subterranean Parking
- Parking Available
- Side by Side Parking
Property Views
- Mountain
- Neighborhood
Interior Spaces
- 1,481 Sq Ft Home
- 3-Story Property
- High Ceiling
- Skylights
- Recessed Lighting
- Living Room with Fireplace
- Living Room Balcony
- Bonus Room
- Laminate Flooring
Kitchen
- Eat-In Kitchen
- Electric Range
- Microwave
- Dishwasher
- Granite Countertops
Bedrooms and Bathrooms
- 2 Bedrooms | 1 Main Level Bedroom
Laundry
- Laundry Room
- Washer and Electric Dryer Hookup
Outdoor Features
- Spa
- Exterior Lighting
- Outdoor Grill
Utilities
- Central Heating and Cooling System
- Heat Pump System
- Hot Water Heating System
Additional Features
- Two or More Common Walls
- Suburban Location
Listing and Financial Details
- Earthquake Insurance Required
- Tax Lot 1
- Tax Tract Number 36754
- Assessor Parcel Number 5647010117
Community Details
Overview
- 60 Units
- Verdugo Vista Association, Phone Number (818) 571-0429
- Maintained Community
- Mountainous Community
Amenities
- Community Barbecue Grill
Recreation
- Fitness Center
- Community Pool
- Community Spa
- Park
- Hiking Trails
- Bike Trail
Security
- 24-Hour Security
- Controlled Access
Ownership History
Purchase Details
Home Financials for this Owner
Home Financials are based on the most recent Mortgage that was taken out on this home.Purchase Details
Home Financials for this Owner
Home Financials are based on the most recent Mortgage that was taken out on this home.Similar Homes in Glendale, CA
Home Values in the Area
Average Home Value in this Area
Purchase History
| Date | Type | Sale Price | Title Company |
|---|---|---|---|
| Quit Claim Deed | -- | Greater La Escrow Inc | |
| Grant Deed | $750,000 | None Listed On Document |
Mortgage History
| Date | Status | Loan Amount | Loan Type |
|---|---|---|---|
| Open | $600,000 | New Conventional | |
| Previous Owner | $350,000 | New Conventional | |
| Previous Owner | $130,000 | Credit Line Revolving | |
| Previous Owner | $95,000 | Credit Line Revolving | |
| Previous Owner | $103,000 | Unknown | |
| Previous Owner | $50,000 | Credit Line Revolving |
Property History
| Date | Event | Price | Change | Sq Ft Price |
|---|---|---|---|---|
| 10/25/2024 10/25/24 | Sold | $750,000 | +0.1% | $506 / Sq Ft |
| 10/03/2024 10/03/24 | Pending | -- | -- | -- |
| 08/15/2024 08/15/24 | For Sale | $749,000 | -- | $506 / Sq Ft |
Tax History Compared to Growth
Tax History
| Year | Tax Paid | Tax Assessment Tax Assessment Total Assessment is a certain percentage of the fair market value that is determined by local assessors to be the total taxable value of land and additions on the property. | Land | Improvement |
|---|---|---|---|---|
| 2024 | $4,371 | $395,647 | $228,596 | $167,051 |
| 2023 | $4,271 | $387,890 | $224,114 | $163,776 |
| 2022 | $4,193 | $380,285 | $219,720 | $160,565 |
| 2021 | $4,114 | $372,829 | $215,412 | $157,417 |
| 2019 | $3,954 | $361,773 | $209,024 | $152,749 |
| 2018 | $3,899 | $354,680 | $204,926 | $149,754 |
| 2016 | $3,707 | $340,909 | $196,969 | $143,940 |
| 2015 | $3,631 | $335,789 | $194,011 | $141,778 |
| 2014 | $3,601 | $329,212 | $190,211 | $139,001 |
Agents Affiliated with this Home
-
N
Seller's Agent in 2024
Narine Khachatryan
RE/MAX
About This Building
Map
Source: California Regional Multiple Listing Service (CRMLS)
MLS Number: BB24167134
APN: 5647-010-117
- 320 E Stocker St Unit 317
- 1142 Campbell St Unit 108
- 330 E Dryden St
- 336 E Dryden St
- 315 E Randolph St
- 516 E Stocker St
- 1165 N Howard St
- 1126 N Central Ave Unit 303
- 1118 N Central Ave Unit 14
- 611 E Mountain St
- 125 E Mountain St
- 125 W Mountain St Unit 303
- 125 W Mountain St Unit 115
- 1234 N Everett St
- 400 Monterey Rd Unit 10
- 1114 Melrose Ave Unit 3
- 222 Monterey Rd Unit 1205
- 222 Monterey Rd Unit 1602
- 222 Monterey Rd Unit 1203
- 1017 Cordova Ave
