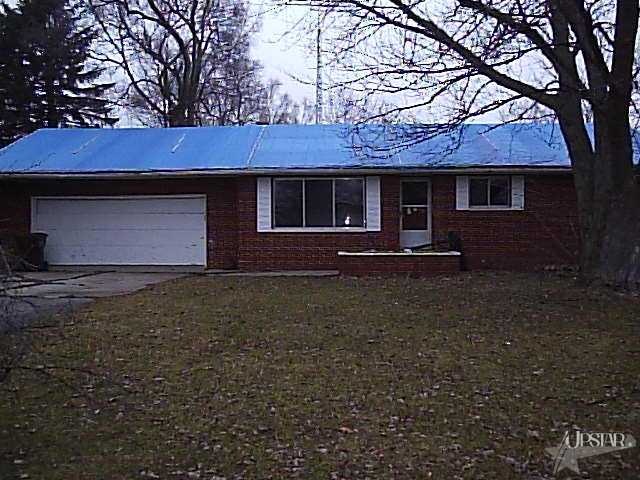
320 E Walnut St Waterloo, IN 46793
Highlights
- Screened Porch
- 1-Story Property
- Level Lot
- 2 Car Attached Garage
- Forced Air Heating System
About This Home
As of March 2014Minimum Earnest Money Deposit. $1000 or 2% of contract price, whichever is greater, to be paid by cashier check or certified funds payable to Seller's designated closing agent. 3 bedroom ranch on a basement. Large lot.
Last Buyer's Agent
Larry Smith
Cedar Creek Realty P.C.
Home Details
Home Type
- Single Family
Year Built
- Built in 1965
Lot Details
- 9,600 Sq Ft Lot
- Lot Dimensions are 60x160
- Level Lot
Parking
- 2 Car Attached Garage
Home Design
- Brick Exterior Construction
Interior Spaces
- 1-Story Property
- Screened Porch
- Basement Fills Entire Space Under The House
- Gas Oven or Range
- Gas Dryer Hookup
Bedrooms and Bathrooms
- 3 Bedrooms
- 1 Full Bathroom
Location
- Suburban Location
Utilities
- Cooling System Mounted In Outer Wall Opening
- Forced Air Heating System
- Heating System Uses Gas
Listing and Financial Details
- Assessor Parcel Number 170603382011000008
Map
Home Values in the Area
Average Home Value in this Area
Property History
| Date | Event | Price | Change | Sq Ft Price |
|---|---|---|---|---|
| 03/16/2014 03/16/14 | Sold | $87,900 | 0.0% | $53 / Sq Ft |
| 01/28/2014 01/28/14 | Pending | -- | -- | -- |
| 12/16/2013 12/16/13 | For Sale | $87,900 | +188.2% | $53 / Sq Ft |
| 04/16/2012 04/16/12 | Sold | $30,500 | -38.9% | $23 / Sq Ft |
| 04/06/2012 04/06/12 | Pending | -- | -- | -- |
| 02/15/2012 02/15/12 | For Sale | $49,900 | -- | $37 / Sq Ft |
Tax History
| Year | Tax Paid | Tax Assessment Tax Assessment Total Assessment is a certain percentage of the fair market value that is determined by local assessors to be the total taxable value of land and additions on the property. | Land | Improvement |
|---|---|---|---|---|
| 2024 | $972 | $128,200 | $23,700 | $104,500 |
| 2023 | $972 | $119,800 | $22,000 | $97,800 |
| 2022 | $1,000 | $107,200 | $20,800 | $86,400 |
| 2021 | $851 | $101,400 | $20,800 | $80,600 |
| 2020 | $756 | $98,000 | $20,800 | $77,200 |
| 2019 | $587 | $84,000 | $20,800 | $63,200 |
| 2018 | $590 | $84,000 | $20,800 | $63,200 |
| 2017 | $616 | $85,600 | $20,800 | $64,800 |
| 2016 | $744 | $93,700 | $21,700 | $72,000 |
| 2014 | $444 | $71,700 | $14,800 | $56,900 |
Mortgage History
| Date | Status | Loan Amount | Loan Type |
|---|---|---|---|
| Open | $45,000 | New Conventional | |
| Open | $81,000 | New Conventional | |
| Closed | $89,693 | New Conventional |
Deed History
| Date | Type | Sale Price | Title Company |
|---|---|---|---|
| Special Warranty Deed | -- | None Available | |
| Sheriffs Deed | $24,776 | None Available | |
| Deed | $95,000 | -- |
About the Listing Agent

Joel Essex has a rich history in real estate, dating back to 1987 when he obtained his salesperson license. His commitment to professional growth is evident through his achievements, including obtaining the Accredited Buyer Designation in 1996 and successfully completing state-certified coursework to secure his Brokers License in 1997. Joel is an active member of various realtor associations, including UPSTAR, Indiana Association of Realtors, and Fort Wayne Area Association of Realtors. He also
Joel's Other Listings
Source: Indiana Regional MLS
MLS Number: 201201784
APN: 17-06-03-382-011.000-008
- 530 S Franklin St
- 265 S Franklin St
- 540 S Center St
- 375 N Center St
- 265 Peneton St
- 3488 County Road 39
- 3412 Fawn Creek Blvd
- 3353 Sika Trail
- 3349 Sika Trail
- 3345 Sika Trail
- 3341 Sika Trail
- 3333 Sika Trail
- 3475 Fawn Creek Blvd
- 2319 County Road 43
- Lot 4 & 8 Wayne St
- 1800 Golfview Dr
- 1800 Golfview Dr Unit 121
- 2054 Links Ln Unit 104
- 2050 Albatross Way Unit 98
- 2008 Bogey Ct
