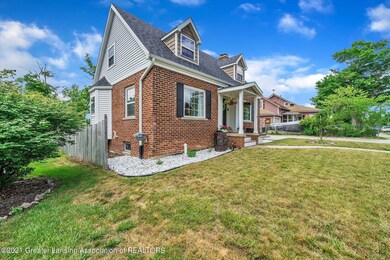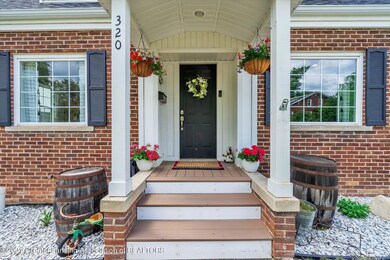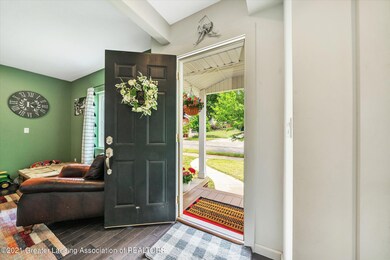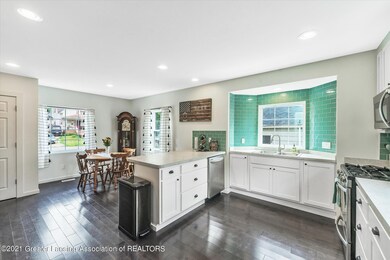
320 Elm St Portland, MI 48875
About This Home
As of July 2025***Offer received - highest and best due 6/28/21 @ Noon*** Completely renovated within the last 5 years! Renovations include new furnace, roof, A/C, spray foam insulation, hardwood floors, stainless appliances, custom tile backsplash, privacy fence, garage siding, concrete driveway and much more. Within walking distance to schools, playground and beautiful downtown Portland.
Last Agent to Sell the Property
Arrowhead Realty License #6501419527 Listed on: 06/24/2021
Last Buyer's Agent
Non Member
Non Member Office
Home Details
Home Type
Single Family
Est. Annual Taxes
$2,444
Year Built
1930
Lot Details
0
Listing Details
- Property Sub Type: Single Family Residence
- Dining Room Level: First
- Living Room Level: First
- Tax Year: 2020
- Levels: Two
- Year Built: 1930
- Bathroom 1 Level: First
- Bathroom 2 Level: Second
- Lot Size Acres: 0.18
- Lot Size: 65x120
- Subdivision Name: None
- Above Grade Finished Sq Ft: 1359.0
- Architectural Style: Cape Cod
- Living Area: 1359.0
- General Property Info:Lot Size Dimensions: 65x120
- General Property Info:Above Grade Finished Area: 1359.0
- General Property Info:Total Livable Area: 1359.0
- Baths:_pound_Full Baths 2: 1
- Baths:_pound_Half Baths 1: 1
- Rooms:Dining Room2: Yes
- Rooms:Living Room2: Yes
- Primary Bedroom Level: Second
- Levels:Two2: Yes
- Appliances Dryer: Yes
- Appliances Microwave: Yes
- Washers: Yes
- Laundry Features:Electric Dryer Hookup: Yes
- Laundry Features:In Basement: Yes
- Laundry Features:Washer Hookup: Yes
- Flooring:Carpet: Yes
- Fencing:Chain Link: Yes
- Fencing:Privacy: Yes
- Sewer:Public Sewer: Yes
- Utilities:Cable Available: Yes
- Utilities:High Speed Internet Available: Yes
- Utilities:Sewer Available: Yes
- Utilities:Water Available: Yes
- Utilities:Water Connected: Yes
- Roof:Shingle: Yes
- Security Features:Smoke Detector(s): Yes
- Fencing:Back Yard: Yes
- Cooling:Central Air: Yes
- Architectural Style:Cape Cod: Yes
- Exterior:Vinyl Siding: Yes
- Exterior:Brick: Yes
- Foundation Details:Concrete Perimeter: Yes
- Utilities:Natural Gas Connected: Yes
- Flooring:Hardwood: Yes
- Flooring:Tile2: Yes
- Utilities:Electricity Connected: Yes
- Utilities:Sewer Connected: Yes
- Fencing:Wood3: Yes
- Other Equipment:Dehumidifier: Yes
- Utilities:High Speed Internet Connected: Yes
- Electric:_two_00 Amp Service: Yes
- Foundation Details:BrickMortar: Yes
- General Property Info:Building Area Total SqFt: 2067.0
- Special Features: None
Interior Features
- Basement: Concrete, Daylight
- Heating: ENERGY STAR Qualified Equipment, Forced Air, Natural Gas
- Flooring: Carpet, Hardwood, Tile
- Interior Amenities: Ceiling Fan(s), High Ceilings, Kitchen Island, Laminate Counters, Open Floorplan, Pantry, Vaulted Ceiling(s), Walk-In Closet(s)
- Total Bedrooms: 2
- Room: 7
- Property Type: Residential
- Other Equipment: Dehumidifier
- Window Features: Bay Window(s), Double Pane Windows, Screens, Window Treatments
- Full Bathrooms: 1
- Half Bathrooms: 1
- Fireplace Features: Living Room
- Fireplaces: 1
- Fireplace: Yes
- Basement:Concrete2: Yes
- Basement:Daylight: Yes
- Appliances Dishwasher: Yes
- Interior Features:Ceiling Fan(s): Yes
- Interior Features:Pantry: Yes
- Appliances:ENERGY STAR Qualified Dishwasher: Yes
- Interior Features:Open Floorplan: Yes
- Interior Features:Walk-In Closet(s): Yes
- Interior Features:Vaulted Ceiling(s): Yes
- Interior Features:High Ceilings: Yes
- Interior Features:Laminate Counters: Yes
- Appliances:Free-Standing Refrigerator: Yes
- Appliances:Water Softener-Owned: Yes
- Interior Features:Kitchen Island: Yes
- Appliances:Free-Standing Freezer: Yes
- Appliances:Free-Standing Gas Oven: Yes
- Appliances:Free-Standing Gas Range: Yes
- Appliances:Self Cleaning Oven: Yes
- Fireplace Features:Living Room: Yes
Exterior Features
- Roof: Shingle
- ExteriorFeatures: Garden, Private Yard
- Fencing: Back Yard, Chain Link, Privacy, Wood
- Foundation Details: Brick/Mortar, Concrete Perimeter
- Lot Features: Back Yard, Few Trees, Front Yard, Garden, Private
- OtherStructures: Garage(s)
- RoadFrontageType: City Street
- RoadSurfaceType: Paved
- Patio And Porch Features: Front Porch, Patio, Porch, Rear Porch
- Construction Type: Brick, Vinyl Siding
- Lot Features:Back Yard2: Yes
- Lot Features:Front Yard2: Yes
- Patio Porch Features:Front Porch: Yes
- Patio Porch Features:Porch: Yes
- Window Features:Double Pane Windows: Yes
- Window Features:Screens: Yes
- Patio Porch Features:Patio: Yes
- Lot Features:Private2: Yes
- Patio Porch Features:Rear Porch: Yes
- Window Features:Bay Window(s): Yes
- Lot Features:Few Trees: Yes
- Exterior Features:Garden: Yes
- Lot Features:Garden2: Yes
- Window Features:Window Treatments: Yes
- Exterior Features:Private Yard: Yes
Garage/Parking
- Parking Features: Concrete Driveway, Detached, Garage, Garage Faces Front
- Attached Garage: No
- Other Structures:Garage(s): Yes
- Parking Features:Garage Faces Front: Yes
- Parking Features:Garage2: Yes
- Parking Features:Concrete Driveway: Yes
- Parking Features:Detached: Yes
Utilities
- Sewer: Public Sewer
- Appliances: Disposal, Free-Standing Gas Oven, Microwave, Self Cleaning Oven, Water Softener Owned, Washer, Free-Standing Refrigerator, Free-Standing Gas Range, Free-Standing Freezer, ENERGY STAR Qualified Dishwasher, Dryer, Dishwasher
- Cooling: Central Air
- Electric: 200+ Amp Service
- LaundryFeatures: Electric Dryer Hookup, In Basement, Washer Hookup
- Utilities: Water Connected, Water Available, Sewer Connected, Sewer Available, Natural Gas Connected, High Speed Internet Connected, High Speed Internet Available, Electricity Connected, Cable Available
- Water Source: Public
- Cooling Y N: Yes
- Heating Yn: Yes
- Heating:Forced Air: Yes
- Heating:Natural Gas: Yes
- Heating:ENERGY STAR Qualified Equipment: Yes
Schools
- Junior High Dist: Portland
Lot Info
- Lot Size Sq Ft: 7797.24
- ResoLotSizeUnits: Acres
Tax Info
- Tax Carrier Route: 1856
- Tax Annual Amount: 1844.0
Ownership History
Purchase Details
Home Financials for this Owner
Home Financials are based on the most recent Mortgage that was taken out on this home.Purchase Details
Home Financials for this Owner
Home Financials are based on the most recent Mortgage that was taken out on this home.Purchase Details
Home Financials for this Owner
Home Financials are based on the most recent Mortgage that was taken out on this home.Purchase Details
Home Financials for this Owner
Home Financials are based on the most recent Mortgage that was taken out on this home.Similar Homes in Portland, MI
Home Values in the Area
Average Home Value in this Area
Purchase History
| Date | Type | Sale Price | Title Company |
|---|---|---|---|
| Grant Deed | $190,000 | -- | |
| Warranty Deed | $148,500 | -- | |
| Deed | $38,000 | Best Homes Title Agency Llc | |
| Interfamily Deed Transfer | -- | Fatic |
Mortgage History
| Date | Status | Loan Amount | Loan Type |
|---|---|---|---|
| Open | $171,000 | Construction | |
| Previous Owner | $151,692 | FHA | |
| Previous Owner | $96,000 | New Conventional |
Property History
| Date | Event | Price | Change | Sq Ft Price |
|---|---|---|---|---|
| 07/16/2025 07/16/25 | Sold | $269,500 | -1.1% | $198 / Sq Ft |
| 06/27/2025 06/27/25 | Pending | -- | -- | -- |
| 06/10/2025 06/10/25 | For Sale | $272,500 | +43.4% | $200 / Sq Ft |
| 07/28/2021 07/28/21 | Sold | $190,000 | +6.1% | $140 / Sq Ft |
| 06/29/2021 06/29/21 | Pending | -- | -- | -- |
| 06/24/2021 06/24/21 | For Sale | $179,000 | +371.1% | $132 / Sq Ft |
| 01/09/2015 01/09/15 | Sold | $38,000 | -4.8% | $31 / Sq Ft |
| 12/22/2014 12/22/14 | Pending | -- | -- | -- |
| 11/21/2014 11/21/14 | For Sale | $39,900 | -- | $32 / Sq Ft |
Tax History Compared to Growth
Tax History
| Year | Tax Paid | Tax Assessment Tax Assessment Total Assessment is a certain percentage of the fair market value that is determined by local assessors to be the total taxable value of land and additions on the property. | Land | Improvement |
|---|---|---|---|---|
| 2025 | $2,444 | $66,900 | $12,400 | $54,500 |
| 2024 | $1,827 | $66,900 | $12,400 | $54,500 |
| 2023 | $1,748 | $55,100 | $10,600 | $44,500 |
| 2022 | $2,256 | $55,100 | $10,600 | $44,500 |
| 2021 | $1,872 | $45,400 | $8,900 | $36,500 |
| 2020 | $1,360 | $45,400 | $8,900 | $36,500 |
| 2019 | $1,818 | $44,000 | $8,900 | $35,100 |
| 2018 | $1,891 | $45,500 | $8,900 | $36,600 |
| 2017 | $1,332 | $45,500 | $8,900 | $36,600 |
| 2016 | $1,321 | $43,800 | $8,900 | $34,900 |
| 2015 | $1,458 | $43,800 | $8,900 | $34,900 |
| 2014 | $1,458 | $43,800 | $9,800 | $34,000 |
Agents Affiliated with this Home
-
Carin Whybrew

Seller's Agent in 2025
Carin Whybrew
Coldwell Banker Professionals -Okemos
(517) 719-4967
460 Total Sales
-
Alexa Colestock
A
Seller's Agent in 2021
Alexa Colestock
Arrowhead Realty
(517) 492-7342
21 Total Sales
-
N
Buyer's Agent in 2021
Non Member
Non Member Office
-
B
Seller's Agent in 2015
Brent Nolan
One Source Realty
-
L
Buyer's Agent in 2015
Lynn Parker
All Star Realty
Map
Source: Greater Lansing Association of Realtors®
MLS Number: 256819
APN: 300-050-000-805-00
- 348 Elm St
- 626 Academy St
- 507 E Grand River Ave
- 442 S East St
- 404 Looking Glass Ave
- 347 Looking Glass Ave
- 807 Riverside Dr
- 447 Divine Hwy
- 326 Church St
- 526 Detroit St
- 418 Charlotte Hwy
- 120 Blossom Dr Unit 11
- 7998 E Grand River Ave
- 250 Meadowlane Dr
- 298 Bristie St
- 749 Lyons Rd
- 973 Maynard Rd
- 8661 Riverbend Dr
- 9383 Shimano Dr
- 6981 Jennifer Ln






