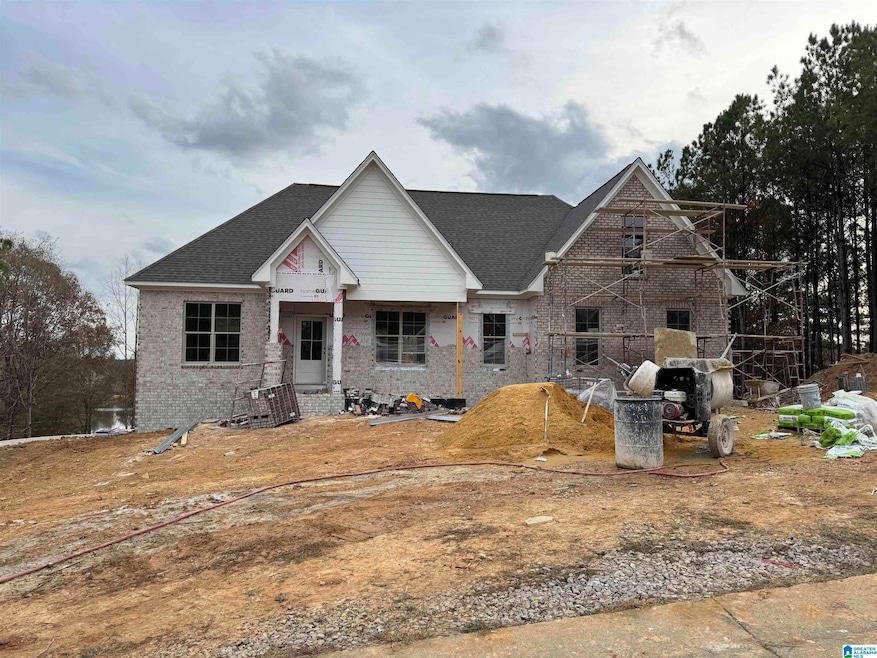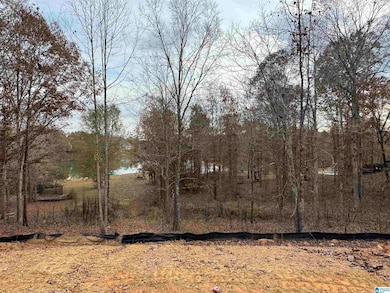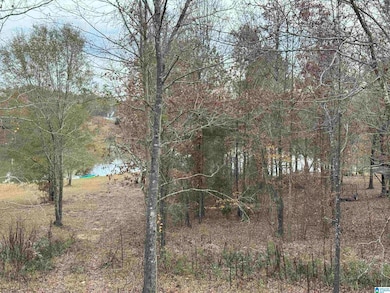320 Emerald Ln Chelsea, AL 35043
Estimated payment $4,102/month
Highlights
- 1.16 Acre Lot
- Deck
- Stone Countertops
- Forest Oaks Elementary School Rated A-
- Attic
- Porch
About This Home
Lake front property!! This great OPEN plan is located beautifully on over an acre with gorgeous water views. Main level living just got better with 3 bedrooms and two baths on the main floor. Head down to the walk out basement for a HUGE room with private bath. Soak up the beautiful and peaceful Chelsea surroundings underneath your large covered back patio. Enjoy features like: 4 sides brick, gas fireplace, hardwood throughout the main living area, crown molding throughout the main floor, tile in the laundry and baths and quartz throughout. You will fall in love the open-ness of this home. So many options in the basement and plenty of storage! Combine the joy of your favorite vacation with the comforts of home while falling in love with Chelsea and the beautiful sites of Emerald Parc!
Home Details
Home Type
- Single Family
Year Built
- Built in 2025 | Under Construction
Lot Details
- 1.16 Acre Lot
- Sprinkler System
HOA Fees
- Property has a Home Owners Association
Parking
- Attached Garage
- Garage on Main Level
- Side Facing Garage
Home Design
- Brick Exterior Construction
Interior Spaces
- Crown Molding
- Recessed Lighting
- Ventless Fireplace
- Self Contained Fireplace Unit Or Insert
- Stone Fireplace
- Gas Fireplace
- Great Room with Fireplace
- Stone Countertops
- Attic
- Basement
Bedrooms and Bathrooms
- 4 Bedrooms
- Split Bedroom Floorplan
- 3 Full Bathrooms
Laundry
- Laundry Room
- Laundry on main level
- Washer and Electric Dryer Hookup
Outdoor Features
- Deck
- Patio
- Porch
Schools
- Forest Oaks Elementary School
- Chelsea Middle School
- Chelsea High School
Utilities
- Heat Pump System
- Underground Utilities
- Gas Water Heater
- Septic System
Community Details
- $13 Other Monthly Fees
Listing and Financial Details
- Tax Lot 8
Map
Home Values in the Area
Average Home Value in this Area
Property History
| Date | Event | Price | List to Sale | Price per Sq Ft |
|---|---|---|---|---|
| 11/21/2025 11/21/25 | For Sale | $649,900 | -- | $236 / Sq Ft |
Source: Greater Alabama MLS
MLS Number: 21437379
- 336 Emerald Ln
- 606 Emerald Trace
- 620 Emerald Trace
- 637 Emerald Trace
- 640 Emerald Trace
- 511 Baron Cir
- 516 Baron Cir
- 149 Bolivar Cir Unit 421
- 620 Lime Creek Way
- 642 Lime Creek Way
- 244 Lime Creek Ln
- 3613 Highway 69
- 418 Shelby Forest Dr
- 119 Lime Creek Ln
- 155 Heritage Pines Way
- 162 Heritage Pines Cir
- 4893 County Road 39
- 274 Bonnie Blue Ln
- 273 Woodbridge Trail
- 547 Woodbridge Trace Unit 45
- 285 Chelsea Park Rd
- 205 Camellia Dr
- 306 Park Crest Run
- 101 Deer Ridge Dr
- 124 Lakeland Ridge
- 261 Chesser Reserve Dr
- 1000 Oak Tree Blvd
- 353 Chesser Loop Cir
- 249 Chesser Reserve Dr
- 1041 Crawford Ct
- 2104 Chelsea Park Bend
- 100 Chesser Loop Rd
- 1017 Fairbank Ln
- 305 Polo Ct
- 180 Belmont Way
- 319 Polo Ct
- 1013 Edgewater Ln
- 817 Huntington Trace
- 1052 Springfield Dr
- 542 Forest Lakes Dr



