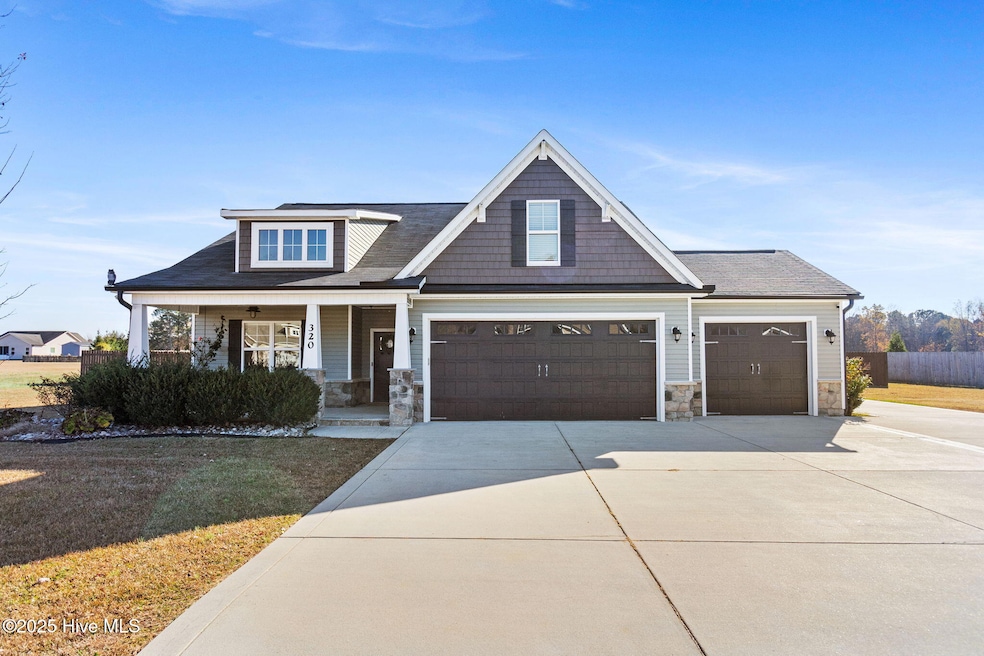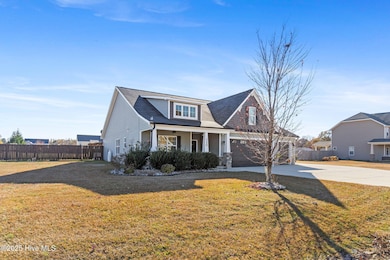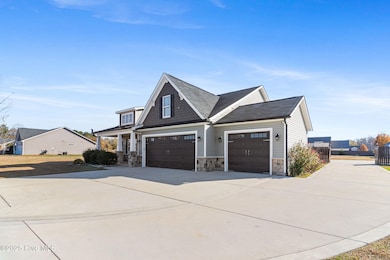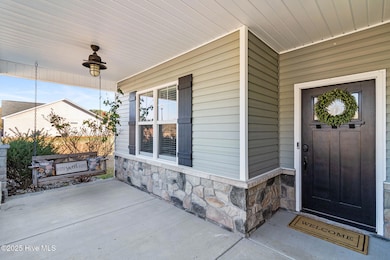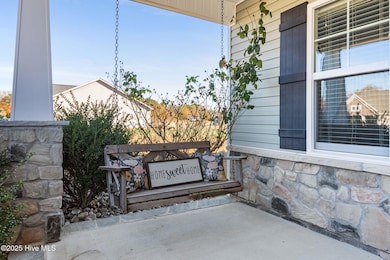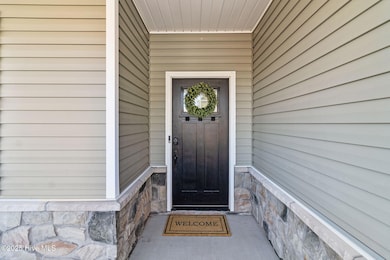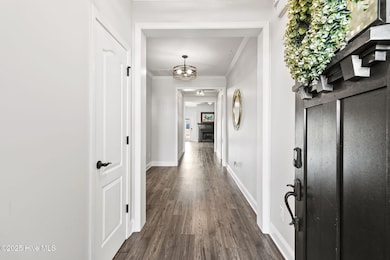320 Fairfax Dr Sanford, NC 27332
Estimated payment $1,997/month
Highlights
- 1.01 Acre Lot
- Fenced Yard
- 3 Car Attached Garage
- Vaulted Ceiling
- Fireplace
- Soaking Tub
About This Home
Enjoy the expansive outdoor space of this beautiful 3 Bedroom, 2 1/2 Bath home situated on a 1-acre lot. Beautiful open floor plan with laminate floors throughout. Large inviting entry way. Corner kitchen with huge pantry, granite counter tops and stainless-steel appliances. Eat-in kitchen with views of the back yard. Large living room with gas fireplace, built-in storage and vaulted ceilings. Private primary suite with trey ceilings and a huge bathroom with garden tub, shower, double vanity and 2 oversized closets!! 2 Generously sized bedrooms with great closets and private guest bathroom. The oversized laundry room comes equipped with 2 washer/dryer combo units. Half-bathroom and large drop zone to catch all the daily clutter. Garage is currently set up to hold 2 vehicles and 3rd car stall has wall built around to create a storage room. Could be converted back into a 3rd car garage. Fenced in back yard has covered patio, and a huge patio that is perfect for entertaining. Home features solar panels and a tankless water heater for efficiency.
Home Details
Home Type
- Single Family
Est. Annual Taxes
- $1,685
Year Built
- Built in 2017
Lot Details
- 1.01 Acre Lot
- Lot Dimensions are 160x277x160x277
- Fenced Yard
- Property is zoned RA-20R
HOA Fees
- $8 Monthly HOA Fees
Home Design
- Slab Foundation
- Wood Frame Construction
- Architectural Shingle Roof
- Vinyl Siding
- Stick Built Home
- Stone Veneer
Interior Spaces
- 1,856 Sq Ft Home
- 1-Story Property
- Vaulted Ceiling
- Ceiling Fan
- Fireplace
- Blinds
- Laminate Flooring
- Dishwasher
Bedrooms and Bathrooms
- 3 Bedrooms
- Soaking Tub
Laundry
- Laundry Room
- Dryer
- Washer
Parking
- 3 Car Attached Garage
- Front Facing Garage
Outdoor Features
- Screened Patio
- Pergola
Schools
- Benhaven Elementary School
- Western Harnett Middle School
- Western Harnett High School
Utilities
- Heat Pump System
Community Details
- Pittman Crossing Association, Phone Number (817) 946-2895
- Pittman Crossing Subdivision
Listing and Financial Details
- Assessor Parcel Number 039588 0003 32
Map
Home Values in the Area
Average Home Value in this Area
Tax History
| Year | Tax Paid | Tax Assessment Tax Assessment Total Assessment is a certain percentage of the fair market value that is determined by local assessors to be the total taxable value of land and additions on the property. | Land | Improvement |
|---|---|---|---|---|
| 2025 | $1,685 | $225,017 | $0 | $0 |
| 2024 | $1,685 | $225,017 | $0 | $0 |
| 2023 | $1,685 | $225,017 | $0 | $0 |
| 2022 | $1,495 | $225,017 | $0 | $0 |
| 2021 | $1,495 | $208,980 | $0 | $0 |
| 2020 | $1,479 | $208,980 | $0 | $0 |
| 2019 | $1,846 | $208,980 | $0 | $0 |
| 2018 | $1,825 | $208,980 | $0 | $0 |
| 2017 | $294 | $35,000 | $0 | $0 |
| 2016 | $210 | $25,000 | $0 | $0 |
Property History
| Date | Event | Price | List to Sale | Price per Sq Ft | Prior Sale |
|---|---|---|---|---|---|
| 11/22/2025 11/22/25 | Price Changed | $350,000 | +900.0% | $189 / Sq Ft | |
| 11/21/2025 11/21/25 | For Sale | $35,000 | -90.0% | $19 / Sq Ft | |
| 11/21/2025 11/21/25 | For Sale | $350,000 | +25.9% | $189 / Sq Ft | |
| 09/08/2021 09/08/21 | Sold | $278,000 | -3.8% | $151 / Sq Ft | View Prior Sale |
| 07/30/2021 07/30/21 | Pending | -- | -- | -- | |
| 07/26/2021 07/26/21 | For Sale | $289,000 | +34.5% | $156 / Sq Ft | |
| 12/08/2017 12/08/17 | Sold | $214,900 | 0.0% | $116 / Sq Ft | View Prior Sale |
| 10/21/2017 10/21/17 | Pending | -- | -- | -- | |
| 07/26/2017 07/26/17 | For Sale | $214,900 | -- | $116 / Sq Ft |
Purchase History
| Date | Type | Sale Price | Title Company |
|---|---|---|---|
| Warranty Deed | $278,000 | None Available | |
| Interfamily Deed Transfer | -- | None Available | |
| Warranty Deed | $215,000 | None Available | |
| Warranty Deed | $27,000 | -- | |
| Deed | $231,000 | -- |
Mortgage History
| Date | Status | Loan Amount | Loan Type |
|---|---|---|---|
| Open | $276,612 | VA | |
| Previous Owner | $217,549 | VA | |
| Previous Owner | $221,991 | VA | |
| Previous Owner | $153,750 | Purchase Money Mortgage |
Source: Hive MLS
MLS Number: 100542565
APN: 039588 0003 32
- 164 Gray Pine Way
- The Landen Plan at Briarwood Bluff
- The Coleman Plan at Briarwood Bluff
- The Telfair Plan at Briarwood Bluff
- The Grayson Plan at Briarwood Bluff
- The Lawson Plan at Briarwood Bluff
- The Benson II Plan at Briarwood Bluff
- 116 Gray Pine Way
- 134 Gray Pine Way
- 115 Gates Way
- 104 Gates Way
- 2404 Bella Bridge Rd
- 16 Trail Rider Ln
- 486 Placid Pond Dr
- 446 Placid Pond Dr
- 82 Stonecliff Ln
- 73 Falls River Ct
- 288 Placid Pond Dr
- 24 Carter Dr
- 13281 N Carolina 27
- 5944 Rosser Pittman Rd
- 82 Stonecliff Ln
- 130 Blue Chip Ct
- 16220 Nc 27 W
- 281 Tower Dr
- 100 Dover Ct E
- 19 Fifty Caliber Dr
- 831 Northview Dr
- 830 Northview Dr
- 284 Briarwood Place
- 171 Apache Trail
- 40 Cherry Hill Dr
- 95 Heatherwood Dr
- 41 Liam Dr
- 136 Bunny Trail
- 208 Wood Run
- 41 Page Rd
- 152 Lakeforest Trail
- 1036 Meadow Reach
- 187 Lakewind Ct
