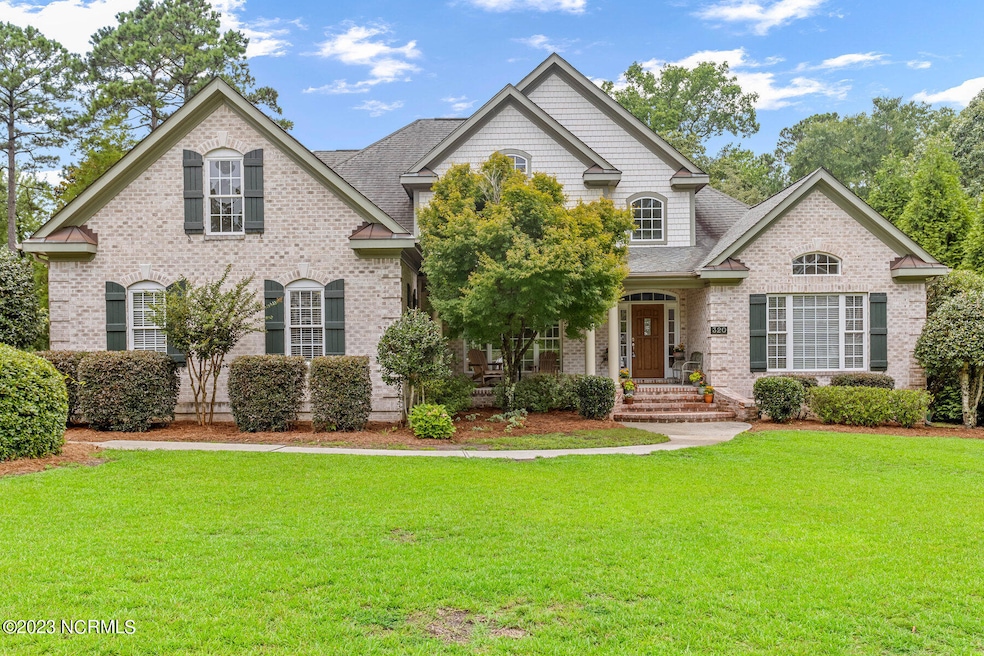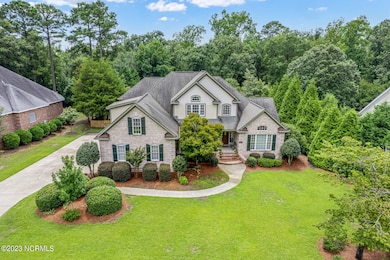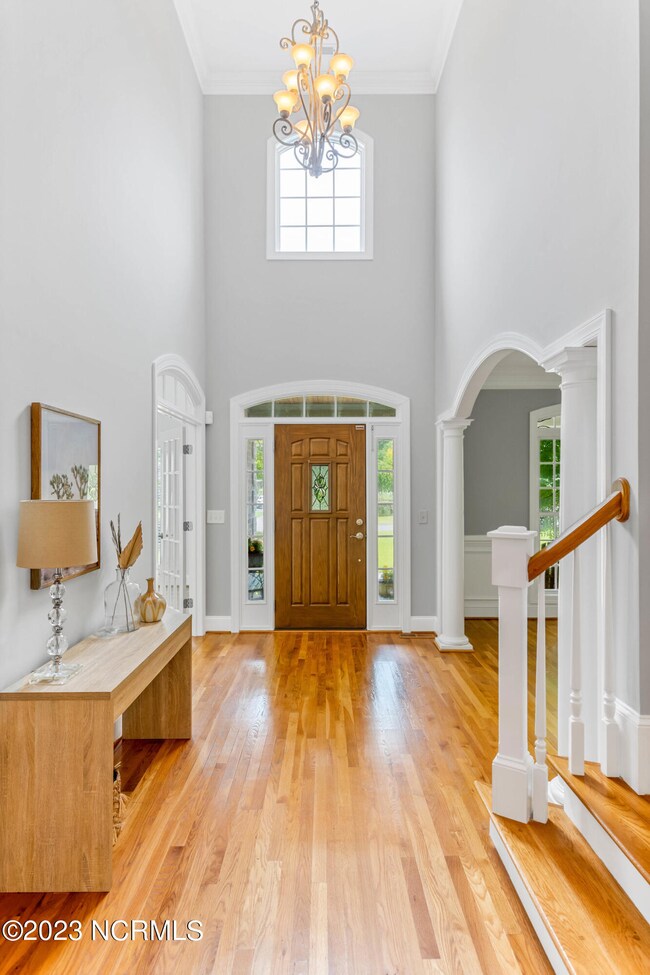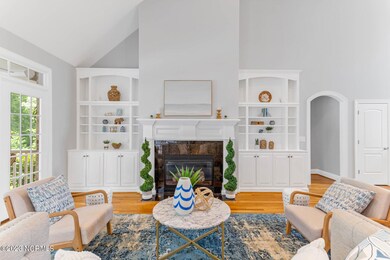
320 Folly Island Ct Unit 160160 Wilmington, NC 28411
Estimated Value: $776,000 - $1,133,917
Highlights
- Clubhouse
- Vaulted Ceiling
- Main Floor Primary Bedroom
- Porters Neck Elementary School Rated A-
- Wood Flooring
- Bonus Room
About This Home
As of August 2023Welcome to 320 Folly Island Court! This stunning 2-story brick home offers luxurious living with 5 bedrooms, 5 full bathrooms and one half bathroom, as well as a spacious bonus room. Spanning over 4000 square feet, this home is situated on a generous lot that backs up to an HOA conservation area, providing ultimate privacy. With a 3-car garage, hardwood floors throughout the first floor, and new paint and carpet throughout, this turn-key home is ready for its new owners! Step into the grand foyer and you'll find a formal dining room on your left and an office space on your right. The living room boasts a gas-log fireplace with beautiful built-ins on both sides and garden doors that lead out to the screened-in porch, allowing for seamless indoor-outdoor living. The master bedroom is a spacious retreat, featuring vaulted ceilings and an en-suite bathroom with a large walk-in closet, double vanities, a soaking tub, and a separate walk-in tiled shower. An additional bedroom with an en-suite bathroom and a convenient laundry room can also be found on the first floor. Venture upstairs to discover 3 bedrooms and 3 full bathrooms, offering privacy and comfort for family and guests. Additionally, there is a large bonus room that could easily serve as a sixth bedroom or flex space to suit your needs. The exterior of the home is equally impressive, with a screened-in porch that overlooks the spacious backyard that backs up to a wooded area ensuring utmost privacy. The centerpiece of the outdoor space is the inviting in-ground pool, perfect for cooling off on hot summer days. Located in the highly sought-after Marsh Oaks community, residents have access to various amenities, including a pool, clubhouse, tennis and pickle ball courts, and a playground. Situated in Ogden, this home is just a short drive to Wrightsville Beach and the shopping, dining, and entertainment options at Mayfaire Town Center. Don't miss the opportunity to make this exceptional property your new home!
Home Details
Home Type
- Single Family
Est. Annual Taxes
- $1,936
Year Built
- Built in 2004
Lot Details
- 0.77 Acre Lot
- Lot Dimensions are 119x290x102x308
- Fenced Yard
- Wood Fence
- Property is zoned R-15
HOA Fees
- $55 Monthly HOA Fees
Home Design
- Brick Exterior Construction
- Wood Frame Construction
- Architectural Shingle Roof
- Copper Roof
- Shake Siding
- Stick Built Home
Interior Spaces
- 4,006 Sq Ft Home
- 2-Story Property
- Vaulted Ceiling
- Ceiling Fan
- Gas Log Fireplace
- Blinds
- Living Room
- Formal Dining Room
- Home Office
- Bonus Room
- Crawl Space
- Fire and Smoke Detector
- Laundry Room
Kitchen
- Breakfast Area or Nook
- Kitchen Island
Flooring
- Wood
- Carpet
- Tile
Bedrooms and Bathrooms
- 5 Bedrooms
- Primary Bedroom on Main
- Walk-In Closet
- Walk-in Shower
Parking
- 3 Car Attached Garage
- Driveway
Outdoor Features
- Covered patio or porch
Utilities
- Central Air
- Heat Pump System
- Propane
- Fuel Tank
Listing and Financial Details
- Assessor Parcel Number R03600-006-035-000
Community Details
Overview
- Premier Management Association, Phone Number (910) 679-3012
- Marsh Oaks Subdivision
- Maintained Community
Amenities
- Picnic Area
- Clubhouse
Recreation
- Tennis Courts
- Pickleball Courts
- Community Playground
- Community Pool
Security
- Resident Manager or Management On Site
Ownership History
Purchase Details
Home Financials for this Owner
Home Financials are based on the most recent Mortgage that was taken out on this home.Purchase Details
Home Financials for this Owner
Home Financials are based on the most recent Mortgage that was taken out on this home.Purchase Details
Purchase Details
Purchase Details
Purchase Details
Similar Homes in Wilmington, NC
Home Values in the Area
Average Home Value in this Area
Purchase History
| Date | Buyer | Sale Price | Title Company |
|---|---|---|---|
| Achi Angelica M | $1,005,000 | None Listed On Document | |
| Lee Timothy P | $569,500 | None Available | |
| B & B Custom Homes Inc | $89,500 | -- | |
| Time Warner Ent | -- | -- | |
| New Hanover Co Water & Sewer | -- | -- | |
| Bayshore Estates Inc | $182,600 | -- |
Mortgage History
| Date | Status | Borrower | Loan Amount |
|---|---|---|---|
| Previous Owner | Lee Timothy P | $210,000 | |
| Previous Owner | Lee Timothy P | $116,900 | |
| Previous Owner | Lee Timothy P | $455,200 |
Property History
| Date | Event | Price | Change | Sq Ft Price |
|---|---|---|---|---|
| 08/09/2023 08/09/23 | Sold | $980,000 | 0.0% | $245 / Sq Ft |
| 07/20/2023 07/20/23 | Pending | -- | -- | -- |
| 07/19/2023 07/19/23 | For Sale | $980,000 | -- | $245 / Sq Ft |
Tax History Compared to Growth
Tax History
| Year | Tax Paid | Tax Assessment Tax Assessment Total Assessment is a certain percentage of the fair market value that is determined by local assessors to be the total taxable value of land and additions on the property. | Land | Improvement |
|---|---|---|---|---|
| 2023 | $1,936 | $724,100 | $156,400 | $567,700 |
| 2022 | $3,887 | $724,100 | $156,400 | $567,700 |
| 2021 | $3,976 | $724,100 | $156,400 | $567,700 |
| 2020 | $3,905 | $617,400 | $123,000 | $494,400 |
| 2019 | $3,905 | $617,400 | $123,000 | $494,400 |
| 2018 | $3,905 | $617,400 | $123,000 | $494,400 |
| 2017 | $3,998 | $617,400 | $123,000 | $494,400 |
| 2016 | $4,159 | $600,100 | $123,000 | $477,100 |
| 2015 | $3,865 | $600,100 | $123,000 | $477,100 |
| 2014 | $3,799 | $600,100 | $123,000 | $477,100 |
Agents Affiliated with this Home
-
Ryan Crecelius

Seller's Agent in 2023
Ryan Crecelius
Nest Realty
(910) 409-7120
3 in this area
47 Total Sales
-
Team KBT Realty
T
Buyer's Agent in 2023
Team KBT Realty
Keller Williams Innovate-KBT
(910) 782-9100
3 in this area
516 Total Sales
Map
Source: Hive MLS
MLS Number: 100395254
APN: R03600-006-035-000
- 8133 Porters Crossing Way
- 8130 Porters Crossing Way
- 602 Salo St
- 388 Shackleford Dr
- 602 Southerland Farm Dr
- 8200 Beddoes Dr
- 633 Vale Dr
- 629 Vale Dr
- 7718 Bonaventure Dr
- Lot 12b Porters Neck
- 7743 Monarch Dr
- 513 Belhaven Dr
- 732 Waterstone Dr
- 8238 Winding Creek Cir
- 8224 Winding Creek Cir
- 740 Waterstone Dr
- 8246 Winding Creek Cir
- 729 Waterstone Dr
- 8257 Winding Creek Cir
- 8261 Winding Creek Cir
- 320 Folly Island Ct Unit 160160
- 316 Folly Island Ct
- 328 Folly Island Ct
- 321 Folly Island Ct Unit 150150
- 329 Folly Island Ct
- 325 Folly Island Ct Unit 151151
- 317 Folly Island Ct
- 332 Folly Island Ct
- 308 Folly Island Ct
- 313 Folly Island Ct
- 333 Folly Island Ct
- 309 Folly Island Ct
- 304 Folly Island Ct
- 336 Folly Island Ct
- 340 Folly Island Ct
- 337 Folly Island Ct
- 305 Folly Island Ct
- 300 Folly Island Ct Unit 165165
- 307 Marsh Oaks Dr
- 303 Marsh Oaks Dr






