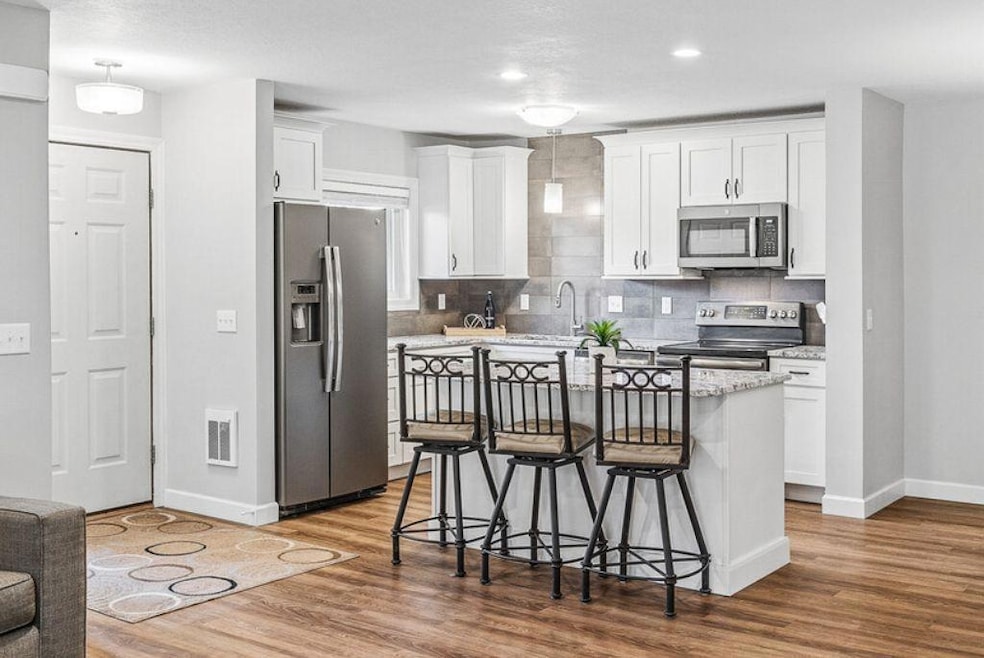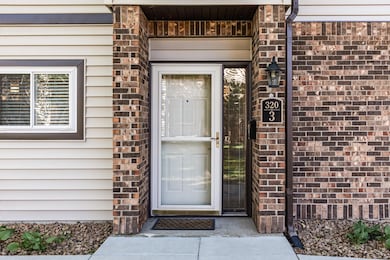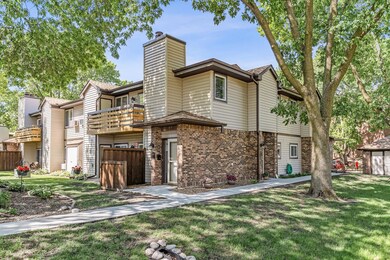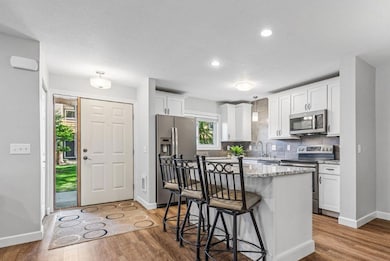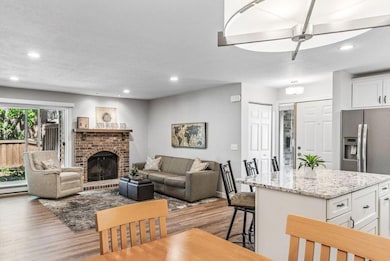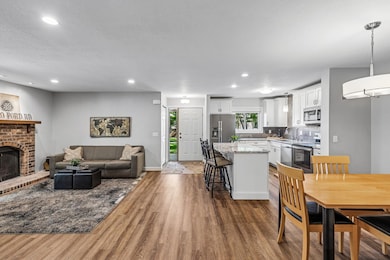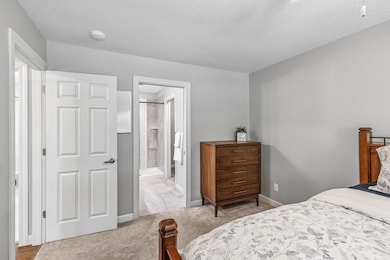
320 Ford Rd Unit 3 Saint Louis Park, MN 55426
Shelard Park NeighborhoodEstimated payment $1,797/month
Highlights
- 153,157 Sq Ft lot
- 1 Fireplace
- Patio
- Hopkins Senior High School Rated A-
- The kitchen features windows
- 5-minute walk to Shelard Park
About This Home
Rare, 2 bath Manor home. Step into this bright, open, and inviting home—thoughtfully updated. Quality finishes and attention to detail are evident throughout. No need to worry about sharing a bath with your guests - the spacious primary suite features a private bath and a custom closet. Enjoy ample storage inside, plus a locked storage unit off the patio—and a garage to boot! Relax with drinks or entertain on the patio, complete with space for gardening. Walking trails out and a nature preserve just outside your door.
Located on a bus route and within walking distance to a movie theater, restaurants, and shops. Well maintained association with newer roofs and siding.
Listing Agent
Keller Williams Classic Rlty NW Brokerage Phone: 612-889-0675 Listed on: 06/02/2025

Property Details
Home Type
- Multi-Family
Est. Annual Taxes
- $2,200
Year Built
- Built in 1980
HOA Fees
- $450 Monthly HOA Fees
Parking
- 1 Car Garage
Home Design
- Property Attached
Interior Spaces
- 1,250 Sq Ft Home
- 1-Story Property
- 1 Fireplace
- Family Room
Kitchen
- Range
- Dishwasher
- The kitchen features windows
Bedrooms and Bathrooms
- 2 Bedrooms
Additional Features
- Patio
- 3.52 Acre Lot
- Forced Air Heating System
Community Details
- Association fees include maintenance structure, lawn care, ground maintenance, professional mgmt, trash, sewer, snow removal
- Bailey Enterprise Association, Phone Number (651) 224-5482
- Condo 0167 Coach Homes Shelard Subdivision
Listing and Financial Details
- Assessor Parcel Number 0111722110030
Map
Home Values in the Area
Average Home Value in this Area
Tax History
| Year | Tax Paid | Tax Assessment Tax Assessment Total Assessment is a certain percentage of the fair market value that is determined by local assessors to be the total taxable value of land and additions on the property. | Land | Improvement |
|---|---|---|---|---|
| 2023 | $2,210 | $189,400 | $40,500 | $148,900 |
| 2022 | $1,868 | $167,300 | $35,800 | $131,500 |
| 2021 | $1,805 | $159,400 | $34,100 | $125,300 |
| 2020 | $1,669 | $157,100 | $33,600 | $123,500 |
| 2019 | $1,415 | $142,100 | $30,400 | $111,700 |
| 2018 | $1,334 | $124,800 | $26,700 | $98,100 |
| 2017 | $1,277 | $110,300 | $23,700 | $86,600 |
| 2016 | $1,052 | $93,700 | $20,200 | $73,500 |
| 2015 | $1,108 | $95,600 | $20,600 | $75,000 |
| 2014 | -- | $95,200 | $20,500 | $74,700 |
Property History
| Date | Event | Price | Change | Sq Ft Price |
|---|---|---|---|---|
| 07/07/2025 07/07/25 | Price Changed | $210,000 | -4.5% | $168 / Sq Ft |
| 06/05/2025 06/05/25 | For Sale | $220,000 | -- | $176 / Sq Ft |
Purchase History
| Date | Type | Sale Price | Title Company |
|---|---|---|---|
| Deed | $175,000 | None Listed On Document | |
| Deed | $175,000 | -- | |
| Contract Of Sale | $175,000 | -- | |
| Interfamily Deed Transfer | -- | None Available | |
| Warranty Deed | $125,000 | Edina Realty Title Inc |
Similar Homes in Saint Louis Park, MN
Source: NorthstarMLS
MLS Number: 6730945
APN: 01-117-22-11-0030
- 340 Ford Rd Unit 5
- 350 Ford Rd Unit 3
- 450 Ford Rd Unit 217
- 450 Ford Rd Unit 231
- 450 Ford Rd Unit 111
- 450 Ford Rd Unit 225
- 450 Ford Rd Unit 227
- 460 Ford Rd Unit 103
- 1155 Ford Rd Unit 513
- 1155 Ford Rd Unit 412
- 1155 Ford Rd Unit 405
- 1155 Ford Rd Unit 402
- 1155 Ford Rd Unit 205
- 1155 Ford Rd Unit 504
- 1155 Ford Rd Unit 214
- 1155 Ford Rd Unit 314
- 1155 Ford Rd Unit 312
- 1155 Ford Rd Unit 512
- 1155 Ford Rd Unit 201
- 445 Shelard Pkwy Unit 104
- 275 Shelard Pkwy
- 400 Ford Rd
- 450 Ford Rd Unit 319
- 301 Shelard Pkwy
- 200 Nathan Ln N
- 9920 Wayzata Blvd
- 135-235 Nathan Ln N
- 35 Nathan Ln N Unit 121
- 350 Nathan Ln N
- 9147 Olson Mem Hwy Unit 301
- 9201 Golden Valley Rd
- 10010 6th Ave N
- 9140-9240 Golden Valley Rd
- 612 Willoughby Way W
- 1908 Ford Rd
- 11367 Fairfield Rd
- 8350 Golden Valley Rd
- 1020 W Medicine Lake Dr
- 11816 Wayzata Blvd
- 1300 W Medicine Lake Dr
