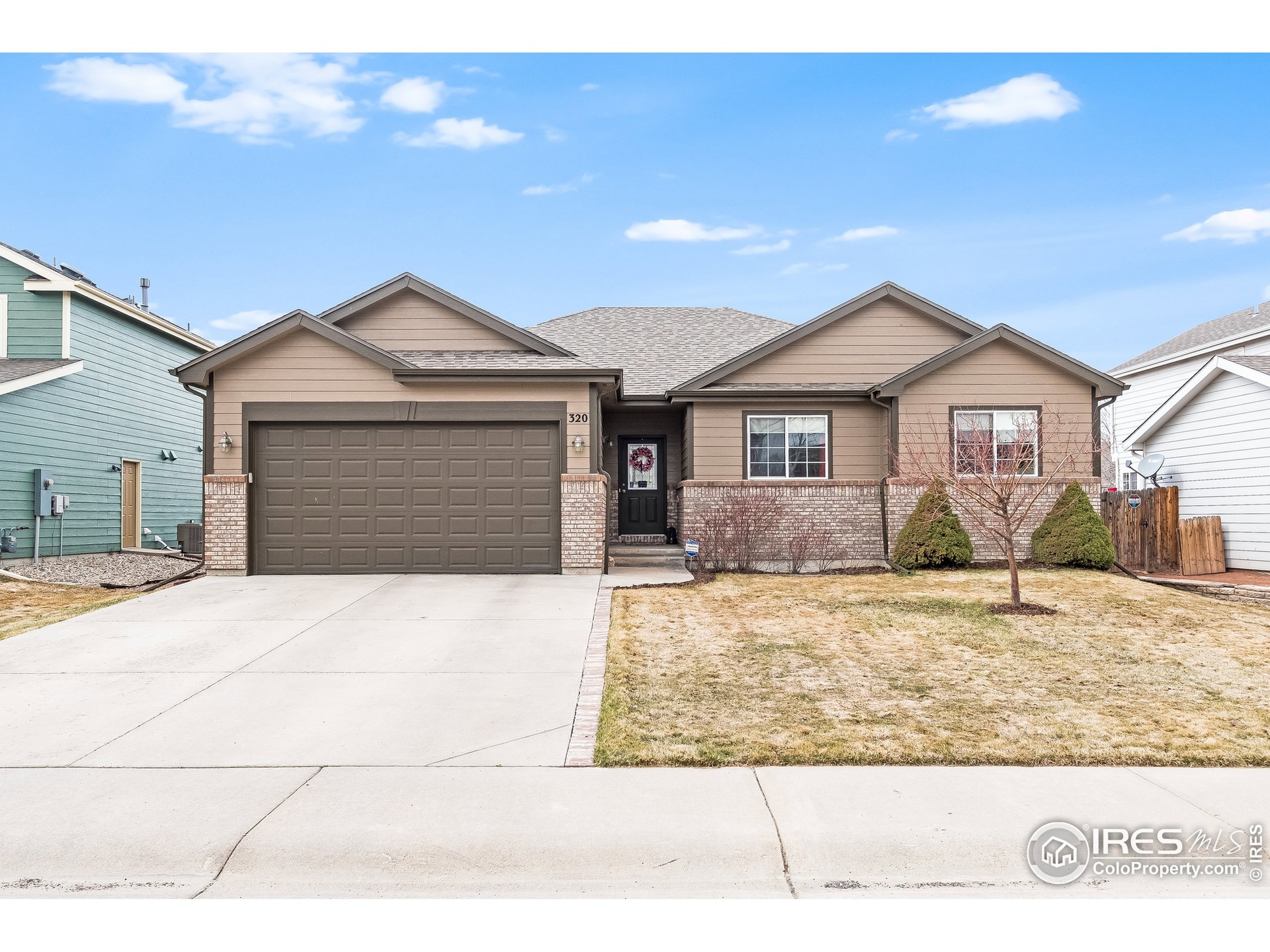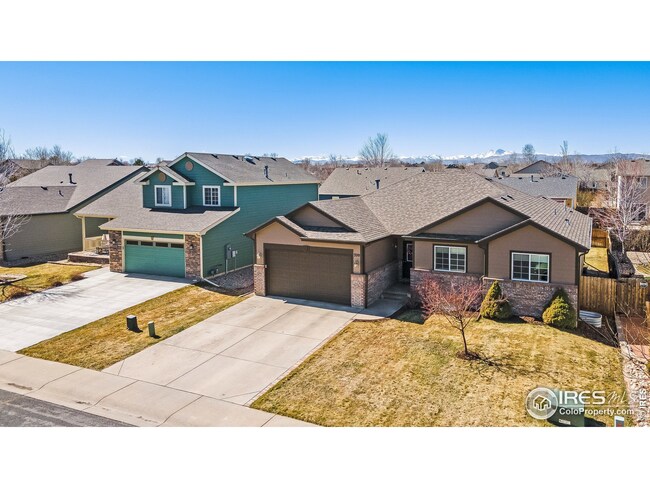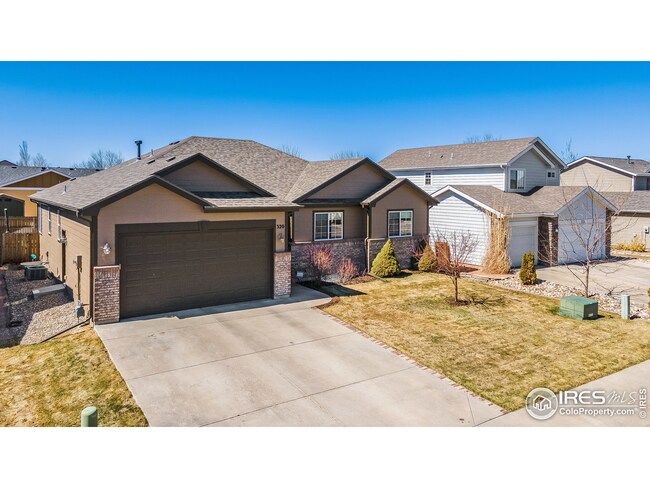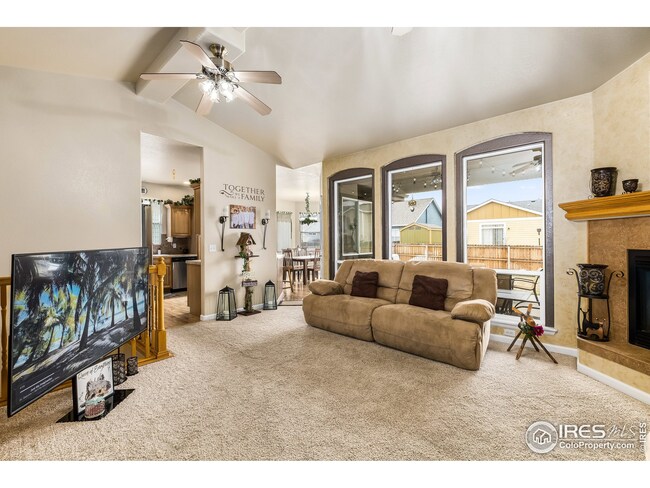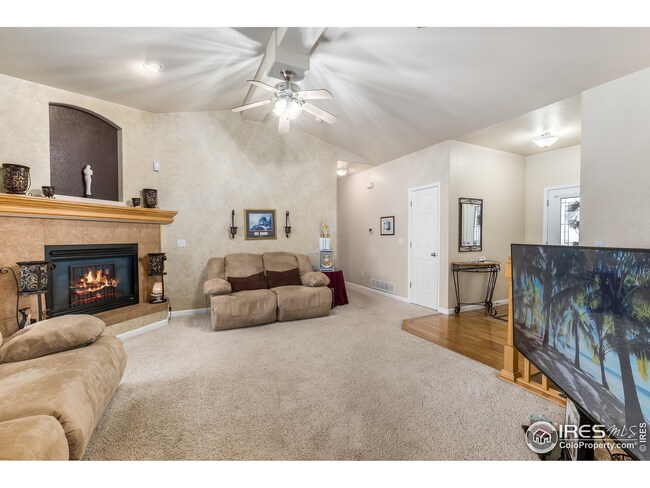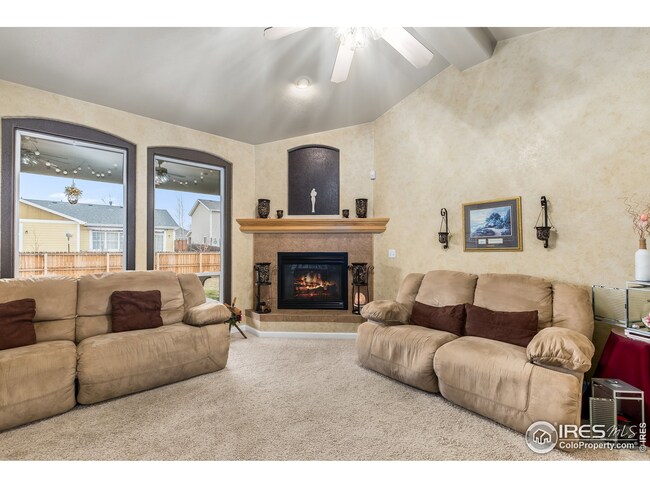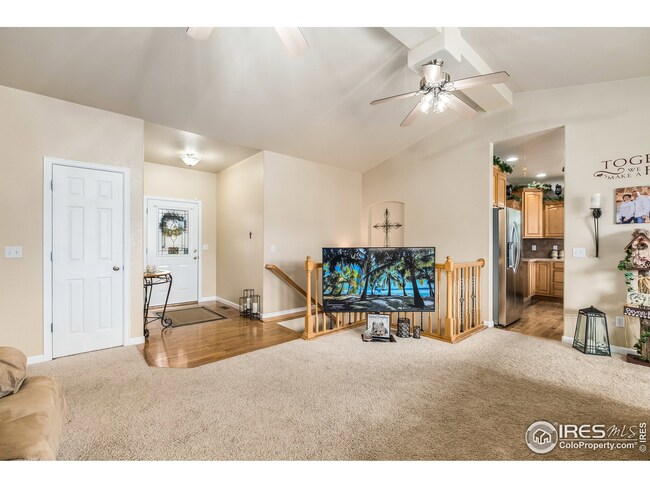
320 Granite Way Johnstown, CO 80534
Highlights
- Open Floorplan
- Cathedral Ceiling
- Hiking Trails
- Contemporary Architecture
- Wood Flooring
- 2 Car Attached Garage
About This Home
As of June 2025NO Metro Tax District with this Custom Built Home in Rocksbury Ridge. Come see this Stunning 3 bed, 2 bath Custom Built Home features an open floor plan, unfinished basement and UPGRADES GALORE! Including: 9' main floor ceilings, vaulted ceiling in great room, coffered ceiling in master, rounded drywall corners, huge covered back patio with private entrance from Primary Bedroom, large kitchen with oak raised panel cabinets, corner fireplace in great room, beautifully tiled bathrooms and laundry room w/ sink (W/D Excluded), two-tone paint (Newer Exterior & Interior Paint & Roof in 2020) beautiful custom fixtures and much more. You'll love the open floorplan, large 2 car garage with cabinets, fenced back yard & an Amazing Location next to the beautiful Johnstown Reservoir & community park that offers trails, lake, paddle boarding and fishing! Plus just minutes from I-25. A perfect setting to call home.
Last Agent to Sell the Property
Berkshire Hathaway HomeServices Rocky Mountain, Realtors-Fort Collins Listed on: 03/23/2022

Last Buyer's Agent
Non-IRES Agent
Non-IRES
Home Details
Home Type
- Single Family
Est. Annual Taxes
- $2,886
Year Built
- Built in 2005
Lot Details
- 6,600 Sq Ft Lot
- Partially Fenced Property
- Wood Fence
- Level Lot
- Sprinkler System
HOA Fees
- $20 Monthly HOA Fees
Parking
- 2 Car Attached Garage
Home Design
- Contemporary Architecture
- Brick Veneer
- Wood Frame Construction
- Composition Roof
- Composition Shingle
Interior Spaces
- 3,420 Sq Ft Home
- 1-Story Property
- Open Floorplan
- Cathedral Ceiling
- Ceiling Fan
- Gas Fireplace
- Double Pane Windows
- Unfinished Basement
- Basement Fills Entire Space Under The House
Kitchen
- Eat-In Kitchen
- Electric Oven or Range
- Dishwasher
Flooring
- Wood
- Carpet
Bedrooms and Bathrooms
- 3 Bedrooms
- Walk-In Closet
- 2 Full Bathrooms
Laundry
- Laundry on main level
- Washer and Dryer Hookup
Outdoor Features
- Patio
- Exterior Lighting
Schools
- Letford Elementary School
- Milliken Middle School
- Roosevelt High School
Utilities
- Forced Air Heating and Cooling System
Listing and Financial Details
- Assessor Parcel Number R0975601
Community Details
Overview
- Association fees include common amenities
- Rocksbury Ridge 1St Fg Subdivision
Recreation
- Park
- Hiking Trails
Ownership History
Purchase Details
Home Financials for this Owner
Home Financials are based on the most recent Mortgage that was taken out on this home.Purchase Details
Home Financials for this Owner
Home Financials are based on the most recent Mortgage that was taken out on this home.Similar Homes in Johnstown, CO
Home Values in the Area
Average Home Value in this Area
Purchase History
| Date | Type | Sale Price | Title Company |
|---|---|---|---|
| Warranty Deed | $572,000 | None Listed On Document | |
| Warranty Deed | $237,700 | North American Title Co Co |
Mortgage History
| Date | Status | Loan Amount | Loan Type |
|---|---|---|---|
| Open | $242,000 | New Conventional | |
| Previous Owner | $0 | New Conventional | |
| Previous Owner | $246,668 | No Value Available | |
| Previous Owner | $21,658 | Stand Alone Second | |
| Previous Owner | $273,182 | FHA | |
| Previous Owner | $269,145 | FHA | |
| Previous Owner | $265,168 | FHA | |
| Previous Owner | $190,160 | Fannie Mae Freddie Mac | |
| Previous Owner | $187,000 | Construction |
Property History
| Date | Event | Price | Change | Sq Ft Price |
|---|---|---|---|---|
| 06/16/2025 06/16/25 | Sold | $572,000 | -1.2% | $231 / Sq Ft |
| 04/24/2025 04/24/25 | For Sale | $579,000 | +12.4% | $234 / Sq Ft |
| 05/18/2022 05/18/22 | Sold | $515,000 | -1.9% | $151 / Sq Ft |
| 04/12/2022 04/12/22 | Price Changed | $525,000 | -4.5% | $154 / Sq Ft |
| 03/31/2022 03/31/22 | Price Changed | $550,000 | -4.3% | $161 / Sq Ft |
| 03/27/2022 03/27/22 | Price Changed | $575,000 | -4.2% | $168 / Sq Ft |
| 03/23/2022 03/23/22 | For Sale | $600,000 | -- | $175 / Sq Ft |
Tax History Compared to Growth
Tax History
| Year | Tax Paid | Tax Assessment Tax Assessment Total Assessment is a certain percentage of the fair market value that is determined by local assessors to be the total taxable value of land and additions on the property. | Land | Improvement |
|---|---|---|---|---|
| 2025 | $2,828 | $31,560 | $7,060 | $24,500 |
| 2024 | $2,828 | $31,560 | $7,060 | $24,500 |
| 2023 | $2,656 | $32,690 | $5,750 | $26,940 |
| 2022 | $2,676 | $24,950 | $5,070 | $19,880 |
| 2021 | $2,886 | $25,680 | $5,220 | $20,460 |
| 2020 | $2,612 | $23,920 | $4,650 | $19,270 |
| 2019 | $2,043 | $23,920 | $4,650 | $19,270 |
| 2018 | $1,816 | $21,250 | $3,960 | $17,290 |
| 2017 | $1,847 | $21,250 | $3,960 | $17,290 |
| 2016 | $1,659 | $19,080 | $3,580 | $15,500 |
| 2015 | $1,681 | $19,080 | $3,580 | $15,500 |
| 2014 | $1,353 | $15,850 | $3,580 | $12,270 |
Agents Affiliated with this Home
-
A
Seller's Agent in 2025
Alexis Rankey
Compass - Denver
-
S
Buyer's Agent in 2025
Stephen Foster
Group Centerra
-
T
Seller's Agent in 2022
Todd Maltzahn
Berkshire Hathaway HomeServices Rocky Mountain, Realtors-Fort Collins
-
N
Buyer's Agent in 2022
Non-IRES Agent
CO_IRES
Map
Source: IRES MLS
MLS Number: 961337
APN: R0975601
- 409 Granite Way
- 224 Alabaster Way
- 4313 Onyx Place
- 326 Sandstone Dr
- 4591 Sugar Beet St
- 4692 Short Horn Dr
- 4667 Short Horn Dr
- 4615 Sugar Beet St
- 4666 Sugar Beet St
- 4611 Goldflower Dr
- 4611 Goldflower Dr
- 4611 Goldflower Dr
- 4611 Goldflower Dr
- 590 Douglas Fir Place
- 4699 Sugar Beet St
- 4663 Sugar Beet St
- 4675 Sugar Beet St
- 610 Douglas Fir Place
- 4627 Sugar Beet St
- 4651 Sugar Beet St
