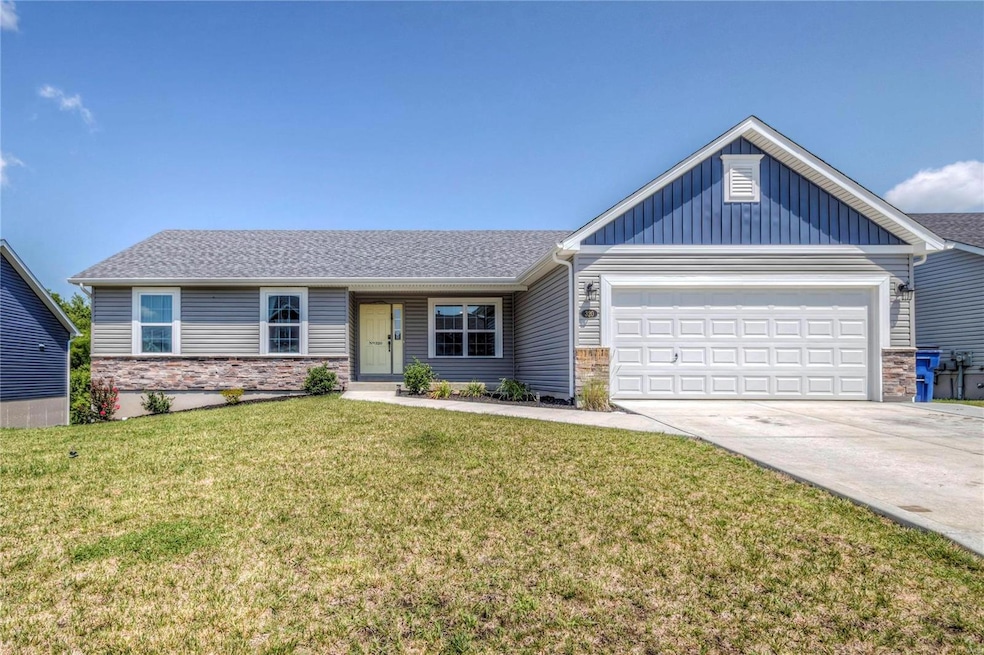
320 Hammerstone Dr Moscow Mills, MO 63362
Highlights
- Clubhouse
- Vaulted Ceiling
- Backs to Trees or Woods
- Back to Public Ground
- Traditional Architecture
- Great Room
About This Home
As of November 2024Welcome to 320 Hammerstone (3BR/2BA/2-Car Garage/walkout LL/MFL/Fully Fenced)! Fantastic curb appeal for this 2022 build: Board & batten trim on gable, facade accented w/stacked stone, tidy landscaping, covered front porch, and don't miss the expanded driveway width! Separate Dining Area is open to vaulted, spacious Great Room w/tons of recessed lighting! Dream kitchen! Upgraded white cabinetry w/crown molding, pantry, center island, granite counters, SS appliances, recessed lighting...beautiful! Breakfast Room has slider access to future deck. LVT flooring throughout main living area. Primary BR features walk-in closet & full bath w/shower seat, linen closet, and large vanity area! Carpeting in all bedrooms. Walkout LL has full bath rough-in, framed back wall, including a standard window and some drywall. HUGE UPGRADE: 6' Vinyl Fencing with two gates! Expanded patio! Beams in place for hammock and lighting. Garage bumpout for storage! PRIVACY: Backs to common ground/woods.
Last Agent to Sell the Property
RE/MAX Platinum License #2004027468 Listed on: 07/11/2024

Home Details
Home Type
- Single Family
Est. Annual Taxes
- $2,164
Year Built
- Built in 2022
Lot Details
- 10,019 Sq Ft Lot
- Back to Public Ground
- Partially Fenced Property
- Level Lot
- Backs to Trees or Woods
HOA Fees
- $29 Monthly HOA Fees
Parking
- 2 Car Attached Garage
- Oversized Parking
- Garage Door Opener
- Driveway
- Off-Street Parking
Home Design
- Traditional Architecture
- Brick Veneer
- Frame Construction
- Vinyl Siding
Interior Spaces
- 1,502 Sq Ft Home
- 1-Story Property
- Vaulted Ceiling
- Insulated Windows
- Tilt-In Windows
- Sliding Doors
- Six Panel Doors
- Great Room
- Breakfast Room
- Dining Room
- Laundry Room
Kitchen
- Microwave
- Dishwasher
- Disposal
Flooring
- Carpet
- Luxury Vinyl Plank Tile
Bedrooms and Bathrooms
- 3 Bedrooms
- 2 Full Bathrooms
Unfinished Basement
- Basement Fills Entire Space Under The House
- Stubbed For A Bathroom
Accessible Home Design
- Accessible Parking
Schools
- Wm. R. Cappel Elem. Elementary School
- Troy South Middle School
- Troy Buchanan High School
Utilities
- Forced Air Heating System
- Underground Utilities
Listing and Financial Details
- Assessor Parcel Number 202010000000009234
Community Details
Overview
- Association fees include pool clubhouse common ground etc
Amenities
- Clubhouse
Recreation
- Community Pool
Ownership History
Purchase Details
Home Financials for this Owner
Home Financials are based on the most recent Mortgage that was taken out on this home.Similar Homes in Moscow Mills, MO
Home Values in the Area
Average Home Value in this Area
Purchase History
| Date | Type | Sale Price | Title Company |
|---|---|---|---|
| Warranty Deed | -- | Ort |
Mortgage History
| Date | Status | Loan Amount | Loan Type |
|---|---|---|---|
| Open | $205,402 | Construction |
Property History
| Date | Event | Price | Change | Sq Ft Price |
|---|---|---|---|---|
| 11/08/2024 11/08/24 | Sold | -- | -- | -- |
| 10/06/2024 10/06/24 | Pending | -- | -- | -- |
| 07/26/2024 07/26/24 | Price Changed | $330,000 | -1.5% | $220 / Sq Ft |
| 07/11/2024 07/11/24 | For Sale | $335,000 | -- | $223 / Sq Ft |
| 07/11/2024 07/11/24 | Off Market | -- | -- | -- |
Tax History Compared to Growth
Tax History
| Year | Tax Paid | Tax Assessment Tax Assessment Total Assessment is a certain percentage of the fair market value that is determined by local assessors to be the total taxable value of land and additions on the property. | Land | Improvement |
|---|---|---|---|---|
| 2024 | $2,185 | $35,062 | $3,262 | $31,800 |
| 2023 | $2,164 | $34,916 | $3,262 | $31,654 |
| 2022 | $1,085 | $17,419 | $3,262 | $14,157 |
| 2021 | $0 | $17,170 | $0 | $0 |
Agents Affiliated with this Home
-
Cindy Winkler

Seller's Agent in 2024
Cindy Winkler
RE/MAX
(314) 374-4335
3 in this area
114 Total Sales
-
Adam Hoff
A
Buyer's Agent in 2024
Adam Hoff
Homebound Realty LLC
(636) 466-4216
1 in this area
227 Total Sales
Map
Source: MARIS MLS
MLS Number: MIS24043772
APN: 20-20-10-000-000-009.234
- 171 Majestic Lakes Blvd
- 463 Birchwood Dr
- 416 Birchwood Dr
- 1720 Linwood Ln
- 93 River Rock Dr
- 1655 Driftwood Ln
- 860 Cedarwood
- 10 Majestic Lakes Ct
- 836 Cedarwood Dr
- 0 Linden (Majestic)
- 0 Lilac (Majestic Lakes) Unit MAR23014995
- 375 Birchwood Dr
- 0 Sequoia-Majestic Lakes Dr
- Laurel II Plan at Majestic Lakes
- Magnolia Plan at Majestic Lakes
- Lilac Plan at Majestic Lakes
- Hawthorn Plan at Majestic Lakes
- Oakley Plan at Majestic Lakes
- Ash Plan at Majestic Lakes
- Laurel III Plan at Majestic Lakes






