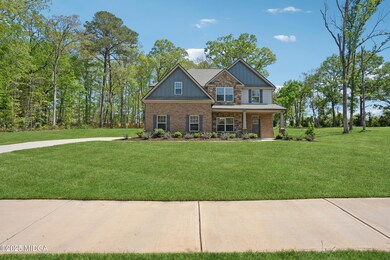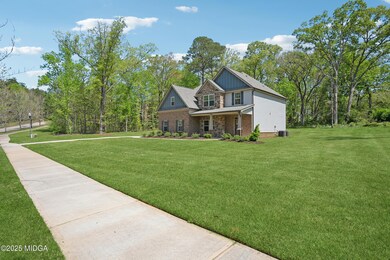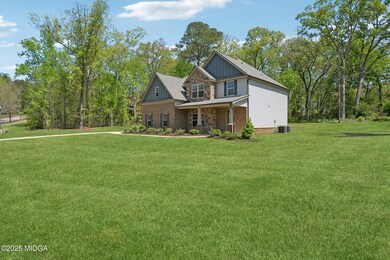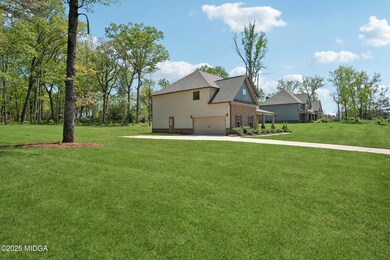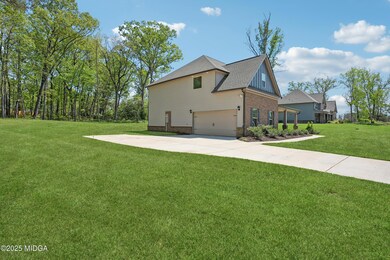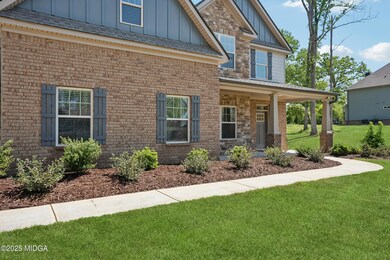Welcome to your dream home nestled in the charming Greystone subdivision of Forsyth, GA! This stunning 5-bedroom, 3-bathroom residence offers a modern living space, perfectly designed for comfort and style. As you step inside, you'll be greeted by a two-story foyer, elegant hardwood floors gracing the main living areas, and a formal dining room. The heart of the home features a gourmet kitchen equipped with double ovens, granite countertops, ample cabinetry, and a large island that invites family gatherings and entertaining friends. The great room features a coffered ceiling and a stunning stone wood-burning fireplace, creating a warm and inviting atmosphere. A guest bedroom and full bath on the main level offer comfort and privacy for visitors. Retreat upstairs to the luxurious master suite, complete with a private ensuite bathroom, offering a spa-like experience with a soaking tub and a separate shower. Each of the additional three bedrooms upstairs provides generous space and natural light, ideal for family, guests, or even a home office. The exterior showcases a brick/stone front and durable Hardie Plank siding. Additional luxurious features include recessed lighting, and an irrigation system set on a generous one-acre lot. Located in the peaceful Greystone community, featuring tree-lined streets, sidewalks, a sparkling pool, a clubhouse with an outdoor fireplace for social gatherings, tennis courts and access to high-speed fiber internet. This home perfectly balances modern convenience with the tranquility of suburban living. Don't miss the opportunity to make this exquisite property your own! Schedule a viewing today and step into a lifestyle of comfort and elegance.


