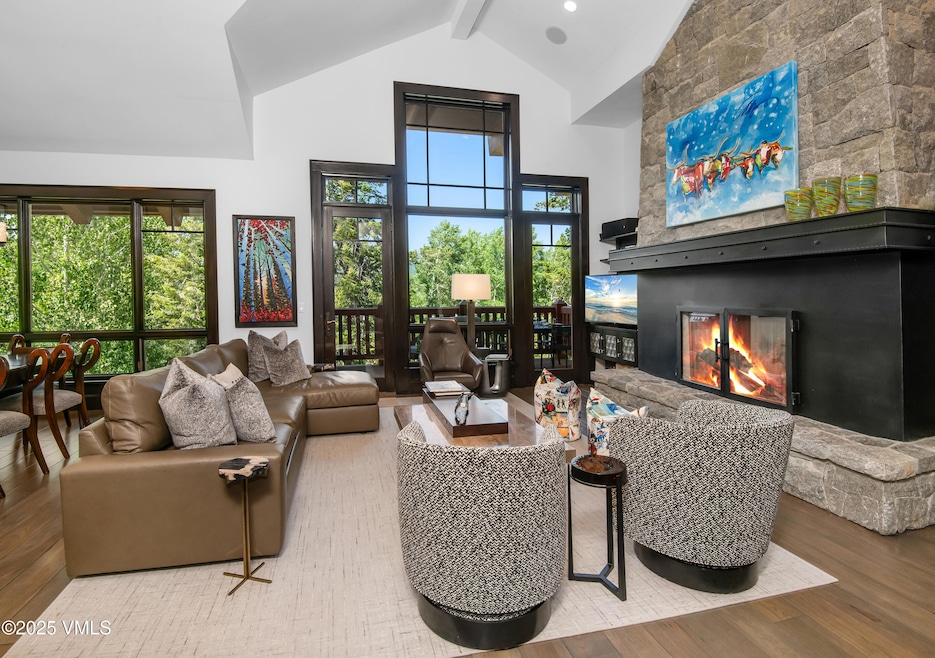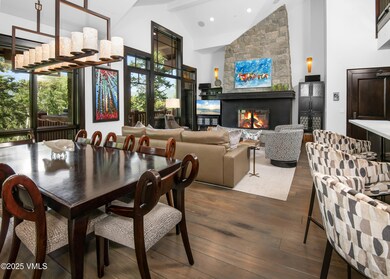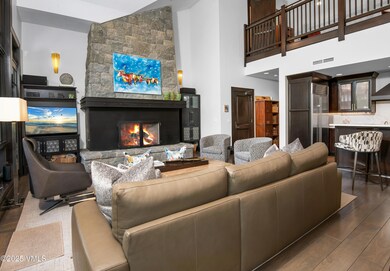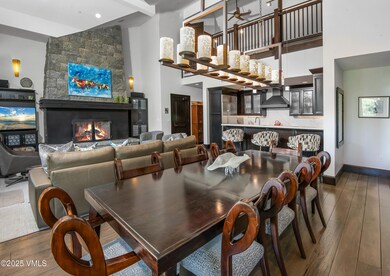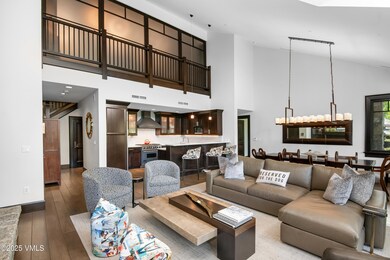A rare opportunity to own in the coveted slopeside enclave of Hummingbird Lodge.
Boasting exceptional ski-in/out access, this 2,639-square-foot, air-conditioned residence
offers four sleeping areas, each with its own ensuite bath - three spacious bedrooms,
plus a large loft that can be closed off for privacy. The loft also boasts a dedicated
workspace and additional entertainment area. Thoughtfully designed to accommodate
up to fourteen guests, the home seamlessly blends refined mountain living with
generous spaces for both relaxation and entertaining.
The expansive open-concept living and dining areas create a warm and inviting setting
for gatherings, complemented by a gourmet kitchen featuring high-end appliances and
new countertops, which makes everyday living and apres-ski entertaining a breeze.
Step onto the deck to enjoy a custom-designed, fully equipped grill cart and views of the
surrounding mountains. With convenient ski storage and truly seamless slope access,
this residence offers an elevated mountain lifestyle year-round.
Hummingbird Lodge offers access to high-level amenities, including two recently
renovated outdoor hot tubs, a cozy fire pit, and a well-appointed fitness center.
Additional conveniences include heated underground parking, a private ski locker,
secure owner storage, and on-site management with a full-service front desk to ensure
seamless living.
Complimentary shuttle service is available for both owners and guests, providing easy
access throughout Bachelor Gulch and to Beaver Creek Village. Blending alpine
elegance, modern comfort, and unbeatable slopeside convenience, Hummingbird
Lodge A201 is the ideal mountain getaway.

