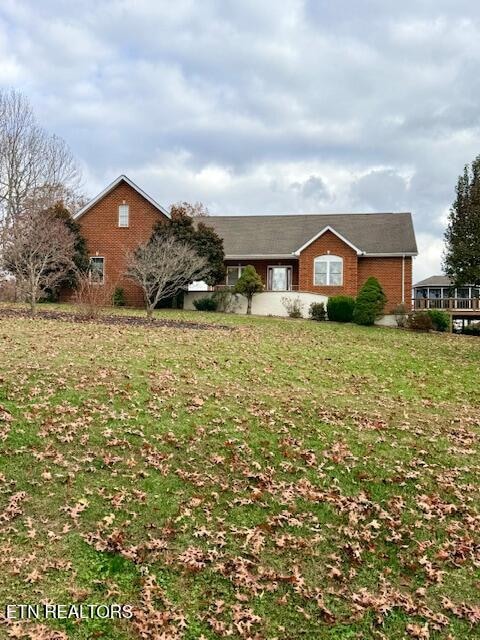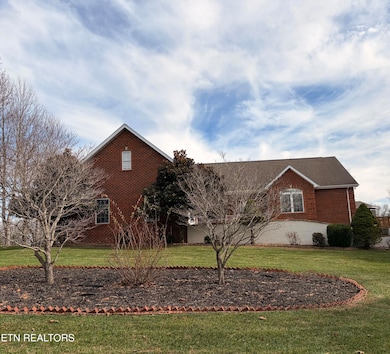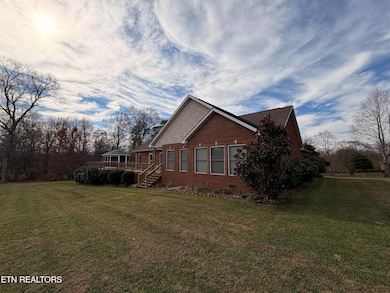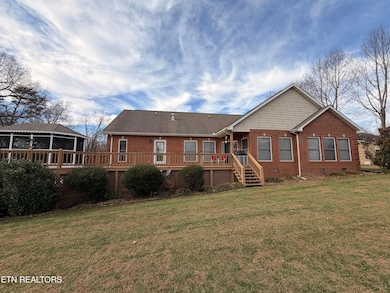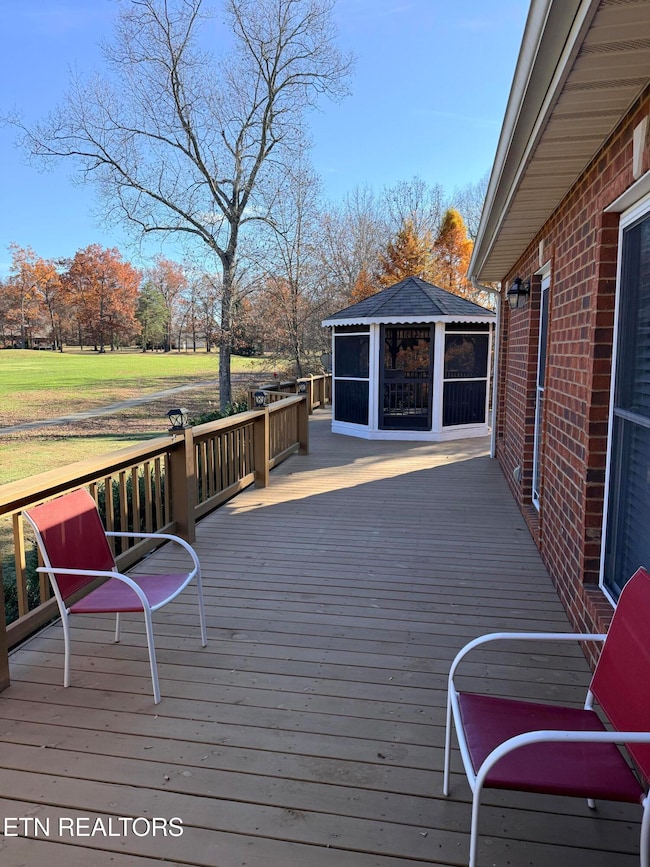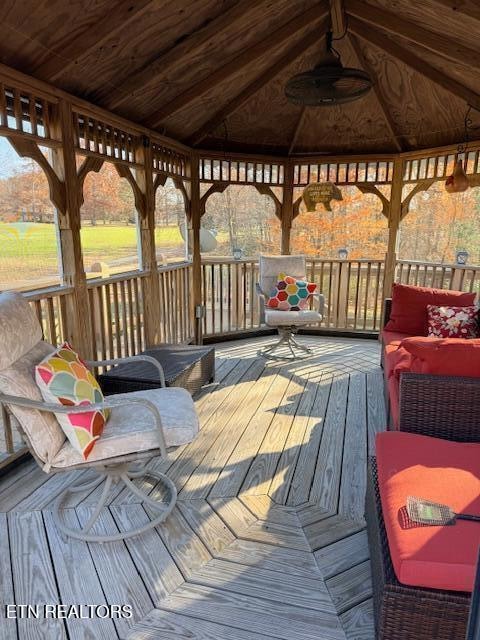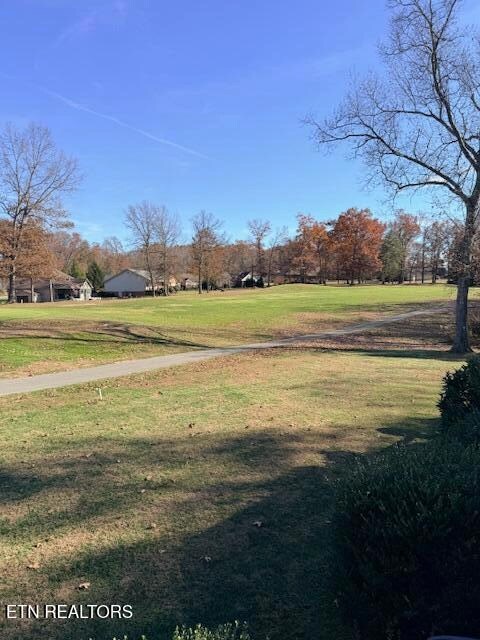320 Iron Wood Cir Crossville, TN 38571
Estimated payment $3,045/month
Highlights
- On Golf Course
- Clubhouse
- Traditional Architecture
- Access To Lake
- Deck
- Wood Flooring
About This Home
Golf Front Home in Deer Creek Community Beautiful golf front property located on Deer Creek Golf Course, offering a spacious open floor plan and 10-foot ceilings throughout. The living room features a stacked stone fireplace, built-in cabinets, wide-board hardwood floors, and large windows showcasing stunning views of the course. The open kitchen includes a breakfast bar and abundant cabinetry, with a formal dining room nearby for additional entertaining space. This home also offers a sunroom and an office with a closet, providing flexible space to fit your needs. The main bedroom is generous in size and includes a tiled shower, jetted tub, and an oversized walk-in closet. Two guest bedrooms share a full bath, offering comfortable accommodations for family or visitors. Additional features include a central vacuum system, an oversized garage, a large back deck with a screened gazebo, and a spacious front yard on a quiet street. There is also a workshop under the home with plenty of storage, adding even more functionality and convenience. The Deer Creek Community provides excellent amenities including a pool, tennis/pickleball court, playground, and a full-service restaurant located in the clubhouse. Conveniently located near town, this home offers peaceful surroundings with easy access to shopping, dining, and activities.
Home Details
Home Type
- Single Family
Est. Annual Taxes
- $1,228
Year Built
- Built in 2004
Lot Details
- 1.18 Acre Lot
- On Golf Course
HOA Fees
- $38 Monthly HOA Fees
Parking
- 2 Car Attached Garage
- Parking Available
- Side Facing Garage
- Garage Door Opener
Home Design
- Traditional Architecture
- Brick Exterior Construction
- Frame Construction
Interior Spaces
- 2,409 Sq Ft Home
- Central Vacuum
- Wired For Data
- Tray Ceiling
- Ceiling Fan
- Gas Log Fireplace
- Stone Fireplace
- Great Room
- Breakfast Room
- Formal Dining Room
- Home Office
- Bonus Room
- Workshop
- Sun or Florida Room
- Storage
- Golf Course Views
- Fire and Smoke Detector
Kitchen
- Eat-In Kitchen
- Breakfast Bar
- Range
- Microwave
- Dishwasher
- Disposal
Flooring
- Wood
- Tile
Bedrooms and Bathrooms
- 3 Bedrooms
- Primary Bedroom on Main
- Split Bedroom Floorplan
- Walk-In Closet
- Whirlpool Bathtub
- Walk-in Shower
Laundry
- Laundry Room
- Washer and Dryer Hookup
Basement
- Walk-Out Basement
- Crawl Space
Outdoor Features
- Access To Lake
- Deck
- Gazebo
Utilities
- Central Heating and Cooling System
- Septic Tank
Listing and Financial Details
- Assessor Parcel Number 074N C 019.00
Community Details
Overview
- Association fees include some amenities
- Deer Creek Subdivision
- Mandatory home owners association
Amenities
- Picnic Area
- Clubhouse
Recreation
- Golf Course Community
- Tennis Courts
- Community Pool
- Putting Green
Map
Home Values in the Area
Average Home Value in this Area
Tax History
| Year | Tax Paid | Tax Assessment Tax Assessment Total Assessment is a certain percentage of the fair market value that is determined by local assessors to be the total taxable value of land and additions on the property. | Land | Improvement |
|---|---|---|---|---|
| 2024 | $1,228 | $108,200 | $10,000 | $98,200 |
| 2023 | $1,228 | $108,200 | $0 | $0 |
| 2022 | $1,228 | $108,200 | $10,000 | $98,200 |
| 2021 | $1,190 | $76,050 | $10,000 | $66,050 |
| 2020 | $1,190 | $76,050 | $10,000 | $66,050 |
| 2019 | $1,190 | $76,050 | $10,000 | $66,050 |
| 2018 | $1,190 | $76,050 | $10,000 | $66,050 |
| 2017 | $1,190 | $76,050 | $10,000 | $66,050 |
| 2016 | $1,150 | $75,300 | $10,000 | $65,300 |
| 2015 | $1,128 | $75,300 | $10,000 | $65,300 |
| 2014 | $1,116 | $74,536 | $0 | $0 |
Property History
| Date | Event | Price | List to Sale | Price per Sq Ft | Prior Sale |
|---|---|---|---|---|---|
| 11/24/2025 11/24/25 | For Sale | $550,000 | +6.8% | $228 / Sq Ft | |
| 08/28/2023 08/28/23 | Sold | $515,000 | -2.6% | $214 / Sq Ft | View Prior Sale |
| 08/09/2023 08/09/23 | Pending | -- | -- | -- | |
| 08/07/2023 08/07/23 | For Sale | $529,000 | +65.8% | $220 / Sq Ft | |
| 09/13/2019 09/13/19 | Sold | $319,000 | -1.8% | $132 / Sq Ft | View Prior Sale |
| 07/22/2019 07/22/19 | Pending | -- | -- | -- | |
| 06/26/2019 06/26/19 | For Sale | $325,000 | +12.1% | $135 / Sq Ft | |
| 10/24/2017 10/24/17 | Sold | $290,000 | -- | $120 / Sq Ft | View Prior Sale |
Purchase History
| Date | Type | Sale Price | Title Company |
|---|---|---|---|
| Warranty Deed | $515,000 | None Listed On Document | |
| Warranty Deed | $515,000 | None Listed On Document | |
| Quit Claim Deed | -- | Looney & Chadwell Ttl Svcs L | |
| Warranty Deed | $319,000 | None Available | |
| Warranty Deed | $290,000 | -- | |
| Deed | $295,000 | -- | |
| Deed | $22,900 | -- | |
| Warranty Deed | $1,900,000 | -- |
Mortgage History
| Date | Status | Loan Amount | Loan Type |
|---|---|---|---|
| Previous Owner | $140,737 | VA |
Source: East Tennessee REALTORS® MLS
MLS Number: 1322854
APN: 074N-C-019.00
- 127 Iron Wood Cir
- 444 Iron Wood Cir
- 633 E Deer Creek Dr
- 520 E Deer Creek Dr
- 1183 E Deer Creek Dr
- 0 Deer Creek Dr Unit 235848
- 0 Deer Creek Dr Unit RTC2987950
- 0 Deer Creek Dr Unit RTC3004040
- 0 Deer Creek Dr Unit 1297240
- 3173 Genesis Rd
- 0 E Deer Creek Dr Unit 1280938
- 0 E Deer Creek Dr Unit RTC3035280
- 0 E Deer Creek Dr Unit 1320247
- 0 E Deer Creek Dr Unit RTC2939732
- 390 Deer Creek Dr
- Lot 36 Deer Creek Dr
- 3072 Genesis Rd
- 0 Bear Den - Lot 21
- 2622 Genesis Rd
- 0 Bear Den
- 42 Saddle Brook Ln
- 40 Heather Ridge Cir
- 95 N Hills Dr
- 168 Sky View Meadow Dr
- 175 Sky View Meadow Dr
- 158 Sky View Meadow Dr
- 157 Sky View Meadow Dr
- 141 Sky View Meadow Dr
- 127 Sky View Meadow Dr
- 28 Jacobs Crossing Dr
- 317 Storie Ave
- 202 Lakeview Dr
- 6 Lakeshore Ct Unit 97
- 360 Oak Hill Dr
- 43 Wilshire Heights Dr
- 122 Lee Cir
- 8005 Cherokee Trail
- 135 Stonewood Dr
- 178 High Rock Ct
- 8272 Vandever Rd
