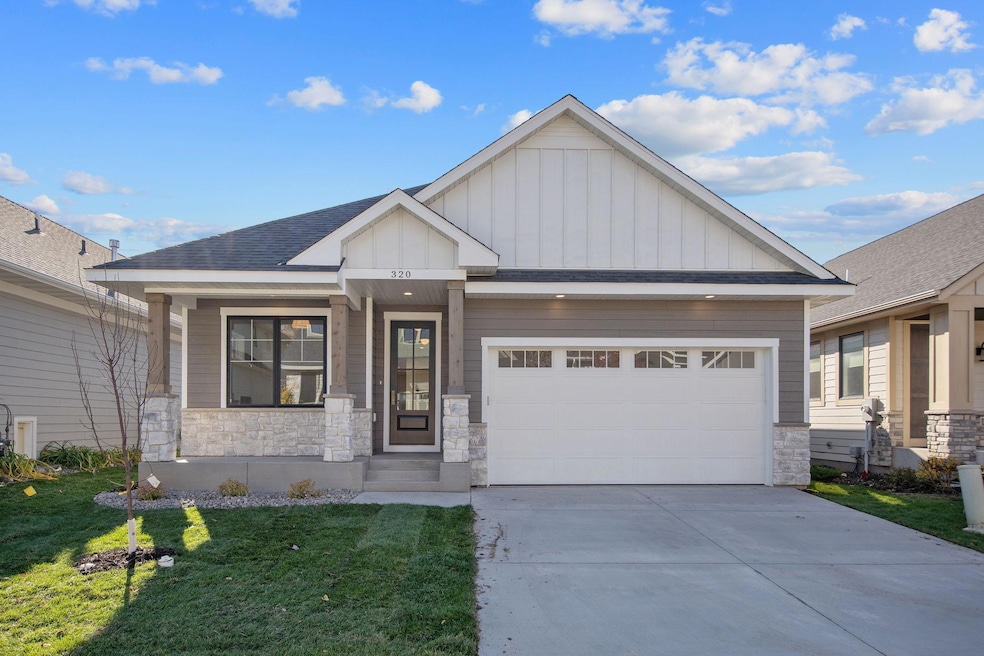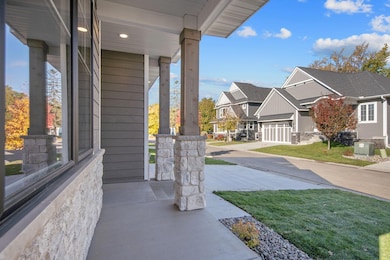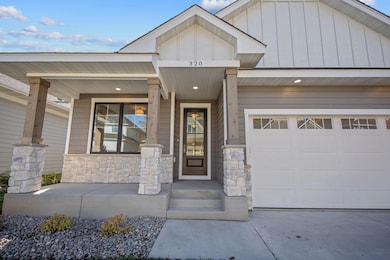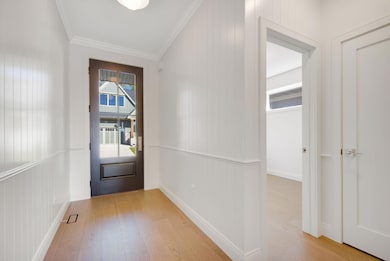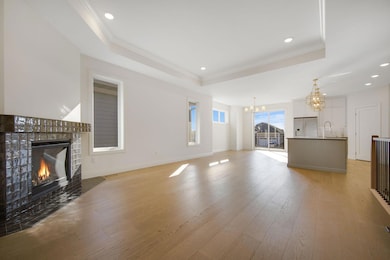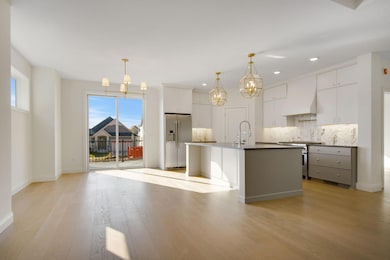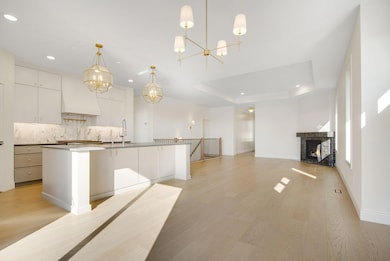320 Laurel Curve Golden Valley, MN 55426
Estimated payment $4,587/month
Highlights
- New Construction
- Deck
- Great Room
- Meadowbrook Elementary School Rated A-
- Vaulted Ceiling
- Mud Room
About This Home
This stunning model home is complete and available for purchase and quick closing! Incredible opportunity to own a new home in the esteemed Laurel Ponds Neighborhood of Golden Valley. Enjoy the feeling of a single family home, and all the benefits of association maintenance of the snow and lawn care. This is the type of home and convenient location you have been waiting for. This stunning rambler is fully finished and features 4 bedrooms / 3 bathrooms / flex room and amazing living and family room spaces. One level living at its absolute finest this home features refined finishes throughout, including vaulted living room with gas fireplace, large center island kitchen with upgraded appliances, breathtaking primary suite! The finished lower level offers 2 additional bedrooms, flex room, and family room with custom wet bar. Don't miss your chance at this great opportunity! 2 additional lots available for custom build packages, plus a 2-story plan under construction.
Open House Schedule
-
Sunday, November 16, 20252:00 to 4:00 pm11/16/2025 2:00:00 PM +00:0011/16/2025 4:00:00 PM +00:00Add to Calendar
Home Details
Home Type
- Single Family
Est. Annual Taxes
- $2,316
Year Built
- Built in 2025 | New Construction
Lot Details
- 3,910 Sq Ft Lot
- Lot Dimensions are 46 x 84 x 48 x 85
- Few Trees
HOA Fees
- $204 Monthly HOA Fees
Parking
- 2 Car Attached Garage
- Insulated Garage
- Garage Door Opener
Home Design
- Flex
- Architectural Shingle Roof
Interior Spaces
- 1-Story Property
- Vaulted Ceiling
- Gas Fireplace
- Mud Room
- Great Room
- Family Room
- Living Room with Fireplace
- Combination Kitchen and Dining Room
- Laundry Room
Kitchen
- Range
- Microwave
- Dishwasher
- Disposal
Bedrooms and Bathrooms
- 4 Bedrooms
- Walk-In Closet
Finished Basement
- Basement Fills Entire Space Under The House
- Sump Pump
- Drain
- Basement Window Egress
Utilities
- Forced Air Heating and Cooling System
- Gas Water Heater
Additional Features
- No Interior Steps
- Air Exchanger
- Deck
Community Details
- Association fees include lawn care, professional mgmt, trash, snow removal
- Sharper Management Association, Phone Number (952) 224-4777
- Laurel Ponds Community
- Laurel Ponds Subdivision
Listing and Financial Details
- Property Available on 11/17/25
- Assessor Parcel Number 0511721210101
Map
Home Values in the Area
Average Home Value in this Area
Tax History
| Year | Tax Paid | Tax Assessment Tax Assessment Total Assessment is a certain percentage of the fair market value that is determined by local assessors to be the total taxable value of land and additions on the property. | Land | Improvement |
|---|---|---|---|---|
| 2024 | $2,316 | $133,300 | $133,300 | -- |
| 2023 | $2,248 | $133,300 | $133,300 | $0 |
| 2022 | $2,800 | $140,000 | $140,000 | $0 |
| 2021 | $2,747 | $160,000 | $160,000 | $0 |
| 2020 | $3,592 | $160,000 | $160,000 | $0 |
| 2019 | $2,409 | $200,000 | $200,000 | $0 |
| 2018 | $950 | $134,000 | $134,000 | $0 |
| 2017 | $469 | $25,000 | $25,000 | $0 |
Property History
| Date | Event | Price | List to Sale | Price per Sq Ft | Prior Sale |
|---|---|---|---|---|---|
| 11/06/2025 11/06/25 | For Sale | $795,000 | +536.0% | $287 / Sq Ft | |
| 03/20/2025 03/20/25 | Sold | $125,000 | 0.0% | $81 / Sq Ft | View Prior Sale |
| 02/09/2025 02/09/25 | Pending | -- | -- | -- | |
| 01/31/2025 01/31/25 | Off Market | $125,000 | -- | -- | |
| 03/08/2024 03/08/24 | For Sale | $159,000 | 0.0% | $103 / Sq Ft | |
| 03/05/2024 03/05/24 | Pending | -- | -- | -- | |
| 03/05/2024 03/05/24 | For Sale | $159,000 | -- | $103 / Sq Ft |
Purchase History
| Date | Type | Sale Price | Title Company |
|---|---|---|---|
| Warranty Deed | $125,000 | Trademark Title | |
| Quit Claim Deed | -- | None Available |
Mortgage History
| Date | Status | Loan Amount | Loan Type |
|---|---|---|---|
| Open | $400,000 | New Conventional |
Source: NorthstarMLS
MLS Number: 6814614
APN: 05-117-21-21-0101
- 380 Laurel Curve
- 7329 Ridgeway Rd
- 7631 Harold Ave
- 10 Western Terrace
- 7320 Harold Ave
- 1409 Nevada Ave S
- 1350 Westwood Hills Rd
- 1304 Westwood Hills Rd
- 1417 Jersey Ave S
- 1605 Pennsylvania Ave S
- 1611 Oregon Ave S
- 1464 Idaho Ave S
- 7600 Golden Valley Rd Unit 510
- 7600 Golden Valley Rd Unit 412
- 7600 Golden Valley Rd Unit 511
- 8064 Golden Valley Rd
- 70 Brunswick Ave N
- 8202 Golden Valley Rd
- 7414 W 22nd St Unit 114
- 7414 W 22nd St Unit 212
- 1349 Pennsylvania Ave S
- 1415 Nevada Ave S
- 1345 Idaho Ave S
- 1605 Pennsylvania Ave S
- 1360 Hampshire Ave S
- 1351 Hampshire Ave S
- 1425 Hampshire Ave S
- 1361 Hampshire Ave S
- 8200 Golden Valley Rd
- 7317 W Franklin Ave Unit 1 bedroom option
- 1427 Colorado Ave S
- 2042 Louisiana Ave S
- 8350 Golden Valley Rd
- 2265 Oregon Ct
- 6800-6802 Cedar Lake Rd S
- 2242 Nevada Ave S
- 241 Yosemite Cir N
- 770 Xenia Ave S
- 9141 Highway 55 Unit 306
- 7316 Cedar Lake Rd S
