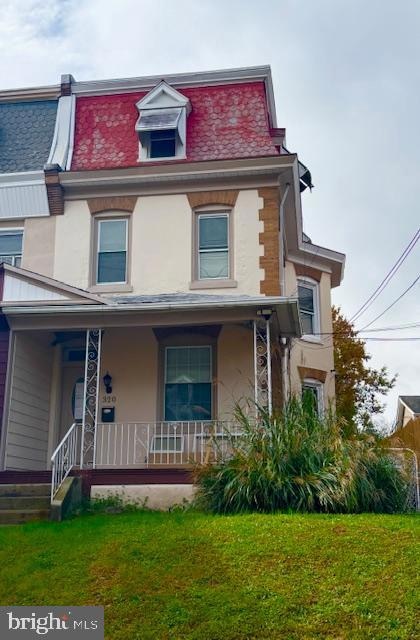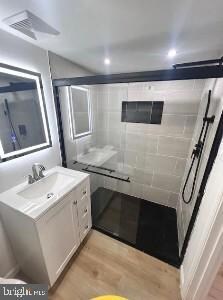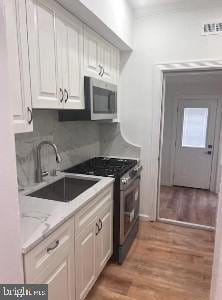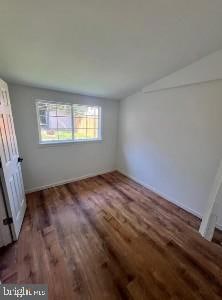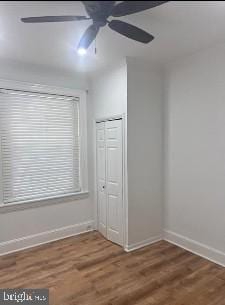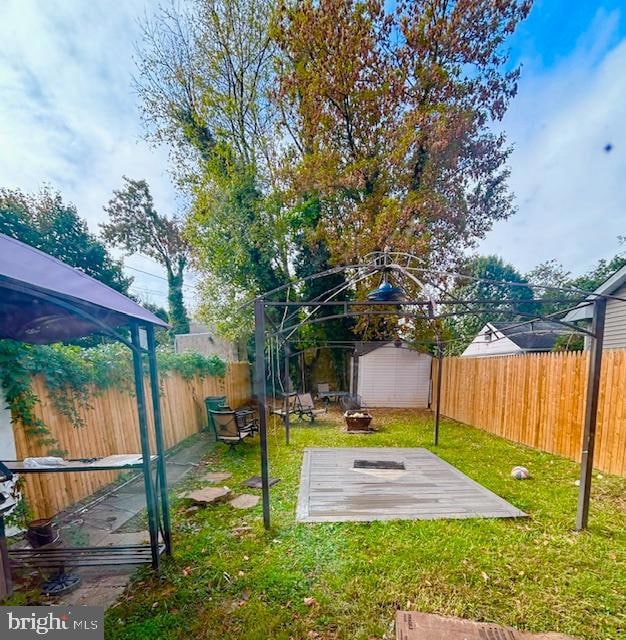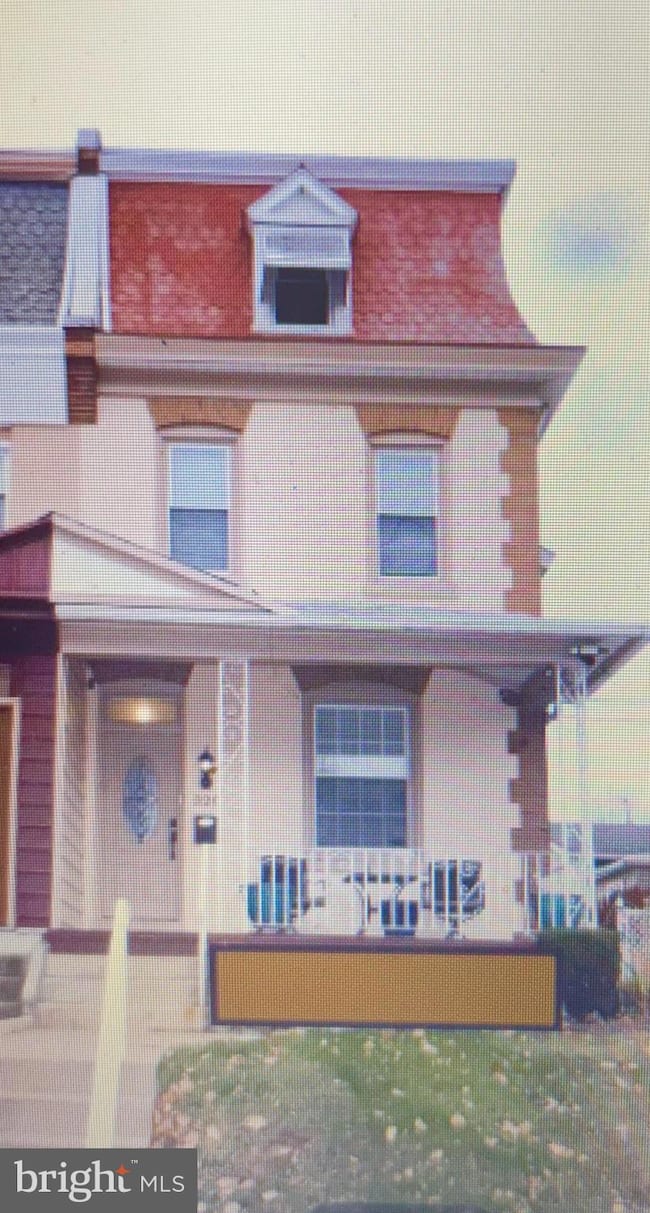320 Loney St Unit (2ND FL) Philadelphia, PA 19111
Fox Chase NeighborhoodHighlights
- Straight Thru Architecture
- 3-minute walk to Fox Chase
- Patio
- Gazebo
- Galley Kitchen
- 1-minute walk to Lions Park
About This Home
Two units now available. (2nd & 3rd floor). Totally rehabbed triplex in Fox Chase. Living Room with new flooring, nice sized Bedroom; Ultra-modern full Bathroom w/ large walk-in stall shower; modern Kitchen features new appliances, new granite countertops; outside access to rear shared ( all units )full fenced yard. This features large rear yard, gazebo and fire pit. Located few blocks from Temple Un Hospital ( Jeanes Hospital), "Joseph's Pizza" Restaurant. Minutes from breweries/restaurants in Rockledge area (Iron Hill, Gaul Malt house etc), Burholme Park and driving range. New washer, dryer & refrigerator included.
Listing Agent
(215) 910-1608 ngasparo.realty@aol.com CB Realty One License #RS189678L Listed on: 09/14/2025
Townhouse Details
Home Type
- Townhome
Year Built
- Built in 1941 | Remodeled in 2025
Lot Details
- 3,753 Sq Ft Lot
- Lot Dimensions are 25.00 x 148.00
Parking
- On-Street Parking
Home Design
- Semi-Detached or Twin Home
- Straight Thru Architecture
- Entry on the 2nd floor
- Slab Foundation
- Masonry
Interior Spaces
- 650 Sq Ft Home
- Property has 1 Level
- Ceiling Fan
- Gas Dryer
Kitchen
- Galley Kitchen
- Electric Oven or Range
- Self-Cleaning Oven
- Range Hood
Bedrooms and Bathrooms
- 1 Main Level Bedroom
- 1 Full Bathroom
- Walk-in Shower
Outdoor Features
- Patio
- Gazebo
- Outdoor Grill
Utilities
- Central Air
- Hot Water Baseboard Heater
- Natural Gas Water Heater
Listing and Financial Details
- Residential Lease
- Security Deposit $1,950
- Requires 2 Months of Rent Paid Up Front
- Tenant pays for cable TV, cooking fuel, electricity, gas, heat, hot water, all utilities, water
- The owner pays for common area maintenance, pest control, trash collection
- 12-Month Min and 24-Month Max Lease Term
- Available 10/1/25
- $50 Application Fee
- Assessor Parcel Number 631273600
Community Details
Overview
- Fox Chase Subdivision
Pet Policy
- Pet Size Limit
- Dogs Allowed
Map
Source: Bright MLS
MLS Number: PAPH2528140
- 321 Dalton St
- 7936 Fillmore St
- 308 Chandler St
- 8021 Elberon Ave
- 7962 Ridgeway St
- 8129 Hennig St
- 7830 Oxford Ave
- 7793 Hasbrook Ave
- 309 Lynwood Ave
- 518 Solly Ave
- 7643 Fillmore St
- 709 Chandler St
- 119 Robbins Ave
- 709 Hartel Ave
- 8019 Ryers Ave
- 8027 Ryers Ave
- 700 Solly Ave
- 806 Griffith St
- 8305 Ridgeway St
- 615 Burke Ave
- 320 Loney St Unit (3RD FL)
- 311 Chandler St
- 8035 Pine Rd Unit 2ND FLOOR
- 7909 Oxford Ave
- 8037 Pine Rd Unit 1ST FLOOR
- 8037 Pine Rd Unit 2ND FLOOR
- 8049 Pine Rd
- 100 Borbeck Ave Unit 2ND FLOOR
- 7850 Oxford Ave Unit 4
- 415 Solly Ave
- 119 Robbins Ave
- 310 Hoffnagle St Unit 1st Floor
- 7615 Burholme Ave
- 8111 Ryers Ave Unit 2F
- 8303 Ridgeway St Unit 2 ND FLOOR
- 8118 Verree Rd
- 703 Hoffnagle St Unit 2
- 920 Emerson St
- 8526 Alicia St
- 233 Township Line Rd Unit 2A
