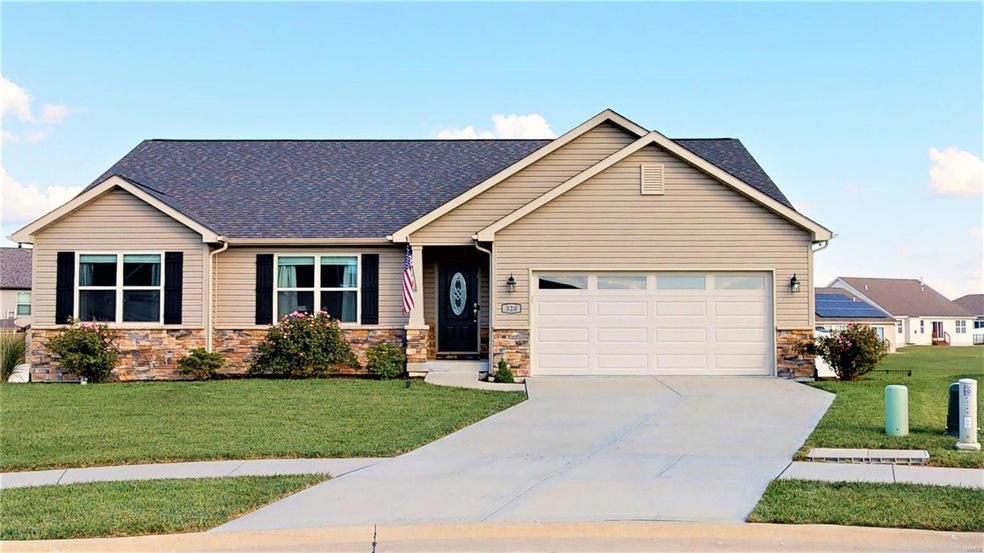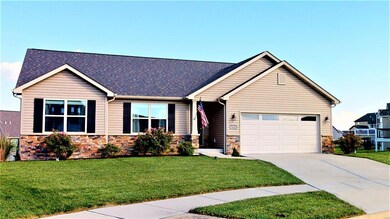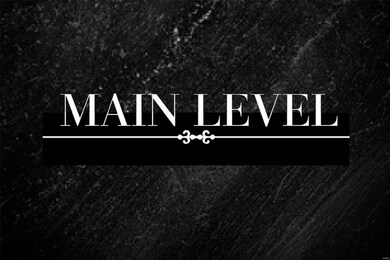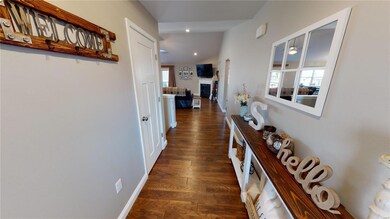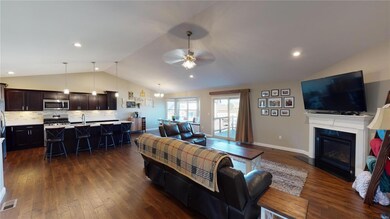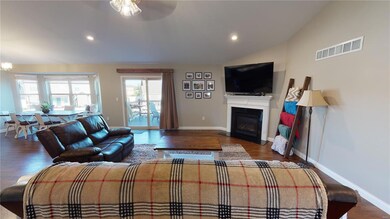
320 Maldon Way Shiloh, IL 62221
Estimated Value: $394,000 - $459,000
Highlights
- Primary Bedroom Suite
- Open Floorplan
- Ranch Style House
- Mascoutah High School Rated A
- Deck
- Cathedral Ceiling
About This Home
As of October 2022Stunning 4 bed; 3 bath home with cathedral ceilings, beautiful quartz kitchen countertops and an open floor plan. You don't want to miss this beautiful, well maintained home. All bedrooms have walk in closets. Enjoy the large fenced in backyard with a walkout basement and a beautiful deck. Partially finished basement, with wet bar and a large open area for entertaining. Mascoutah School district.
Last Agent to Sell the Property
360 Prime Realty Group, LLC License #475193724 Listed on: 08/25/2022
Home Details
Home Type
- Single Family
Est. Annual Taxes
- $7,590
Year Built
- Built in 2019
Lot Details
- Cul-De-Sac
- Fenced
HOA Fees
- $15 Monthly HOA Fees
Parking
- 2 Car Attached Garage
Home Design
- Ranch Style House
- Traditional Architecture
- Brick Veneer
- Vinyl Siding
- Radon Mitigation System
Interior Spaces
- Open Floorplan
- Wet Bar
- Cathedral Ceiling
- Gas Fireplace
- Sliding Doors
- Living Room with Fireplace
- Combination Kitchen and Dining Room
- Laundry on main level
Kitchen
- Eat-In Kitchen
- Gas Oven or Range
- Microwave
- Dishwasher
- Stainless Steel Appliances
- Kitchen Island
- Disposal
Flooring
- Wood
- Partially Carpeted
Bedrooms and Bathrooms
- 4 Bedrooms | 3 Main Level Bedrooms
- Primary Bedroom Suite
- Walk-In Closet
- 3 Full Bathrooms
- Shower Only
Basement
- Walk-Out Basement
- Basement Fills Entire Space Under The House
- Basement Ceilings are 8 Feet High
- Finished Basement Bathroom
- Basement Window Egress
Outdoor Features
- Deck
Schools
- Wingate Elem. Elementary School
- Mascoutah Dist 19 Middle School
- Mascoutah High School
Utilities
- Forced Air Heating and Cooling System
- Heating System Uses Gas
- Electric Water Heater
Listing and Financial Details
- Assessor Parcel Number 09-18.0-319-035
Ownership History
Purchase Details
Home Financials for this Owner
Home Financials are based on the most recent Mortgage that was taken out on this home.Purchase Details
Home Financials for this Owner
Home Financials are based on the most recent Mortgage that was taken out on this home.Purchase Details
Home Financials for this Owner
Home Financials are based on the most recent Mortgage that was taken out on this home.Similar Homes in the area
Home Values in the Area
Average Home Value in this Area
Purchase History
| Date | Buyer | Sale Price | Title Company |
|---|---|---|---|
| Mccall Michael | $400,000 | First American Title | |
| Snediker Donald William | $256,000 | Attorney | |
| Cnr Inc | $45,000 | Illinois Title & Escrow |
Mortgage History
| Date | Status | Borrower | Loan Amount |
|---|---|---|---|
| Open | Mccall Michael | $402,408 | |
| Closed | Mccall Michael | $400,000 | |
| Previous Owner | Snediker Donald William | $253,963 | |
| Previous Owner | Snediker Donald William | $261,504 | |
| Previous Owner | Cnr Inc | $204,800 |
Property History
| Date | Event | Price | Change | Sq Ft Price |
|---|---|---|---|---|
| 10/14/2022 10/14/22 | Sold | $400,000 | -4.8% | $125 / Sq Ft |
| 10/14/2022 10/14/22 | Pending | -- | -- | -- |
| 08/25/2022 08/25/22 | For Sale | $420,000 | -- | $131 / Sq Ft |
Tax History Compared to Growth
Tax History
| Year | Tax Paid | Tax Assessment Tax Assessment Total Assessment is a certain percentage of the fair market value that is determined by local assessors to be the total taxable value of land and additions on the property. | Land | Improvement |
|---|---|---|---|---|
| 2023 | $7,590 | $101,553 | $25,934 | $75,619 |
| 2022 | $8,289 | $94,591 | $24,156 | $70,435 |
| 2021 | $7,983 | $88,952 | $22,716 | $66,236 |
| 2020 | $7,830 | $83,953 | $21,439 | $62,514 |
| 2019 | $3,562 | $39,323 | $9,854 | $29,469 |
| 2018 | $31 | $343 | $343 | $0 |
Agents Affiliated with this Home
-
Lindsey Sutherland

Seller's Agent in 2022
Lindsey Sutherland
360 Prime Realty Group, LLC
(618) 694-9356
23 in this area
40 Total Sales
-
Rob Cole

Buyer's Agent in 2022
Rob Cole
Judy Dempcy Homes Powered by KW Pinnacle
(618) 632-4030
170 in this area
869 Total Sales
Map
Source: MARIS MLS
MLS Number: MIS22055369
APN: 09-18-0-319-035
- 300 Maldon Way
- 2518 London Ln
- 2626 Waldon Ln
- 2619 Waldon Ln
- 2642 London Ln
- 232 Longridge Cir
- 116 Chestnut Grove Cir
- 3216 Eastridge Dr
- 1530 Thunderbird Ln
- 2828 Cedar Grove Dr
- 1519 Progress Ln
- 1607 Thunderbird Ln
- 917 Mayfair Dr
- 908 Fox Glenn Ln
- 3279 Stonebridge Dr
- 3234 Stonebridge Dr
- 3645 Willoughby Cir
- 68 Carnation Dr
- 121 Meadowbruck Ln
- 70 Innsbruck Ln
- 320 Maldon Way
- 321 Maldon Way
- 323 Berwick Crossing
- 323 Berwick Crossing
- 2503 Welsch Dr
- 315 Berwick
- 327 Berwick Crossing
- 2507 Welsch Dr
- 327 Berwick Crossing
- 317 Maldon Way
- 311 Berwick Crossing
- 319 Berwick Crossing Ln
- 2500 Welsch Dr
- 2590 London Ln
- 313 Maldon Way
- 2594 London Ln
- 2508 Welsch Dr
- 2586 London Ln
- 325 Berwick Crossing
- 2598 London Ln
