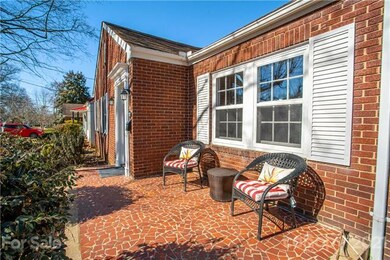
$250,000
- 3 Beds
- 2 Baths
- 1,028 Sq Ft
- 804 Crown Point Dr
- Salisbury, NC
Immaculate, Like-New Home in the Heart of Downtown Salisbury! Located in a quiet neighborhood with easy access to I-85, this beautifully maintained home offers modern living just minutes from popular restaurants and shopping. Step inside to an open-concept layout featuring durable LVP flooring throughout, 9-foot ceilings, and recessed lighting for a bright, airy feel. Kitchen comes complete with
Kristy Aguilar EverHome Real Estate






