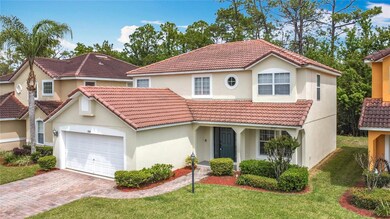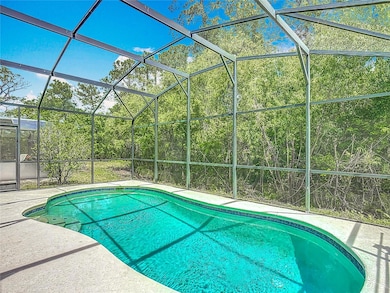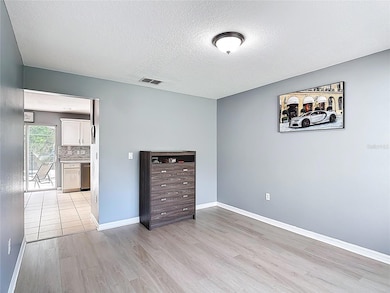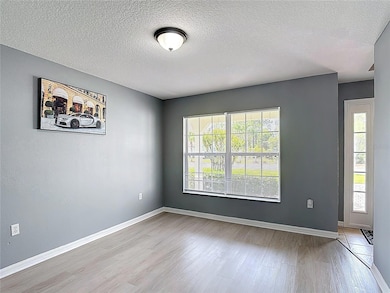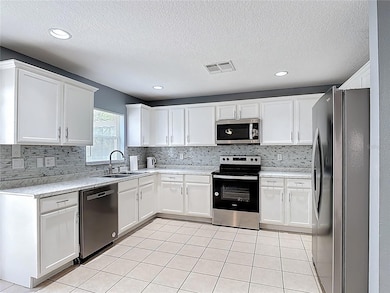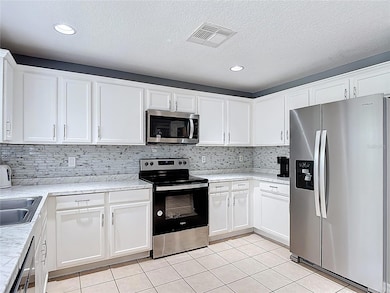320 Mockingbird Rd Davenport, FL 33896
Estimated payment $2,771/month
Highlights
- Screened Pool
- Solid Surface Countertops
- Shade Shutters
- View of Trees or Woods
- Balcony
- 4 Car Attached Garage
About This Home
Welcome to your dream home in the heart of Davenport! This stunning 5 bedroom/ 3 bathroom home offers a perfect blend of comfort and style, featuring an open floor plan with abundant natural light. The spacious kitchen boasts wonderful countertops/stainless steel appliances, ideal for cooking and entertaining. The master suite provides a private deck over looking a peaceful wooded preserve with a luxurious en-suite bath and walk-in closet. Step outside to a beautifully landscaped yard with beautiful pool, perfect for outdoor relaxation. Conveniently located near top attractions, shopping, dining, and major highways, this home is a must-see! Located in a vibrant neighborhood, this home is an excellent opportunity as investment property or getaway to enjoy the Florida weather. Don’t miss out on this charming Davenport gem—schedule your private tour today!
Listing Agent
KELLER WILLIAMS TAMPA CENTRAL Brokerage Phone: 813-865-0700 License #3612862 Listed on: 04/09/2025

Home Details
Home Type
- Single Family
Est. Annual Taxes
- $4,969
Year Built
- Built in 2006
Lot Details
- 6,281 Sq Ft Lot
- East Facing Home
- Irrigation Equipment
HOA Fees
- $168 Monthly HOA Fees
Parking
- 4 Car Attached Garage
- Ground Level Parking
- Garage Door Opener
Property Views
- Woods
- Pool
Home Design
- Block Foundation
- Tile Roof
- Stucco
Interior Spaces
- 2,170 Sq Ft Home
- 2-Story Property
- Ceiling Fan
- Shade Shutters
- Sliding Doors
- Family Room
- Living Room
- Dining Room
Kitchen
- Range
- Microwave
- Dishwasher
- Solid Surface Countertops
- Solid Wood Cabinet
- Disposal
Flooring
- Ceramic Tile
- Vinyl
Bedrooms and Bathrooms
- 5 Bedrooms
- Primary Bedroom Upstairs
- Walk-In Closet
- 3 Full Bathrooms
Laundry
- Laundry in Garage
- Dryer
- Washer
Pool
- Screened Pool
- Heated In Ground Pool
- Gunite Pool
- Fence Around Pool
- Child Gate Fence
- Pool Tile
- Pool Lighting
Outdoor Features
- Balcony
Schools
- Davenport School Of The Arts Elementary School
- Boone Middle School
- Davenport High School
Utilities
- Central Heating and Cooling System
- Thermostat
- Gas Water Heater
- Cable TV Available
Community Details
- Association fees include cable TV, internet, ground maintenance, trash
- Lake Wilson Preserve HOA, Phone Number (407) 569-7000
- Visit Association Website
- Lake Wilson Preserve Subdivision
Listing and Financial Details
- Visit Down Payment Resource Website
- Tax Lot 16
- Assessor Parcel Number 27-26-02-701010-000160
Map
Home Values in the Area
Average Home Value in this Area
Tax History
| Year | Tax Paid | Tax Assessment Tax Assessment Total Assessment is a certain percentage of the fair market value that is determined by local assessors to be the total taxable value of land and additions on the property. | Land | Improvement |
|---|---|---|---|---|
| 2025 | $4,969 | $329,683 | $58,000 | $271,683 |
| 2024 | $4,303 | $336,187 | $58,000 | $278,187 |
| 2023 | $4,303 | $258,435 | -- | -- |
| 2022 | $3,808 | $234,941 | $0 | $0 |
| 2021 | $3,408 | $213,583 | $41,000 | $172,583 |
| 2020 | $3,357 | $209,738 | $39,000 | $170,738 |
| 2018 | $2,969 | $177,677 | $37,000 | $140,677 |
| 2017 | $2,898 | $173,939 | $0 | $0 |
| 2016 | $3,114 | $187,075 | $0 | $0 |
| 2015 | $2,794 | $184,399 | $0 | $0 |
| 2014 | $2,701 | $162,037 | $0 | $0 |
Property History
| Date | Event | Price | List to Sale | Price per Sq Ft | Prior Sale |
|---|---|---|---|---|---|
| 12/03/2025 12/03/25 | Price Changed | $412,500 | -1.6% | $190 / Sq Ft | |
| 10/15/2025 10/15/25 | Price Changed | $419,000 | -0.9% | $193 / Sq Ft | |
| 08/03/2025 08/03/25 | Price Changed | $422,999 | -0.5% | $195 / Sq Ft | |
| 04/09/2025 04/09/25 | For Sale | $424,999 | +9.0% | $196 / Sq Ft | |
| 09/18/2023 09/18/23 | Sold | $390,000 | -7.1% | $180 / Sq Ft | View Prior Sale |
| 08/30/2023 08/30/23 | Pending | -- | -- | -- | |
| 07/28/2023 07/28/23 | For Sale | $420,000 | 0.0% | $194 / Sq Ft | |
| 07/20/2023 07/20/23 | Pending | -- | -- | -- | |
| 06/28/2023 06/28/23 | Price Changed | $420,000 | -6.7% | $194 / Sq Ft | |
| 06/16/2023 06/16/23 | For Sale | $450,000 | +68.5% | $207 / Sq Ft | |
| 03/25/2020 03/25/20 | Sold | $267,000 | 0.0% | $123 / Sq Ft | View Prior Sale |
| 02/20/2020 02/20/20 | Pending | -- | -- | -- | |
| 01/27/2020 01/27/20 | Price Changed | $267,000 | -1.8% | $123 / Sq Ft | |
| 12/08/2019 12/08/19 | For Sale | $272,000 | +55.4% | $125 / Sq Ft | |
| 08/17/2018 08/17/18 | Off Market | $175,000 | -- | -- | |
| 12/23/2014 12/23/14 | Sold | $175,000 | -7.8% | $81 / Sq Ft | View Prior Sale |
| 10/27/2014 10/27/14 | Pending | -- | -- | -- | |
| 10/07/2014 10/07/14 | Price Changed | $189,900 | -2.1% | $88 / Sq Ft | |
| 08/07/2014 08/07/14 | Price Changed | $193,900 | -3.0% | $89 / Sq Ft | |
| 06/19/2014 06/19/14 | Price Changed | $199,900 | -4.8% | $92 / Sq Ft | |
| 05/15/2014 05/15/14 | For Sale | $210,000 | -- | $97 / Sq Ft |
Purchase History
| Date | Type | Sale Price | Title Company |
|---|---|---|---|
| Warranty Deed | $390,000 | Fidelity National Title | |
| Warranty Deed | $390,000 | Fidelity National Title | |
| Warranty Deed | $267,000 | Mti Title Insurance Agency I | |
| Special Warranty Deed | $175,000 | Attorney | |
| Trustee Deed | -- | None Available | |
| Corporate Deed | $346,300 | Sunshine State Title Llc |
Mortgage History
| Date | Status | Loan Amount | Loan Type |
|---|---|---|---|
| Open | $292,500 | New Conventional | |
| Closed | $292,500 | New Conventional | |
| Previous Owner | $262,158 | FHA | |
| Previous Owner | $276,900 | Fannie Mae Freddie Mac |
Source: Stellar MLS
MLS Number: TB8367001
APN: 27-26-02-701010-000160
- 102 Hummingbird Pass
- 205 Hummingbird Pass
- 348 Robin Rd
- 420 Robin Rd
- 100 Cardinal Ct
- 248 Tanglewood Dr
- 368 Tanglewood Dr
- 211 Shady Oak Loop
- 7550 Excitement Dr
- 7554 Excitement Dr
- 7549 Excitement Dr
- 7551 Excitement Dr
- 7523 Excitement Dr
- 7254 Mystic Brook Way
- 7576 Excitement Dr
- 7580 Excitement Dr
- 7585 Excitement Dr
- 1501 Northern Harrier Way Unit 101
- 8969 Stinger Dr
- 1569 Plunker Dr
- 328 Robin Rd
- 100 Cardinal Ct
- 389 Tanglewood Dr
- 7544 Excitement Dr
- 7247 Mystic Brook Way
- 1121 Loblolly Ln
- 112 Cypress Pointe Ct
- 1501 Northern Harrier Way Unit ID1019795P
- 7606 Excitement Dr Unit ID1051140P
- 232 Reserve Dr
- 222 Reserve Dr
- 120 Reserve Dr
- 7462 Excitement Dr Unit 102
- 233 Reserve Dr
- 927 Reserve Place
- 7505 Mourning Dove Cir Unit 204
- 1552 Corolla Ct Unit ID1018208P
- 244 Famagusta Dr Unit ID1038598P
- 312 Famagusta Dr
- 232 Famagusta Dr
Ask me questions while you tour the home.

