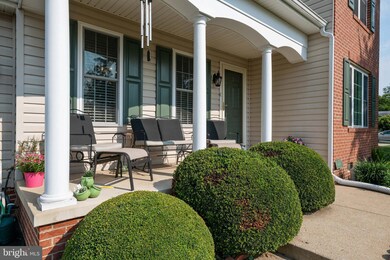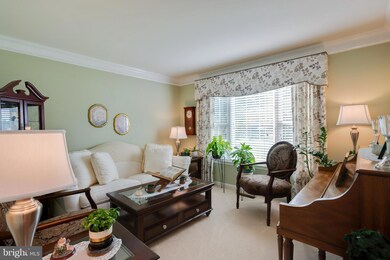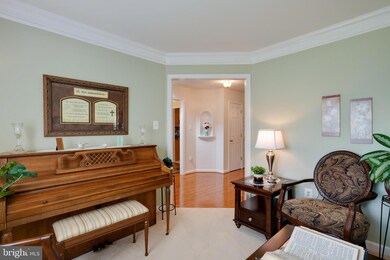
320 N Franklin St Remington, VA 22734
Estimated Value: $493,000 - $517,000
Highlights
- Open Floorplan
- 1 Fireplace
- Screened Porch
- Colonial Architecture
- No HOA
- Formal Dining Room
About This Home
As of August 2021Wonderful home on a large lot. The main level has a living room, dining room, family room and kitchen with eat in table space. There is a wonderful screened in porch off the back of the house for enjoying the sunsets. There is a nice long paved driveway to the two car attached garage and front porch. The upper level has 4 bedrooms and two full baths with a nice master bath. This home is ready to move in and is a must see!
Last Agent to Sell the Property
CENTURY 21 New Millennium License #0225102502 Listed on: 07/24/2021

Home Details
Home Type
- Single Family
Est. Annual Taxes
- $3,475
Year Built
- Built in 2005
Lot Details
- 0.35 Acre Lot
- Landscaped
- Property is in very good condition
- Property is zoned SF
Parking
- 2 Car Attached Garage
- Front Facing Garage
Home Design
- Colonial Architecture
- Asphalt Roof
- Vinyl Siding
Interior Spaces
- 2,214 Sq Ft Home
- Property has 2 Levels
- Open Floorplan
- Ceiling Fan
- 1 Fireplace
- Window Treatments
- Family Room Off Kitchen
- Living Room
- Formal Dining Room
- Screened Porch
- Carpet
Kitchen
- Eat-In Kitchen
- Stove
- Microwave
- Ice Maker
- Dishwasher
- Disposal
Bedrooms and Bathrooms
- 4 Bedrooms
- Walk-In Closet
Laundry
- Dryer
- Washer
Schools
- Margaret M. Pierce Elementary School
- Cedar Lee Middle School
- Liberty High School
Utilities
- Central Air
- Heat Pump System
- Vented Exhaust Fan
- Natural Gas Water Heater
Community Details
- No Home Owners Association
Listing and Financial Details
- Tax Lot 1
- Assessor Parcel Number 6887-18-6700
Ownership History
Purchase Details
Home Financials for this Owner
Home Financials are based on the most recent Mortgage that was taken out on this home.Purchase Details
Home Financials for this Owner
Home Financials are based on the most recent Mortgage that was taken out on this home.Purchase Details
Home Financials for this Owner
Home Financials are based on the most recent Mortgage that was taken out on this home.Purchase Details
Home Financials for this Owner
Home Financials are based on the most recent Mortgage that was taken out on this home.Similar Homes in Remington, VA
Home Values in the Area
Average Home Value in this Area
Purchase History
| Date | Buyer | Sale Price | Title Company |
|---|---|---|---|
| Ammatuna Claudio P | $400,000 | United Title & Escrow Llc | |
| Stevens Dorothea E | -- | None Available | |
| Stevens Dorothea E | $203,000 | -- | |
| Childress Edwin M | $349,900 | -- |
Mortgage History
| Date | Status | Borrower | Loan Amount |
|---|---|---|---|
| Open | Ammatuna Claudio P | $392,755 | |
| Previous Owner | Stevens Dorothea E | $213,000 | |
| Previous Owner | Stevens Dorothea E | $224,000 | |
| Previous Owner | Stevens Dorothea E | $197,853 | |
| Previous Owner | Childress Edwin M | $279,920 | |
| Previous Owner | Childress Edwin M | $69,980 |
Property History
| Date | Event | Price | Change | Sq Ft Price |
|---|---|---|---|---|
| 08/31/2021 08/31/21 | Sold | $400,000 | +2.6% | $181 / Sq Ft |
| 08/01/2021 08/01/21 | Pending | -- | -- | -- |
| 07/30/2021 07/30/21 | Price Changed | $389,900 | -2.5% | $176 / Sq Ft |
| 07/24/2021 07/24/21 | For Sale | $399,900 | -- | $181 / Sq Ft |
Tax History Compared to Growth
Tax History
| Year | Tax Paid | Tax Assessment Tax Assessment Total Assessment is a certain percentage of the fair market value that is determined by local assessors to be the total taxable value of land and additions on the property. | Land | Improvement |
|---|---|---|---|---|
| 2025 | $3,871 | $400,300 | $100,000 | $300,300 |
| 2024 | $3,775 | $400,300 | $100,000 | $300,300 |
| 2023 | $3,615 | $400,300 | $100,000 | $300,300 |
| 2022 | $3,615 | $400,300 | $100,000 | $300,300 |
| 2021 | $3,087 | $310,600 | $80,000 | $230,600 |
| 2020 | $3,087 | $310,600 | $80,000 | $230,600 |
| 2019 | $3,087 | $310,600 | $80,000 | $230,600 |
| 2018 | $3,050 | $310,600 | $80,000 | $230,600 |
| 2016 | $2,572 | $247,500 | $70,000 | $177,500 |
| 2015 | -- | $244,000 | $70,000 | $174,000 |
| 2014 | -- | $244,000 | $70,000 | $174,000 |
Agents Affiliated with this Home
-
Lisa Lisjak

Seller's Agent in 2021
Lisa Lisjak
Century 21 New Millennium
(703) 499-2622
61 Total Sales
-
Ubaldo Berta

Buyer's Agent in 2021
Ubaldo Berta
Spring Hill Real Estate, LLC.
(703) 898-7220
12 Total Sales
Map
Source: Bright MLS
MLS Number: VAFQ2000686
APN: 6887-18-6700
- 404 N Franklin St
- 105 E Washington St
- 100 E Marshall St
- 5014 Godwins Landing Dr
- 0 N Duey Unit VAFQ2016348
- 12190 Remland Ct
- 9121 Freemans Ford Rd
- 2232 Sedgwick Dr
- 0 Davis Rd Unit VAFQ2017056
- 7032 Justin Ct E
- 12235 Cedarwood Dr
- 11490 Tilia Ln
- 0 Remington Rd Unit VAFQ2003648
- 11640 Soldiers Trail
- 7840 Medina Ln
- 0 Catlett Rd Unit VAFQ2016906
- 7103 Catlett Rd
- 11387 Whipkey Dr
- 11392 Whipkey Dr
- 11324 Whipkey Dr
- 320 N Franklin St
- 314 N Franklin St
- 398 N Franklin St
- 315 N Franklin St
- 402 N Franklin St
- 308 N Franklin St
- 203 E Marshall St
- 313 N Franklin St
- 311 N Franklin St
- 309 N Franklin St
- 401 N Franklin St
- 307 N Franklin St
- 305 N Franklin St
- 404 Franklin St
- 403 N Franklin St
- 200 E Bowen St
- 300 N Franklin St
- 303 N Franklin St
- 405 N Franklin St
- 104 E Washington St






