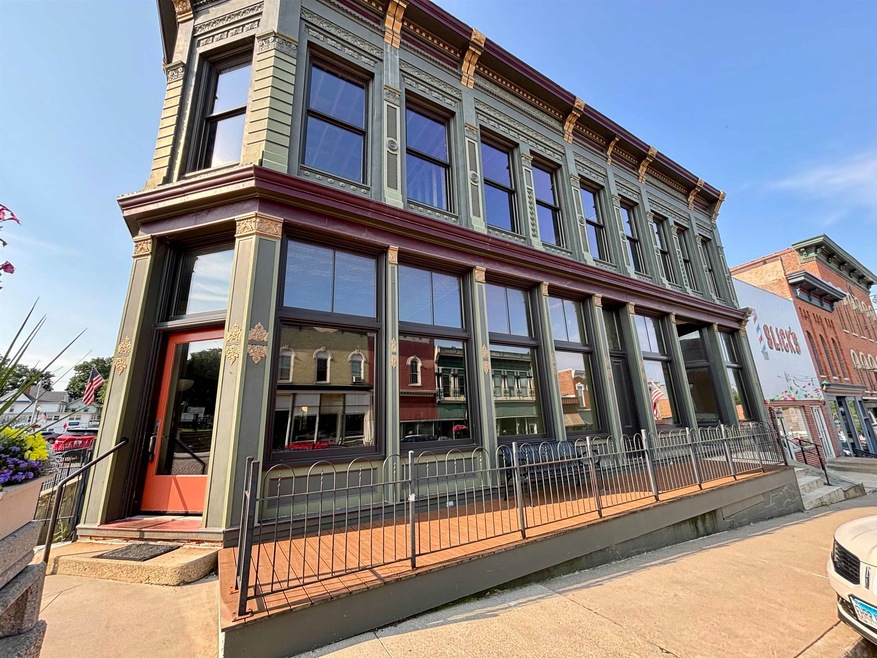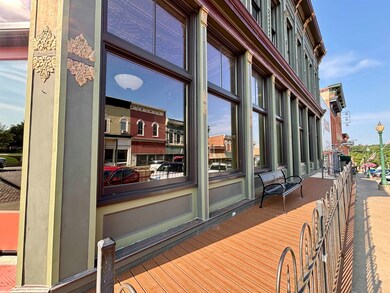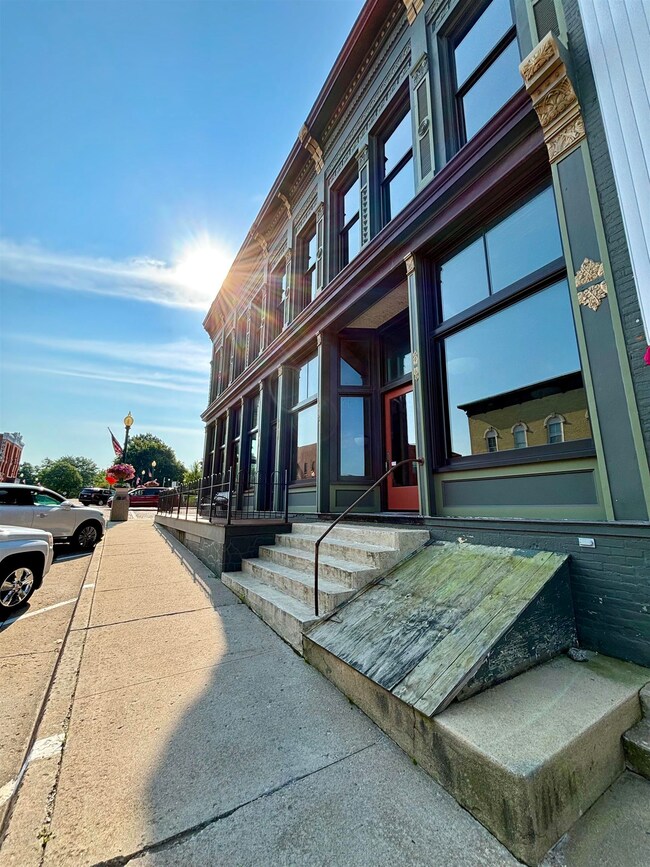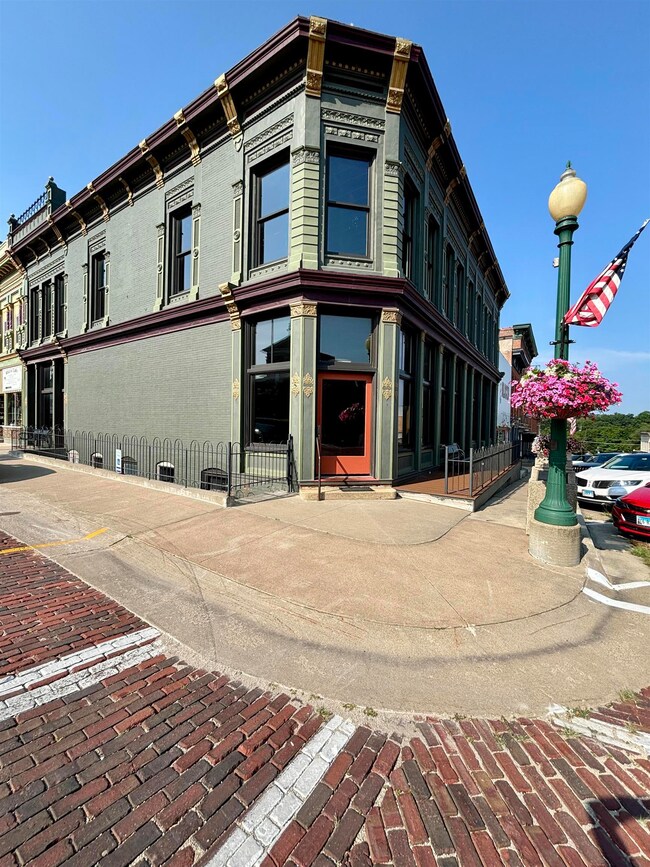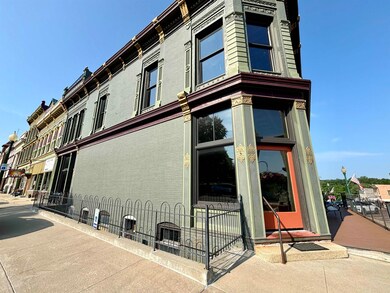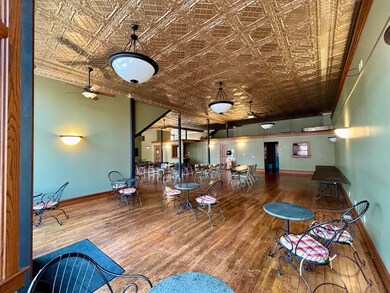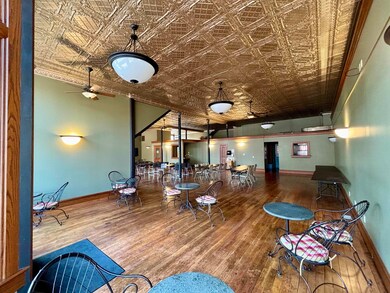320 N Main St Mount Carroll, IL 61053
Estimated payment $1,003/month
About This Home
Entrepreneurs take note! The City of Mount Carroll is offering the historic and iconic Kraft Building to it's next owner. Located at the intersection of the brick lined Main and Market Streets in historic downtown Mount Carroll and directly across from the Carroll County Courthouse, the Kraft building is a cornerstone to the community and is right amongst all of the action in the downtown area. Large windows line the exterior of both the main floor and upper floor, offering an attractive aesthetic as well as the opportunity to draw you customer inside. Move your business right into the main floor as its large open floor plan is ready to go and only limited by one's imagination. Most recently, the main floor has been used in the food industry and has the remnants of a commercial kitchen that will remain with the building. Potential business opportunities include but certainly are not limited to a restaurant, retail space or cooperative office spaces. Two stairways lead to the upper level which has been taken down to the studs and could be renovated into additional office space or potentially apartment spaces. The lower level is unfinished, although offers some potential for additional business space on the East side of the building where a separate entrance to the lower level can be found. The time to invest in the historic community of Mount Carroll is right now-as so many positive developments are taking place including the Shimer Square development and the completion of the new Davis Community Center. With over 3,600 sq ft on the main and upper levels, the size is there to dream big! Don't miss out on your opportunity to plant your business into the heart of historic downtown Mount Carroll. Historical information available on request. The city prefers to see a business utilize the space, and reserves the right to refuse offers that do not involve a business plan being implemented.
Property Details
Property Type
- Other
Est. Annual Taxes
- $1,812
Year Built
- Built in 1888
Home Design
- Fire Rated Drywall
- Rubber Roof
Interior Spaces
- 3,600 Sq Ft Home
- Wood Flooring
- Unfinished Basement
- Basement Cellar
Utilities
- Forced Air Heating and Cooling System
- Natural Gas Water Heater
Map
Home Values in the Area
Average Home Value in this Area
Tax History
| Year | Tax Paid | Tax Assessment Tax Assessment Total Assessment is a certain percentage of the fair market value that is determined by local assessors to be the total taxable value of land and additions on the property. | Land | Improvement |
|---|---|---|---|---|
| 2024 | -- | $0 | $0 | $0 |
| 2023 | -- | $0 | $0 | $0 |
| 2022 | $0 | $0 | $0 | $0 |
| 2021 | $4,411 | $0 | $0 | $0 |
| 2020 | $4,411 | $39,593 | $3,677 | $35,916 |
| 2019 | $4,458 | $39,593 | $3,677 | $35,916 |
| 2018 | $4,467 | $39,593 | $3,677 | $35,916 |
| 2017 | $4,271 | $38,440 | $3,570 | $34,870 |
| 2016 | $4,304 | $38,440 | $3,570 | $34,870 |
| 2015 | $4,257 | $38,440 | $3,570 | $34,870 |
| 2014 | $3,473 | $38,170 | $3,570 | $34,600 |
| 2013 | $3,473 | $33,435 | $2,295 | $31,140 |
Property History
| Date | Event | Price | Change | Sq Ft Price |
|---|---|---|---|---|
| 05/28/2025 05/28/25 | Pending | -- | -- | -- |
| 03/01/2025 03/01/25 | For Sale | $159,900 | -- | $44 / Sq Ft |
Purchase History
| Date | Type | Sale Price | Title Company |
|---|---|---|---|
| Grant Deed | $27,211 | Attorney Only | |
| Grant Deed | $45,000 | -- |
Source: NorthWest Illinois Alliance of REALTORS®
MLS Number: 202500900
APN: 05-08-01-401-021
- 206 N Main St
- 101 W Market St
- 102 E Market St
- 212 W Market St
- 115 N Clay St
- 103 N Carroll St
- 206 E Market St
- 16025 Illinois 78
- 407 S Main St
- 607 S Jackson St
- 508 E Lincoln St
- 14 Manor Cir
- 12349 Illinois 78
- 17380 Corbett Rd
- 16030 Loran Rd
- TBD Big Cut Rd
- 5574 Big Cut Rd
- 19-16 Timber Ridge Rd
- 13-150 Spring Creek Dr
- 19-28 Hidden Valley Dr
