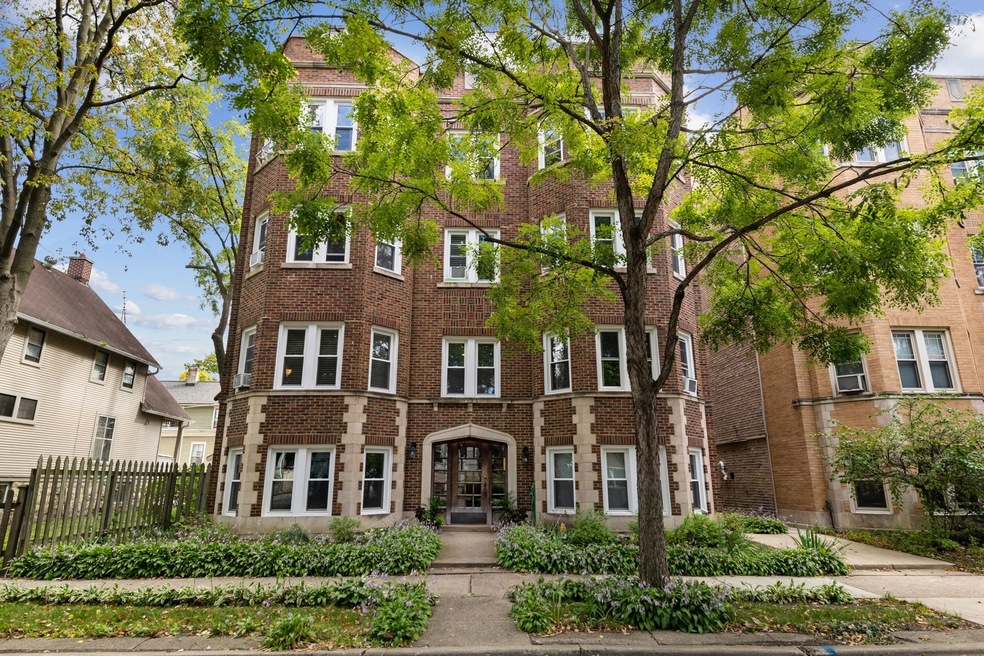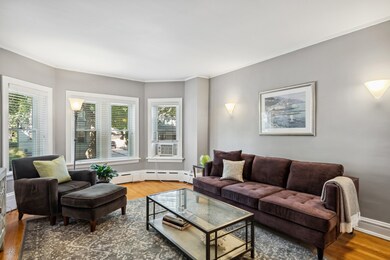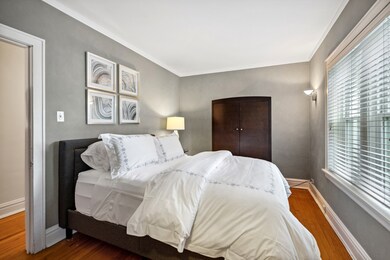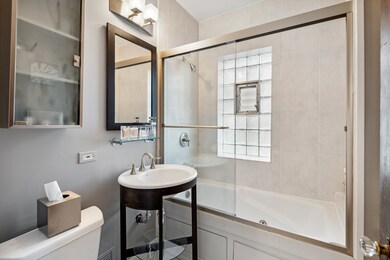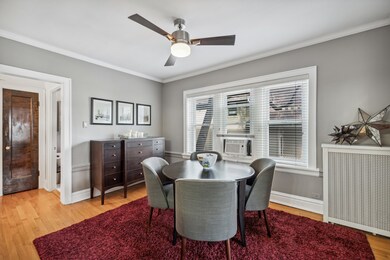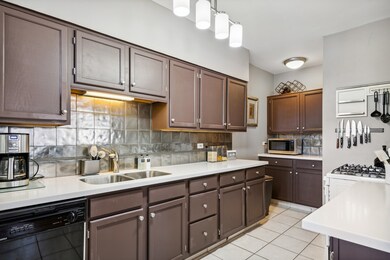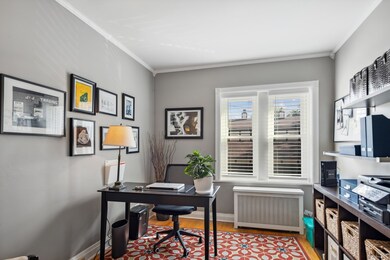
320 N Maple Ave Unit 1N Oak Park, IL 60302
Estimated Value: $259,000 - $282,654
Highlights
- Wood Flooring
- Whirlpool Bathtub
- Balcony
- Oliver W Holmes Elementary School Rated A-
- Granite Countertops
- 5-minute walk to Austin Gardens
About This Home
As of November 2022Beautifully updated 3 bedroom 1.5 bath is move in ready and located in the Historic Frank Loyd Wright District. Only a 8 min walk to transportation and all the charm of the village. Mature trees provides shade and fresh air to this stunning 7 unit building. This elevated first floor unit. Once inside,you would think this unit is staged. Wood flooring and 10 foot ceiling height, and Windows new in 2020 throughout this unit. Large Living Room has bay windows that allows a view up and down the tree lined street. Second bedroom also shares a front view with deep closet. Primary Bedroom has a half bath with adjacent full bath with tub/shower Large dining room connected to the kitchen by a half wall. and Galley format Kitchen with SS appliances. Third bedroom extends back from dining room and perfect office or nursery. Generous sized deck for entertaining only with a few steps to reserved parking space below. This unit has two storage closets unique to this unit. And shared free laundry a few steps away. Self managed association has many accomplishments besides low assessments. New Windows 2020, Parking 2019 with rear alley completed in concrete. Roof Resealed with new flashing 2019. Unit has 2 new AC units included in the sale..
Last Agent to Sell the Property
Mark Johnson
Berkshire Hathaway HomeServices Chicago License #475164973 Listed on: 09/28/2022

Property Details
Home Type
- Condominium
Est. Annual Taxes
- $4,641
Year Built
- Built in 1929
Lot Details
- 4,704
HOA Fees
- $264 Monthly HOA Fees
Home Design
- Brick Exterior Construction
- Block Foundation
- Asphalt Roof
Interior Spaces
- 1,200 Sq Ft Home
- 4-Story Property
- Historic or Period Millwork
- Ceiling height of 9 feet or more
- Ceiling Fan
- Shutters
- Panel Doors
- Living Room
- Combination Kitchen and Dining Room
- Wood Flooring
- Intercom
Kitchen
- Range
- Dishwasher
- Granite Countertops
Bedrooms and Bathrooms
- 3 Bedrooms
- 3 Potential Bedrooms
- Whirlpool Bathtub
Parking
- 1 Parking Space
- Uncovered Parking
- Off Alley Parking
- Parking Included in Price
- Assigned Parking
Outdoor Features
- Balcony
Schools
- Oliver W Holmes Elementary Schoo
- Gwendolyn Brooks Middle School
- Oak Park & River Forest High Sch
Utilities
- Two Cooling Systems Mounted To A Wall/Window
- Radiator
- Heating System Uses Steam
- Heating System Uses Natural Gas
- 150 Amp Service
- Cable TV Available
Listing and Financial Details
- Homeowner Tax Exemptions
Community Details
Overview
- Association fees include heat, insurance, exterior maintenance, lawn care, scavenger, snow removal
- 7 Units
- Valleriy Shaffiro Association, Phone Number (708) 401-8936
Amenities
- Laundry Facilities
- Community Storage Space
Pet Policy
- Pets up to 50 lbs
- Limit on the number of pets
- Pet Size Limit
- Dogs and Cats Allowed
Security
- Carbon Monoxide Detectors
Ownership History
Purchase Details
Home Financials for this Owner
Home Financials are based on the most recent Mortgage that was taken out on this home.Purchase Details
Home Financials for this Owner
Home Financials are based on the most recent Mortgage that was taken out on this home.Purchase Details
Home Financials for this Owner
Home Financials are based on the most recent Mortgage that was taken out on this home.Purchase Details
Home Financials for this Owner
Home Financials are based on the most recent Mortgage that was taken out on this home.Similar Homes in Oak Park, IL
Home Values in the Area
Average Home Value in this Area
Purchase History
| Date | Buyer | Sale Price | Title Company |
|---|---|---|---|
| Kukla Kevin Joseph | $122,500 | None Listed On Document | |
| Bianucci Karin | $187,000 | Prairie Title | |
| Maykut Michael S | $160,000 | Chicago Title Insurance Co | |
| Metzgar Judd | $119,500 | -- |
Mortgage History
| Date | Status | Borrower | Loan Amount |
|---|---|---|---|
| Open | Kukla Kevin Joseph | $185,000 | |
| Closed | Kukla Kevin Joseph | $185,000 | |
| Closed | Kukla Kevin Joseph | $183,750 | |
| Previous Owner | Bianucci Karin | $116,300 | |
| Previous Owner | Bianucci Karin | $130,000 | |
| Previous Owner | Bianucci Karin | $36,000 | |
| Previous Owner | Bianucci Karin | $130,000 | |
| Previous Owner | Maykut Michael S | $26,000 | |
| Previous Owner | Maykut Michael S | $152,000 | |
| Previous Owner | Metzgar Judd | $95,600 |
Property History
| Date | Event | Price | Change | Sq Ft Price |
|---|---|---|---|---|
| 11/30/2022 11/30/22 | Sold | $245,000 | -1.6% | $204 / Sq Ft |
| 11/01/2022 11/01/22 | Pending | -- | -- | -- |
| 09/28/2022 09/28/22 | For Sale | $249,000 | -- | $208 / Sq Ft |
Tax History Compared to Growth
Tax History
| Year | Tax Paid | Tax Assessment Tax Assessment Total Assessment is a certain percentage of the fair market value that is determined by local assessors to be the total taxable value of land and additions on the property. | Land | Improvement |
|---|---|---|---|---|
| 2024 | $4,760 | $23,061 | $947 | $22,114 |
| 2023 | $4,760 | $23,061 | $947 | $22,114 |
| 2022 | $4,760 | $15,816 | $1,038 | $14,778 |
| 2021 | $4,672 | $15,816 | $1,038 | $14,778 |
| 2020 | $4,641 | $15,816 | $1,038 | $14,778 |
| 2019 | $4,730 | $15,758 | $947 | $14,811 |
| 2018 | $4,550 | $15,758 | $947 | $14,811 |
| 2017 | $4,472 | $15,758 | $947 | $14,811 |
| 2016 | $3,283 | $10,655 | $783 | $9,872 |
| 2015 | $2,896 | $10,655 | $783 | $9,872 |
| 2014 | $2,095 | $10,655 | $783 | $9,872 |
| 2013 | $5,396 | $19,210 | $783 | $18,427 |
Agents Affiliated with this Home
-

Seller's Agent in 2022
Mark Johnson
Berkshire Hathaway HomeServices Chicago
(312) 772-5239
-
Timothy Guzzetta

Buyer's Agent in 2022
Timothy Guzzetta
RE/MAX
(847) 208-6854
1 in this area
43 Total Sales
Map
Source: Midwest Real Estate Data (MRED)
MLS Number: 11634433
APN: 16-07-107-025-1001
- 318 N Maple Ave Unit 3S
- 7202 Oak Ave Unit 1NE
- 1125 Erie St
- 7204 Oak Ave Unit 1NW
- 7204 Oak Ave Unit 3SE
- 1133 Chicago Ave Unit 4E
- 420 N Marion St
- 7200 Oak Ave Unit 4NE
- 213 N Marion St Unit 1C
- 213 N Marion St Unit 2D
- 1118 Ontario St
- 1130 Ontario St Unit B2
- 1112 Ontario St Unit 1E
- 1016 Erie St
- 415 Forest Ave
- 1125 Paulina St
- 710 Bonnie Brae Place
- 1130 Paulina St
- 616 Bonnie Brae Place
- 735 Clinton Place
- 320 N Maple Ave Unit 3N
- 320 N Maple Ave Unit 3S
- 320 N Maple Ave Unit GARDENN
- 320 N Maple Ave Unit GDN
- 320 N Maple Ave Unit GARDEN
- 320 N Maple Ave Unit 2N
- 320 N Maple Ave Unit 1N
- 320 N Maple Ave Unit G
- 318 N Maple Ave Unit 1N
- 318 N Maple Ave Unit 1S
- 318 N Maple Ave Unit 2S
- 318 N Maple Ave Unit 2N
- 324 N Maple Ave
- 314 N Maple Ave Unit 2S
- 328 N Maple Ave
- 1111 Superior St
- 1111 Superior St Unit 1
- 325 N Maple Ave
- 323 N Maple Ave Unit 1
- 323 N Maple Ave Unit 2
