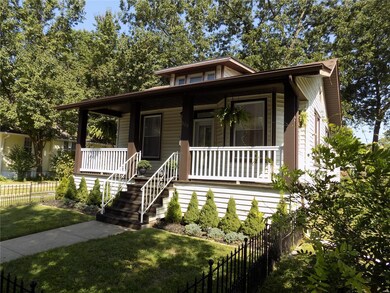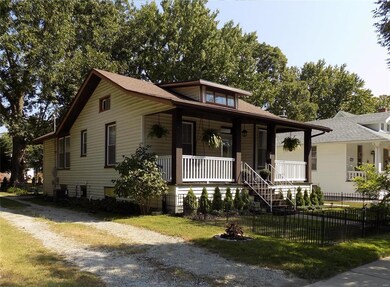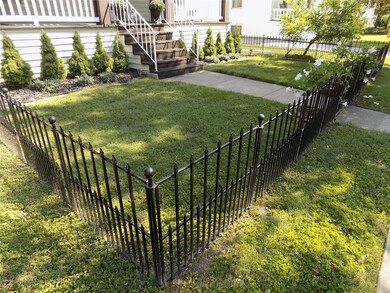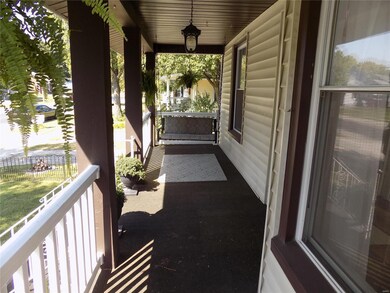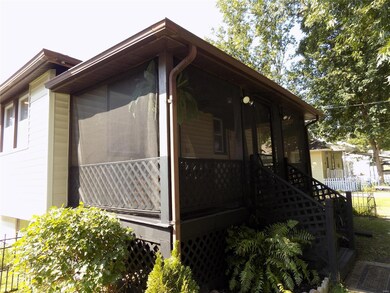
320 N Oak St O Fallon, IL 62269
Highlights
- Ranch Style House
- Wood Flooring
- Screened Porch
- Schaefer Elementary School Rated A-
- Granite Countertops
- Stainless Steel Appliances
About This Home
As of November 2019The charm & character of an older home, but updated with a fresh modern touch. Numerous updates and improvements. The living room has new wood veneer flooring and features recently added built in cabinets and shelves on both sides of the new fireplace. It provides the perfect spot to mount your big screen TV just above it. Completely overhauled kitchen is a cook's dream. Granite counters, custom cabinetry and more gorgeous wood flooring. Stainless steel appliances are all from 2017. Gas Stove, Dishwasher & Microwave included. Tastefully Updated Full bath on main level and an upgraded 3/4 bath downstairs. 2 large bedrooms. 9 foot ceilings. Professionally Waterproofed unfinished basement offers potential for additional rooms. Upgraded electrical with new circuit breakers and panel. Long driveway runs from the street to the alley. Room for RV & trailers. Covered front porch. Screened back porch. Fully fenced yard. Furnace & A/C are 4 years old. Minutes from Scott AFB.
Last Agent to Sell the Property
RE/MAX Alliance License #475138727 Listed on: 09/20/2019

Home Details
Home Type
- Single Family
Est. Annual Taxes
- $2,472
Year Built
- Built in 1914
Lot Details
- 8,581 Sq Ft Lot
- Lot Dimensions are 50 x 140
- Fenced
- Level Lot
Home Design
- Ranch Style House
- Traditional Architecture
- Vinyl Siding
Interior Spaces
- Built-in Bookshelves
- Historic or Period Millwork
- Ceiling height between 8 to 10 feet
- Ventless Fireplace
- Living Room with Fireplace
- Combination Dining and Living Room
- Screened Porch
- Wood Flooring
Kitchen
- Gas Oven or Range
- Microwave
- Dishwasher
- Stainless Steel Appliances
- Granite Countertops
- Built-In or Custom Kitchen Cabinets
- Disposal
Bedrooms and Bathrooms
- 2 Main Level Bedrooms
Laundry
- Dryer
- Washer
Partially Finished Basement
- Basement Fills Entire Space Under The House
- Sump Pump
- Finished Basement Bathroom
Parking
- Side or Rear Entrance to Parking
- Off-Street Parking
- Off Alley Parking
Accessible Home Design
- Accessible Parking
Schools
- Ofallon Dist 90 Elementary And Middle School
- Ofallon High School
Utilities
- Forced Air Heating and Cooling System
- Heating System Uses Gas
- Gas Water Heater
Listing and Financial Details
- Assessor Parcel Number 04-30.0-218-036
Ownership History
Purchase Details
Home Financials for this Owner
Home Financials are based on the most recent Mortgage that was taken out on this home.Purchase Details
Home Financials for this Owner
Home Financials are based on the most recent Mortgage that was taken out on this home.Purchase Details
Home Financials for this Owner
Home Financials are based on the most recent Mortgage that was taken out on this home.Purchase Details
Home Financials for this Owner
Home Financials are based on the most recent Mortgage that was taken out on this home.Similar Homes in the area
Home Values in the Area
Average Home Value in this Area
Purchase History
| Date | Type | Sale Price | Title Company |
|---|---|---|---|
| Warranty Deed | $142,000 | Benchmark Title Company Llc | |
| Warranty Deed | $99,000 | Fatic | |
| Interfamily Deed Transfer | -- | -- | |
| Warranty Deed | $60,000 | Fleming Title Company |
Mortgage History
| Date | Status | Loan Amount | Loan Type |
|---|---|---|---|
| Open | $126,000 | Commercial | |
| Previous Owner | $94,050 | New Conventional | |
| Previous Owner | $70,000 | Purchase Money Mortgage |
Property History
| Date | Event | Price | Change | Sq Ft Price |
|---|---|---|---|---|
| 11/01/2019 11/01/19 | Sold | $142,000 | 0.0% | $135 / Sq Ft |
| 10/18/2019 10/18/19 | Pending | -- | -- | -- |
| 09/20/2019 09/20/19 | For Sale | $142,000 | +43.4% | $135 / Sq Ft |
| 02/09/2017 02/09/17 | Sold | $99,000 | -0.9% | $96 / Sq Ft |
| 12/20/2016 12/20/16 | For Sale | $99,900 | -- | $97 / Sq Ft |
Tax History Compared to Growth
Tax History
| Year | Tax Paid | Tax Assessment Tax Assessment Total Assessment is a certain percentage of the fair market value that is determined by local assessors to be the total taxable value of land and additions on the property. | Land | Improvement |
|---|---|---|---|---|
| 2023 | $2,472 | $38,621 | $4,606 | $34,015 |
| 2022 | $2,300 | $35,507 | $4,235 | $31,272 |
| 2021 | $2,149 | $33,066 | $4,249 | $28,817 |
| 2020 | $2,124 | $31,300 | $4,022 | $27,278 |
| 2019 | $2,551 | $31,300 | $4,022 | $27,278 |
| 2018 | $2,486 | $30,391 | $3,905 | $26,486 |
| 2017 | $2,396 | $28,245 | $4,072 | $24,173 |
| 2016 | $2,389 | $27,586 | $3,977 | $23,609 |
| 2014 | $2,213 | $27,267 | $3,931 | $23,336 |
| 2013 | $1,222 | $26,288 | $3,870 | $22,418 |
Agents Affiliated with this Home
-

Seller's Agent in 2019
Kristi Glasgow
RE/MAX
3 in this area
228 Total Sales
-

Buyer's Agent in 2019
Carla Owens
Coldwell Banker Brown Realtors
(618) 660-5209
41 in this area
76 Total Sales
-

Seller's Agent in 2017
Lacey and Brent Dore
RE/MAX
(618) 973-2576
21 in this area
209 Total Sales
Map
Source: MARIS MLS
MLS Number: MIS19071228
APN: 04-30.0-218-036
- 220 W Adams St
- 204 W State St
- 508 W Jefferson St
- 415 S Oak St
- 0 Glen Hollow Dr
- 813 Reiss Rd
- 119 Douglas St
- 407 E 2nd St
- 121 Douglas St
- 512 S Vine St
- 502 E 2nd St
- 905 Montebello Ln
- 601 E Jefferson St
- 218 W Stonybrook Dr
- 108 W Orchard St
- 806 N Smiley St
- 910 Indian Springs Rd
- 318 Joy Dr
- 1103 W Nixon Dr
- 508 Joy Dr


