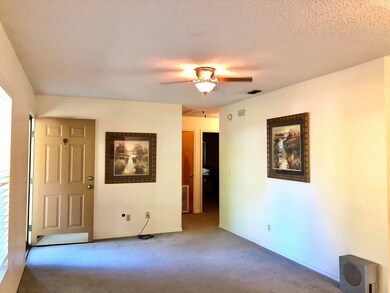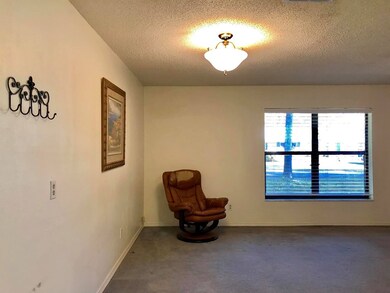
320 NE 3rd Ave Trenton, FL 32693
Highlights
- Ranch Style House
- Interior Lot
- Accessible Bedroom
- Separate Outdoor Workshop
- Cooling Available
- Accessible Full Bathroom
About This Home
As of June 20203/1 CONCRETE BLOCK HOME located in downtown TRENTON, FL. This home is conveniently situated on a corner lot in town w/in walking distance to just about everything - churches, banks, shopping, restaurants, many businesses, government buildings, etc. Gainesville is only a 30 minute drive, Newberry, Bell, Fanning Springs & Chiefland are all w/in a 15 minute car ride. Home is approximately 1,372 sq.' w/ single car garage, 960 sq.' H/C. Great potential & perfect home for a single person, newlyweds, small family or a retired couple. Includes a shed & large two-bay, 24' x 30' metal workshop that can be a terrific mechanic's shop for tinkering on your automobiles or a handyman/woodworker's dream shop! TAKE A LOOK TODAY!
Last Agent to Sell the Property
United Country Smith & Assoc Bell Brokerage Phone: 3524637770 License #SL3384491 Listed on: 10/08/2019
Home Details
Home Type
- Single Family
Est. Annual Taxes
- $1,744
Year Built
- Built in 1992
Lot Details
- 10,019 Sq Ft Lot
- Landscaped
- Interior Lot
- Rectangular Lot
- Level Lot
- Grass Covered Lot
Home Design
- Ranch Style House
- Slab Foundation
- Shingle Roof
- Block And Beam Construction
- Stucco
Interior Spaces
- 960 Sq Ft Home
- Ceiling Fan
Kitchen
- Electric Range
- Laminate Countertops
Flooring
- Carpet
- Vinyl
Bedrooms and Bathrooms
- 3 Bedrooms
- 1 Full Bathroom
Laundry
- Laundry in Garage
- Washer and Dryer Hookup
Parking
- 1 Parking Space
- 1 Attached Carport Space
- Paved Parking
- Open Parking
Accessible Home Design
- Accessible Full Bathroom
- Accessible Bedroom
Outdoor Features
- Separate Outdoor Workshop
- Utility Building
Utilities
- Cooling Available
- Heating Available
- Electric Water Heater
Listing and Financial Details
- Assessor Parcel Number 161015004800160010
Ownership History
Purchase Details
Purchase Details
Home Financials for this Owner
Home Financials are based on the most recent Mortgage that was taken out on this home.Purchase Details
Purchase Details
Home Financials for this Owner
Home Financials are based on the most recent Mortgage that was taken out on this home.Similar Home in Trenton, FL
Home Values in the Area
Average Home Value in this Area
Purchase History
| Date | Type | Sale Price | Title Company |
|---|---|---|---|
| Warranty Deed | $125,000 | Gilchrist Title Services | |
| Warranty Deed | $119,600 | Brent E Baris Pa | |
| Warranty Deed | $100,000 | Gilchrist Title Services | |
| Warranty Deed | $105,000 | Riverland Title Services Llc |
Mortgage History
| Date | Status | Loan Amount | Loan Type |
|---|---|---|---|
| Previous Owner | $117,433 | FHA | |
| Previous Owner | $80,000 | Purchase Money Mortgage |
Property History
| Date | Event | Price | Change | Sq Ft Price |
|---|---|---|---|---|
| 06/26/2025 06/26/25 | Price Changed | $249,500 | -9.3% | $260 / Sq Ft |
| 04/25/2025 04/25/25 | For Sale | $275,000 | +129.9% | $286 / Sq Ft |
| 06/22/2020 06/22/20 | Sold | $119,600 | -14.6% | $125 / Sq Ft |
| 05/23/2020 05/23/20 | Pending | -- | -- | -- |
| 10/08/2019 10/08/19 | For Sale | $140,000 | -- | $146 / Sq Ft |
Tax History Compared to Growth
Tax History
| Year | Tax Paid | Tax Assessment Tax Assessment Total Assessment is a certain percentage of the fair market value that is determined by local assessors to be the total taxable value of land and additions on the property. | Land | Improvement |
|---|---|---|---|---|
| 2024 | $2,646 | $142,656 | $22,500 | $120,156 |
| 2023 | $2,646 | $124,379 | $0 | $0 |
| 2022 | $2,332 | $120,613 | $16,500 | $104,113 |
| 2021 | $2,076 | $102,793 | $13,250 | $89,543 |
| 2020 | $1,811 | $87,188 | $13,570 | $73,618 |
| 2019 | $1,732 | $82,132 | $13,570 | $68,562 |
| 2018 | $1,744 | $81,809 | $13,570 | $68,239 |
| 2017 | $892 | $79,885 | $0 | $0 |
| 2016 | $878 | $78,242 | $0 | $0 |
| 2015 | $889 | $77,698 | $0 | $0 |
| 2013 | -- | $77,806 | $0 | $0 |
Agents Affiliated with this Home
-
Brad Smith

Seller's Agent in 2025
Brad Smith
United Country Smith & Associates Trenton
(352) 463-7770
643 Total Sales
-
Stephanie Barron

Seller's Agent in 2020
Stephanie Barron
United Country Smith & Assoc Bell
(352) 535-7167
364 Total Sales
-
Evelyn Deen
E
Buyer's Agent in 2020
Evelyn Deen
United Country Smith & Associates Trenton
10 Total Sales
Map
Source: Dixie Gilchrist Levy Counties Board of REALTORS®
MLS Number: 778812
APN: 16-10-15-0048-0016-0010
- 5289 SE 1st St
- 413 NE 7th St
- 110 NE Rowland Blvd
- 173 SW 24th Ave
- 311 SE 82nd St
- 260 NE Trenton Blvd
- 270 NE Trenton Blvd
- 6689 Florida 26
- 0001 Florida 26
- 000 E Wade St
- Lot A 00 Cr 344
- 311 SW 4th St
- 914 S Main St
- 930 NE 14th Ave
- 730 SW Second Ave
- 872 SW Second Ave
- 915 SW 4th Ave
- 1108 SW 6th Ave
- 388 SW 22nd Ave
- 0 NW Us Hwy 19 Unit 795128






