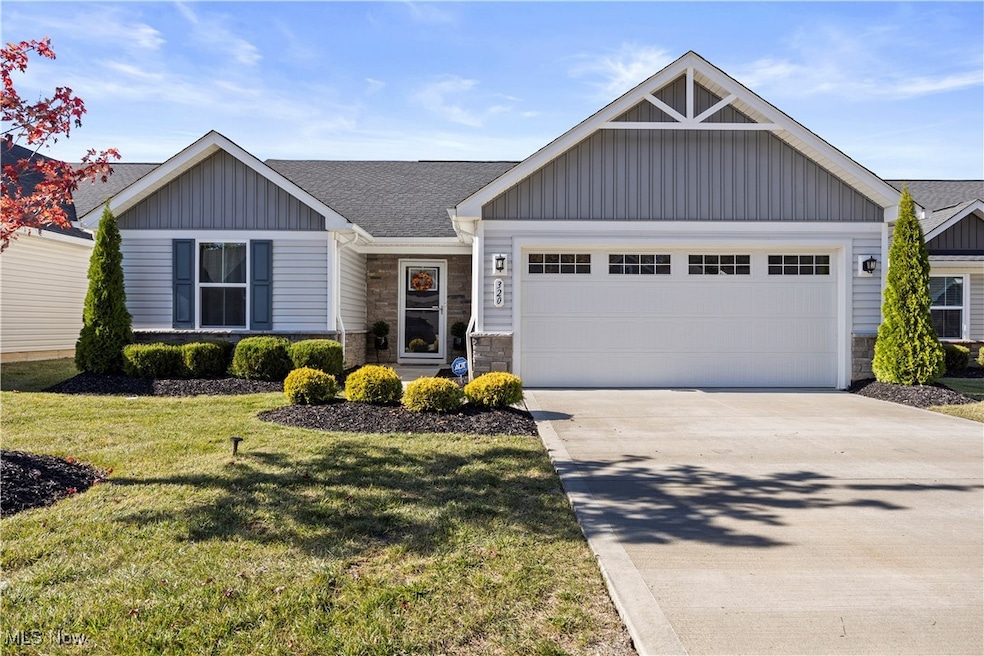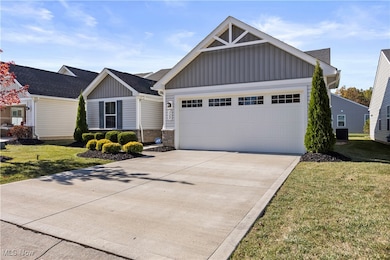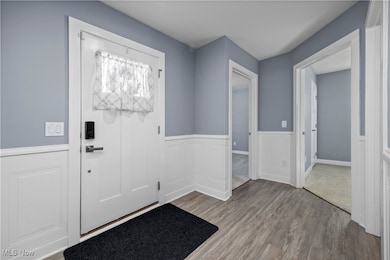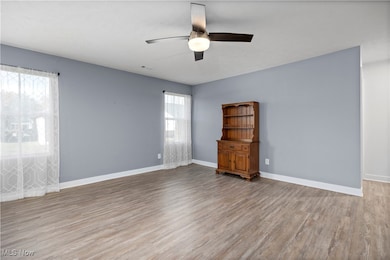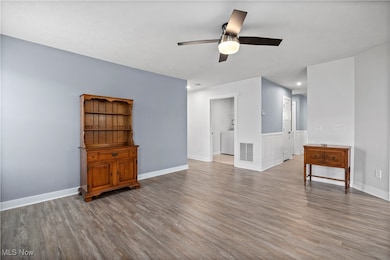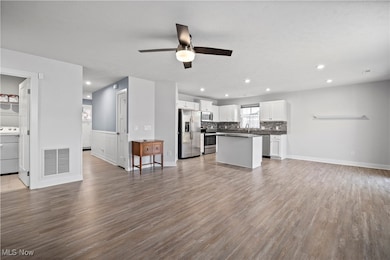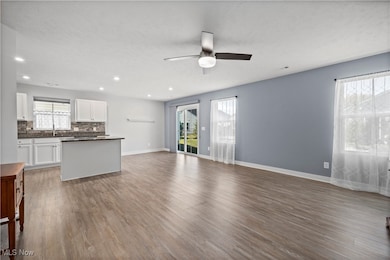320 Pebble Creek Ct Amherst, OH 44001
Estimated payment $2,015/month
Highlights
- Open Floorplan
- 2 Car Attached Garage
- Double Vanity
- Granite Countertops
- Eat-In Kitchen
- Walk-In Closet
About This Home
Welcome to this beautifully maintained, four years young, 3 bedroom, 2 full bath ranch, offering 1,352 sq. ft. of comfortable single floor life style living. Step inside to an inviting open floor plan, with neutral décor and plenty of natural light throughout. The modern eat-in kitchen features granite countertops, modern finishes, stainless appliances with ample cabinet space, making it perfect for everyday living and entertaining. The spacious primary suite includes a private full bath with a double vanity countertop, and a large 5x11 walk-in closet. The two additional bedrooms provide flexibility for family, guests, or a home office. Enjoy easy, single floor living in a desirable Amherst neighborhood close to shopping, parks, medical facilities, and schools. This beautiful home is move-in ready and waiting for you to call it home! Call for a private showing today!
Listing Agent
Russell Real Estate Services Brokerage Email: christinacoughlin1983@gmail.com, 440-742-4644 License #2015001882 Listed on: 10/29/2025

Co-Listing Agent
Russell Real Estate Services Brokerage Email: christinacoughlin1983@gmail.com, 440-742-4644 License #2017006211
Home Details
Home Type
- Single Family
Est. Annual Taxes
- $3,170
Year Built
- Built in 2021
Lot Details
- 5,223 Sq Ft Lot
- East Facing Home
HOA Fees
- $167 Monthly HOA Fees
Parking
- 2 Car Attached Garage
- Common or Shared Parking
- Garage Door Opener
- Driveway
Home Design
- Fiberglass Roof
- Asphalt Roof
- Vinyl Siding
Interior Spaces
- 1,352 Sq Ft Home
- 1-Story Property
- Open Floorplan
- Ceiling Fan
- Fire and Smoke Detector
Kitchen
- Eat-In Kitchen
- Range
- Microwave
- Dishwasher
- Kitchen Island
- Granite Countertops
- Disposal
Bedrooms and Bathrooms
- 3 Main Level Bedrooms
- Walk-In Closet
- 2 Full Bathrooms
- Double Vanity
Laundry
- Dryer
- Washer
Utilities
- Forced Air Heating and Cooling System
- Heating System Uses Gas
Community Details
- Association fees include management, ground maintenance, snow removal
- The Reserve At Beaver Creek Association
- Reserve At Beaver Creek Sub Subdivision
Listing and Financial Details
- Assessor Parcel Number 05-00-020-000-249
Map
Home Values in the Area
Average Home Value in this Area
Tax History
| Year | Tax Paid | Tax Assessment Tax Assessment Total Assessment is a certain percentage of the fair market value that is determined by local assessors to be the total taxable value of land and additions on the property. | Land | Improvement |
|---|---|---|---|---|
| 2024 | $3,170 | $76,636 | $21,000 | $55,636 |
| 2023 | $3,613 | $75,408 | $19,775 | $55,633 |
| 2022 | $3,464 | $75,408 | $19,775 | $55,633 |
| 2021 | $748 | $15,820 | $15,820 | $0 |
| 2020 | $0 | $14,000 | $14,000 | $0 |
| 2019 | $0 | $0 | $0 | $0 |
Property History
| Date | Event | Price | List to Sale | Price per Sq Ft | Prior Sale |
|---|---|---|---|---|---|
| 10/29/2025 10/29/25 | For Sale | $299,900 | +4.5% | $222 / Sq Ft | |
| 11/21/2023 11/21/23 | Sold | $287,000 | -1.0% | $212 / Sq Ft | View Prior Sale |
| 10/24/2023 10/24/23 | Pending | -- | -- | -- | |
| 10/16/2023 10/16/23 | Price Changed | $290,000 | -1.7% | $214 / Sq Ft | |
| 10/05/2023 10/05/23 | For Sale | $294,900 | +11.3% | $218 / Sq Ft | |
| 06/23/2022 06/23/22 | Sold | $265,000 | +0.8% | $196 / Sq Ft | View Prior Sale |
| 05/11/2022 05/11/22 | Pending | -- | -- | -- | |
| 04/28/2022 04/28/22 | Price Changed | $263,000 | -0.8% | $195 / Sq Ft | |
| 04/04/2022 04/04/22 | For Sale | $265,000 | -- | $196 / Sq Ft |
Purchase History
| Date | Type | Sale Price | Title Company |
|---|---|---|---|
| Warranty Deed | $287,000 | Chicago Title | |
| Warranty Deed | $257,000 | Erie Title | |
| Deed | $231,300 | Nvr Title Agency | |
| Special Warranty Deed | $51,000 | French Creek Title | |
| Limited Warranty Deed | $51,000 | French Creek Title Agnecy |
Mortgage History
| Date | Status | Loan Amount | Loan Type |
|---|---|---|---|
| Previous Owner | $248,422 | FHA | |
| Previous Owner | $208,143 | New Conventional |
Source: MLS Now
MLS Number: 5167823
APN: 05-00-020-000-249
- 109 Beaver Creek Trail
- 47020 Cooper Foster Park Rd
- 357 Pebble Creek Ct
- 1011 N Main St
- 0 Rosecliff Dr
- 117 Fall Lake Ln
- Lehigh Plan at Sandy Springs Trail
- Columbia Plan at Sandy Springs Trail
- Hudson Plan at Sandy Springs Trail
- Bramante Ranch Plan at Sandy Springs Trail
- Alberti Ranch Plan at Sandy Springs Trail
- 6076 Audriana Way
- 120 Springvale Dr
- 110 Habant Dr
- 1301 N Main St
- 0 Cooper Foster Park Rd Unit 5129838
- 1280 Meadowview Ln
- 6187 Krystina Run
- 6238 Oak Tree Dr N
- 47655 Cooper Foster Park Rd
- 5401 N Pointe Pkwy
- 4025 Kenyon Ave
- 1300-1320 Shaffer Dr
- 1235-1331 Shaffer Dr
- 4809-4519 Ashland Ave
- 47510-47534 Middle Ridge Rd
- 5001 Oberlin Ave Unit 2
- 4422 Princess Anne Ct
- 1027 Tower Blvd
- 1906 N Leavitt Rd Unit ID1061070P
- 1610 Cooper Foster Park Rd Unit ID1061081P
- 1610 Cooper Foster Park Rd Unit ID1061080P
- 1120 Red Thimbleberry Dr
- 2829 W Erie Ave
- 956 S Central Dr
- 1063 W 21st St Unit Lower
- 2326 Oakdale Ave
- 207 W 29th St
- 410 W 23rd St
- 231 Ballast Ct
