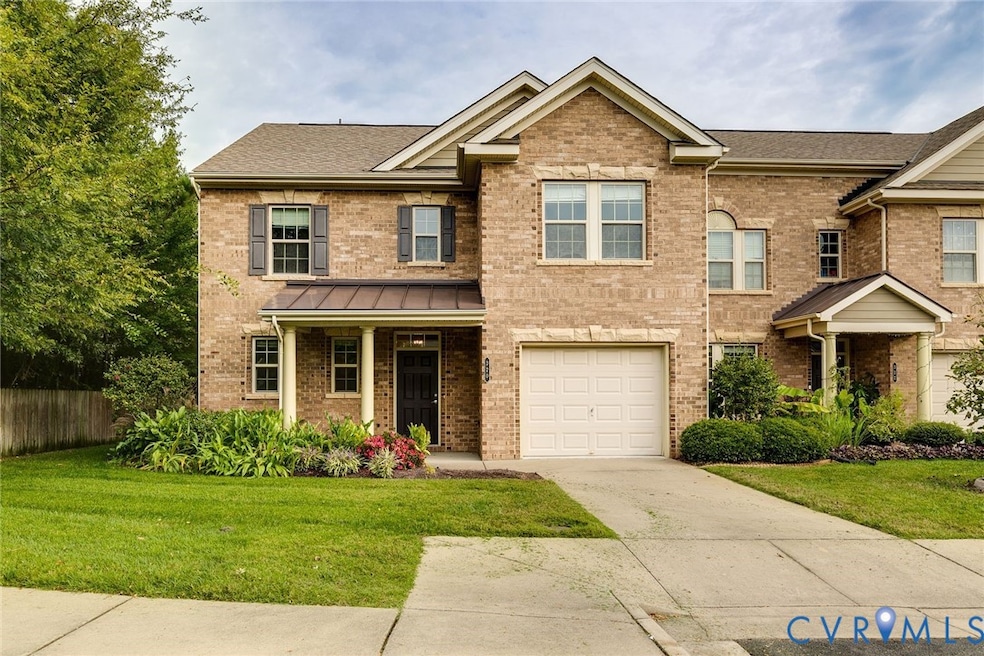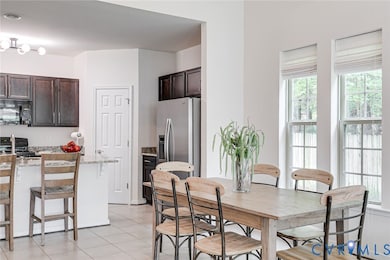320 Pouncey Place Glen Allen, VA 23059
Short Pump NeighborhoodEstimated payment $3,428/month
Highlights
- Cathedral Ceiling
- Main Floor Primary Bedroom
- Balcony
- Colonial Trail Elementary School Rated A-
- Loft
- Rear Porch
About This Home
Just in time for the holiday hustle and bustle, this sweet townhome offers both privacy and convenience! Need to run to the grocery store for some extra dressing? Whole Foods, Tom Leonard’s, Trader Joe’s are all so close. How about some last-minute stocking stuffers? Short Pump Town Center and other great stores are just around the corner. And when it’s time for dinner at one of the area’s best restaurants, it’s a quick drive home! Relax in this maintenance-free end unit with a FIRST FLOOR PRIMARY SUITE with an additional two upstairs bedrooms and a loft area. The living space is open, flooded with natural light, has a vaulted ceiling and flows seamlessly into the connected kitchen. A recent paint refresh brightens the space, and new lighting adds a modern touch, providing the finishing touches that make this home truly move-in ready. These features are complimented by the striking hardwood staircase with decorative iron rails, overlooking the main living space. The primary bedroom has an en-suite bath, upgraded with a Roman shower, dual shower heads, and a brand-new Toto commode. The upstairs bedrooms each have walk-in closets large enough to be offices or craft areas, and there is an unfinished storage area and walk-up attic as well – SO much storage! Other features include dual zoned heating and cooling with WiFi thermostats, regular pest control and HVAC service/maintenance. This private, tree-lined corner unit has a private patio and access to community sidewalks and a charming neighborhood playground!
Townhouse Details
Home Type
- Townhome
Est. Annual Taxes
- $4,455
Year Built
- Built in 2014
Lot Details
- 4,530 Sq Ft Lot
HOA Fees
- $174 Monthly HOA Fees
Parking
- 1 Car Attached Garage
- Driveway
- On-Street Parking
Home Design
- Brick Exterior Construction
- Fire Rated Drywall
- Frame Construction
- Shingle Roof
- Composition Roof
- HardiePlank Type
Interior Spaces
- 2,140 Sq Ft Home
- 2-Story Property
- Cathedral Ceiling
- Recessed Lighting
- Window Screens
- Dining Area
- Loft
- Crawl Space
- Washer and Dryer Hookup
Kitchen
- Eat-In Kitchen
- Gas Cooktop
- Range Hood
- Microwave
- Ice Maker
- Dishwasher
- Kitchen Island
- Disposal
Flooring
- Carpet
- Ceramic Tile
- Vinyl
Bedrooms and Bathrooms
- 3 Bedrooms
- Primary Bedroom on Main
- En-Suite Primary Bedroom
- Walk-In Closet
- Double Vanity
Outdoor Features
- Balcony
- Patio
- Rear Porch
Schools
- Colonial Trail Elementary School
- Short Pump Middle School
- Deep Run High School
Utilities
- Forced Air Zoned Heating and Cooling System
- Heating System Uses Natural Gas
- Vented Exhaust Fan
- Tankless Water Heater
- Gas Water Heater
Community Details
- Townes At Pouncey Place Section 1 Subdivision
Listing and Financial Details
- Tax Lot 1
- Assessor Parcel Number 740-765-5920
Map
Home Values in the Area
Average Home Value in this Area
Tax History
| Year | Tax Paid | Tax Assessment Tax Assessment Total Assessment is a certain percentage of the fair market value that is determined by local assessors to be the total taxable value of land and additions on the property. | Land | Improvement |
|---|---|---|---|---|
| 2025 | $4,455 | $485,800 | $100,000 | $385,800 |
| 2024 | $4,455 | $466,500 | $100,000 | $366,500 |
| 2023 | $3,965 | $466,500 | $100,000 | $366,500 |
| 2022 | $3,420 | $402,400 | $100,000 | $302,400 |
| 2021 | $3,254 | $374,000 | $90,000 | $284,000 |
| 2020 | $3,254 | $374,000 | $90,000 | $284,000 |
| 2019 | $3,201 | $367,900 | $90,000 | $277,900 |
| 2018 | $3,147 | $361,700 | $90,000 | $271,700 |
| 2017 | $3,028 | $348,000 | $90,000 | $258,000 |
| 2016 | $3,028 | $348,000 | $90,000 | $258,000 |
| 2015 | $2,347 | $331,800 | $80,000 | $251,800 |
| 2014 | $2,347 | $317,100 | $80,000 | $237,100 |
Property History
| Date | Event | Price | List to Sale | Price per Sq Ft |
|---|---|---|---|---|
| 09/24/2025 09/24/25 | For Sale | $546,000 | -- | $255 / Sq Ft |
Purchase History
| Date | Type | Sale Price | Title Company |
|---|---|---|---|
| Warranty Deed | $342,749 | -- | |
| Warranty Deed | $259,527 | -- |
Mortgage History
| Date | Status | Loan Amount | Loan Type |
|---|---|---|---|
| Open | $274,199 | New Conventional |
Source: Central Virginia Regional MLS
MLS Number: 2526152
APN: 740-765-5920
- 401 Harben Place
- 606 Haven Mews Cir
- 5304 Twisting Vine Ln Unit 102
- 5304 Twisting Vine Ln Unit 203
- 5309 Twisting Vine Ln Unit 105
- 5309 Twisting Vine Ln Unit 202
- 5309 Twisting Vine Ln Unit 104
- 5309 Twisting Vine Ln Unit 203
- 5309 Twisting Vine Ln Unit 205
- 5309 Twisting Vine Ln Unit 103
- 5309 Twisting Vine Ln Unit 204
- 5309 Twisting Vine Ln Unit 201
- 5309 Twisting Vine Ln Unit 102
- 5309 Twisting Vine Ln Unit 101
- Kent Plan at The Pointe at Twin Hickory - Smart Living
- Bristol 2 Plan at The Pointe at Twin Hickory - Smart Living
- York Plan at The Pointe at Twin Hickory - Smart Living
- Penhurst Plan at The Pointe at Twin Hickory - Smart Living
- Bristol 1 Plan at The Pointe at Twin Hickory - Smart Living
- Hayes 1 Comfort Plan at The Pointe at Twin Hickory - Smart Living
- 4610 Twin Hickory Lake Dr
- 4000 Spring Oak Dr
- 4700 the Gardens Dr
- 3930 Wild Goose Ln
- 4501 Marshall Run Cir
- 12651 Three Chopt Rd
- 1903 Old Brick Rd
- 12109 Oxford Landing Dr Unit 201
- 3807 Chase Wellesley Ct
- 3900 Acadia Ln
- 4500 Metropolis Dr
- 4225 Innslake Dr
- 4301 Dominion Blvd
- 11128 Swanee Mill Trace Unit 11128
- 10961 W Broad St
- 3500 Cox Rd
- 3400 Cox Rd
- 4231 Park Pl Ct
- 5200 Avia Way
- 1408 New Haven Ct







