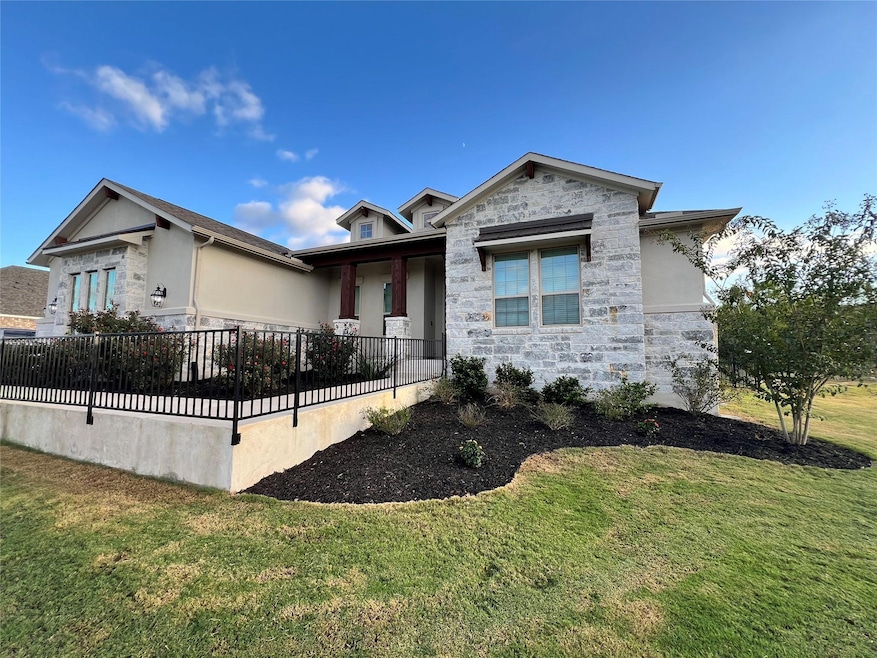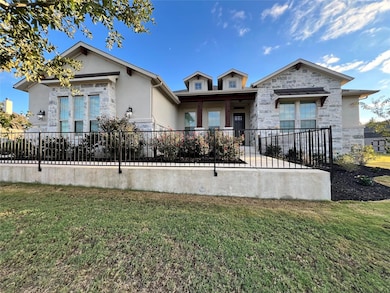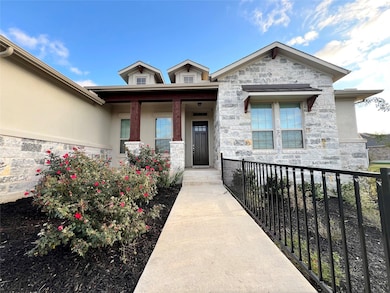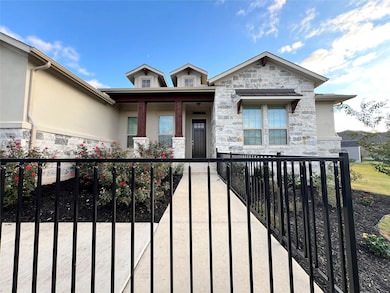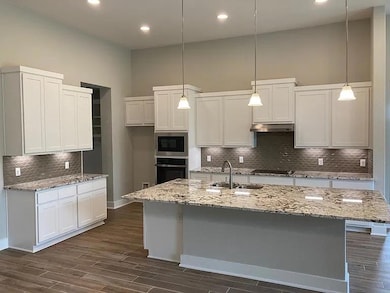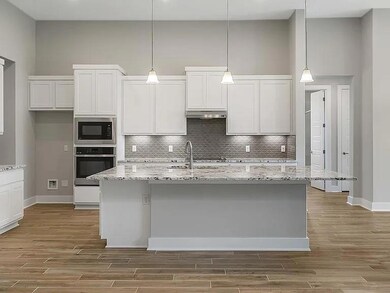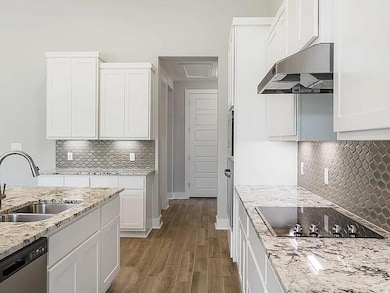320 Raptor Beak Way Cedar Creek, TX 78612
Estimated payment $4,528/month
Highlights
- View of Trees or Woods
- Wooded Lot
- Granite Countertops
- Open Floorplan
- High Ceiling
- Covered Patio or Porch
About This Home
8k in seller's concessions. Welcome to this stunning 4-bedroom, 3.5-bath, 3,400 sq. ft with 12-foot ceilings. This home is situated on a spacious .729-acre lot, this property combines comfort, functionality, and style in one exceptional package. Inside, you’ll find a large living area, a dedicated dining room, a breakfast area, and a flex/game room, offering plenty of space for relaxation and entertaining. The kitchen features granite countertops, a large island, and a walk-in pantry, perfect for everyday living or hosting guests. The home also includes beautiful tile wood-look floors, spacious bedrooms each with walk-in closets, and a luxury primary bathroom designed for comfort and relaxation. Additional features include a 3-car garage with plenty of storage opportunities, multiple televisions, and washer, dryer, and refrigerator that will convey. Enjoy the covered back porch with fenced-in yard, perfect for outdoor living and entertaining, along with an automatic sprinkler system for easy lawn maintenance. Experience peaceful living with convenient access to Austin, Bastrop, and Austin-Bergstrom International Airport—offering the perfect blend of space, style, and convenience.
Listing Agent
Clark Real Estate Agency Brokerage Phone: (512) 470-9955 License #0558014 Listed on: 10/29/2025
Home Details
Home Type
- Single Family
Est. Annual Taxes
- $10,847
Year Built
- Built in 2024
Lot Details
- 0.72 Acre Lot
- North Facing Home
- Interior Lot
- Sprinkler System
- Wooded Lot
HOA Fees
- $29 Monthly HOA Fees
Parking
- 3 Car Attached Garage
- Side Facing Garage
Property Views
- Woods
- Neighborhood
Home Design
- Brick Exterior Construction
- Slab Foundation
- Composition Roof
- Masonry Siding
- Stone Siding
Interior Spaces
- 3,405 Sq Ft Home
- 1-Story Property
- Open Floorplan
- Beamed Ceilings
- High Ceiling
- Ceiling Fan
- Double Pane Windows
- Bay Window
- Entrance Foyer
- Living Room with Fireplace
- Dining Area
Kitchen
- Breakfast Area or Nook
- Eat-In Kitchen
- Walk-In Pantry
- Built-In Oven
- Electric Cooktop
- Microwave
- Dishwasher
- Stainless Steel Appliances
- Kitchen Island
- Granite Countertops
- Disposal
Flooring
- Carpet
- Tile
Bedrooms and Bathrooms
- 4 Main Level Bedrooms
- Walk-In Closet
- Double Vanity
Home Security
- Fire and Smoke Detector
- In Wall Pest System
Outdoor Features
- Covered Patio or Porch
Schools
- Bluebonnet Elementary School
- Cedar Creek Middle School
- Cedar Creek High School
Utilities
- Central Heating and Cooling System
- Vented Exhaust Fan
- Electric Water Heater
- Aerobic Septic System
- High Speed Internet
Listing and Financial Details
- Assessor Parcel Number 8725936
- Tax Block D
Community Details
Overview
- Association fees include common area maintenance
- Pamco Association
- Built by Empire Communities
- Double Eagle Ranch Subdivision
Amenities
- Community Mailbox
Map
Home Values in the Area
Average Home Value in this Area
Tax History
| Year | Tax Paid | Tax Assessment Tax Assessment Total Assessment is a certain percentage of the fair market value that is determined by local assessors to be the total taxable value of land and additions on the property. | Land | Improvement |
|---|---|---|---|---|
| 2025 | $10,847 | $699,998 | $156,452 | $543,546 |
| 2023 | $10,847 | $312,904 | $312,904 | $0 |
| 2022 | $3,180 | $182,737 | $182,737 | $0 |
Property History
| Date | Event | Price | List to Sale | Price per Sq Ft | Prior Sale |
|---|---|---|---|---|---|
| 11/07/2025 11/07/25 | Price Changed | $681,999 | -0.4% | $200 / Sq Ft | |
| 10/29/2025 10/29/25 | For Sale | $684,999 | -2.1% | $201 / Sq Ft | |
| 04/12/2024 04/12/24 | Sold | -- | -- | -- | View Prior Sale |
| 03/20/2024 03/20/24 | Pending | -- | -- | -- | |
| 02/22/2024 02/22/24 | For Sale | $699,998 | 0.0% | $221 / Sq Ft | |
| 02/19/2024 02/19/24 | Pending | -- | -- | -- | |
| 02/16/2024 02/16/24 | Price Changed | $699,998 | -1.7% | $221 / Sq Ft | |
| 12/01/2023 12/01/23 | Price Changed | $711,969 | 0.0% | $224 / Sq Ft | |
| 12/01/2023 12/01/23 | For Sale | $711,969 | -5.9% | $224 / Sq Ft | |
| 11/09/2023 11/09/23 | Off Market | -- | -- | -- | |
| 08/04/2023 08/04/23 | Price Changed | $756,969 | -2.3% | $239 / Sq Ft | |
| 06/22/2023 06/22/23 | Price Changed | $774,998 | -1.6% | $244 / Sq Ft | |
| 04/24/2023 04/24/23 | Price Changed | $787,969 | -1.8% | $248 / Sq Ft | |
| 12/12/2022 12/12/22 | Price Changed | $802,213 | -5.3% | $253 / Sq Ft | |
| 10/10/2022 10/10/22 | Price Changed | $847,213 | -4.0% | $267 / Sq Ft | |
| 09/06/2022 09/06/22 | Price Changed | $882,213 | -2.2% | $278 / Sq Ft | |
| 08/23/2022 08/23/22 | For Sale | $902,213 | -- | $284 / Sq Ft |
Purchase History
| Date | Type | Sale Price | Title Company |
|---|---|---|---|
| Special Warranty Deed | -- | Bedrock Title |
Mortgage History
| Date | Status | Loan Amount | Loan Type |
|---|---|---|---|
| Open | $589,468 | New Conventional |
Source: Unlock MLS (Austin Board of REALTORS®)
MLS Number: 9555420
APN: 8725936
- 215 Great Northern Dr
- 202 Great Northern Dr
- 189 Great Northern Dr
- 179 Great Northern Dr
- 104 Martin Meadows
- 172 Great Northern Dr
- Bronze Plan at Railhead - Seasons
- Slate Plan at Railhead - Seasons
- Larimar Plan at Railhead - Seasons
- Alexandrite Plan at Railhead - Seasons
- 236 Silverton Ln
- 175 Union Pacific Dr
- 205 Union Pacific Dr
- 167 Union Pacific Dr
- The Fairfield Plan at Railhead
- The Dean Plan at Railhead
- The Westley Plan at Railhead
- The Grayson Plan at Railhead
- The Hudson Plan at Railhead
- The Courtland Plan at Railhead
- 265 Hershal Ln
- 482 McDonald Ln W
- 146 Guajolote St
- 107 Martin Ln Unit B
- 107 Martin Ln Unit C
- 106 Stellers Swoop
- 134 Stellers Swoop
- 109 Simpson Ave
- 168 Still Forest Unit B Dr Unit B
- 691 Union Chapel Rd
- 114 Thorne Rd Unit B
- 399 Pope Bend N
- 277 Elm Forest Loop Unit B
- 127 Loysoya St
- 323 Chisholm Trail
- 145 Gaston Dr
- 111 Pinyon Pine Dr
- 124 S Mockingbird Cir
- 124 S Mockingbird Cir Unit A
- 124 Oak River Dr
