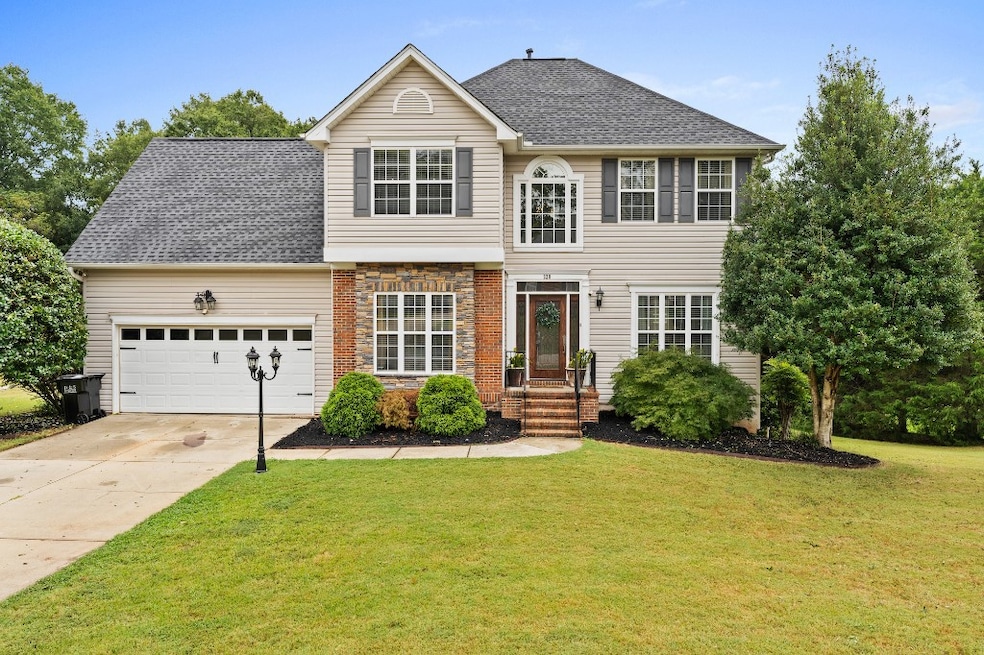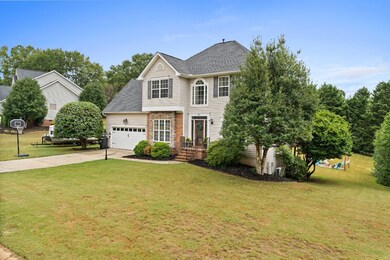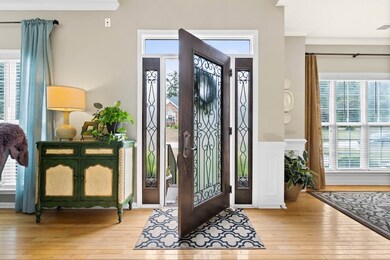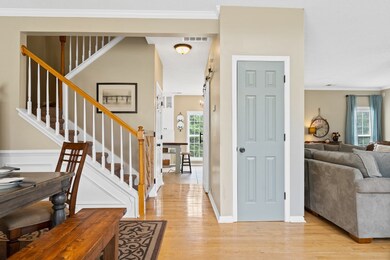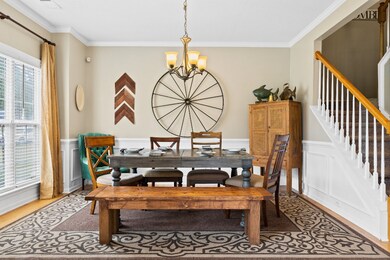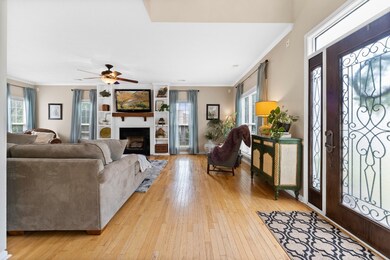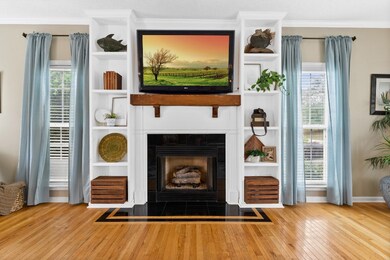
320 Regency Cir Anderson, SC 29625
Highlights
- Spa
- Wood Flooring
- No HOA
- Contemporary Architecture
- Solid Surface Countertops
- Home Office
About This Home
As of September 2022Welcome to 320 Regency Circle located in the desirable neighborhood of Regency Park. This beautiful two-story home offers 5 bedrooms, 3.5 bathrooms & 3,400 sqft of living space with a full walk-out basement that’s positioned on a huge lot, nearly a half-acre. You’ll love the layout and flow of this home; traditional meets open concept. As you walk through the front door into the foyer, you’ll love the 9ft ceilings throughout. Just off the foyer to the left is the formal dining room with plenty of room to host large gatherings. To the right of the foyer, you find the great room with the updated fireplace with built-ins that serves as the focal point. Through the great room you’ll find the beautiful, updated kitchen with a new refrigerator, new granite countertops, new kitchen island, & new upper cabinets. The laundry room is located just off the kitchen with access to the garage. The 2nd level offers the master suit, 3 additional bedrooms, & 1 full bath. The walk-out basement offers 1,200 sqft of additional living/flex space that includes 1 bedroom, 1 full bathroom, a kitchenet, living room & gym/office space. The basement offers separate access to the main house & was used as a short-term rental during football season & was very successful. A list of updates and improvements include tankless hot water (2022), new HVAC unit in basement (2022), New roof in (2021), HVAC unit for 2nd floor (2021), Kitchen was remodeled in 2021 with granite countertops, bathrooms and laundry room was updated in 2020, the walk-out basement was finished in 2020, irrigation system and security system. Don’t miss out on the largest home on the largest lot in Regency Park that’s priced to sell! Only 8 minutes from Lake Hartwell!
Last Agent to Sell the Property
ListWithFreedom.com (22829) License #106951 Listed on: 08/18/2022

Home Details
Home Type
- Single Family
Est. Annual Taxes
- $1,086
Year Built
- Built in 2001
Lot Details
- 0.55 Acre Lot
- Level Lot
Parking
- 2 Car Attached Garage
- Garage Door Opener
- Driveway
Home Design
- Contemporary Architecture
- Brick Exterior Construction
- Wood Siding
- Vinyl Siding
Interior Spaces
- 2,651 Sq Ft Home
- 3-Story Property
- Ceiling Fan
- Gas Fireplace
- Home Office
- Wood Flooring
- Finished Basement
Kitchen
- Dishwasher
- Solid Surface Countertops
- Disposal
Bedrooms and Bathrooms
- 5 Bedrooms
- Primary bedroom located on second floor
- Walk-In Closet
- Dual Sinks
- Separate Shower
Outdoor Features
- Spa
- Patio
Location
- Outside City Limits
Schools
- Central Elementary School
- Lakeside Middle School
- Westside High School
Utilities
- Cooling Available
- Central Heating
- Phone Available
- Cable TV Available
Community Details
- No Home Owners Association
- Regency Park Subdivision
Listing and Financial Details
- Assessor Parcel Number 096-06-02-038
Ownership History
Purchase Details
Home Financials for this Owner
Home Financials are based on the most recent Mortgage that was taken out on this home.Similar Homes in Anderson, SC
Home Values in the Area
Average Home Value in this Area
Purchase History
| Date | Type | Sale Price | Title Company |
|---|---|---|---|
| Deed | $225,000 | None Available |
Mortgage History
| Date | Status | Loan Amount | Loan Type |
|---|---|---|---|
| Open | $215,377 | VA | |
| Closed | $223,708 | VA | |
| Previous Owner | $160,000 | New Conventional |
Property History
| Date | Event | Price | Change | Sq Ft Price |
|---|---|---|---|---|
| 09/23/2022 09/23/22 | Sold | $400,000 | +2.6% | $151 / Sq Ft |
| 08/22/2022 08/22/22 | Pending | -- | -- | -- |
| 08/18/2022 08/18/22 | For Sale | $389,900 | +73.3% | $147 / Sq Ft |
| 01/25/2017 01/25/17 | Sold | $225,000 | -2.1% | $94 / Sq Ft |
| 12/14/2016 12/14/16 | Pending | -- | -- | -- |
| 10/03/2016 10/03/16 | For Sale | $229,900 | -- | $96 / Sq Ft |
Tax History Compared to Growth
Tax History
| Year | Tax Paid | Tax Assessment Tax Assessment Total Assessment is a certain percentage of the fair market value that is determined by local assessors to be the total taxable value of land and additions on the property. | Land | Improvement |
|---|---|---|---|---|
| 2024 | $1,709 | $15,940 | $900 | $15,040 |
| 2023 | $1,709 | $15,940 | $900 | $15,040 |
| 2022 | $1,229 | $11,400 | $900 | $10,500 |
| 2021 | $1,096 | $8,990 | $640 | $8,350 |
| 2020 | $1,086 | $8,990 | $640 | $8,350 |
| 2019 | $1,086 | $8,990 | $640 | $8,350 |
| 2018 | $1,105 | $8,990 | $640 | $8,350 |
| 2017 | -- | $7,570 | $640 | $6,930 |
| 2016 | $972 | $7,820 | $600 | $7,220 |
| 2015 | $994 | $7,820 | $600 | $7,220 |
| 2014 | $989 | $7,820 | $600 | $7,220 |
Agents Affiliated with this Home
-
Ralph Harvey

Seller's Agent in 2022
Ralph Harvey
ListWithFreedom.com (22829)
(855) 456-4945
18 in this area
10,960 Total Sales
-
Marjorie Strall
M
Buyer's Agent in 2022
Marjorie Strall
Allen Tate/Pine to Palm Realty (26018)
(864) 617-1914
8 in this area
13 Total Sales
-
The CleverPeople

Seller's Agent in 2017
The CleverPeople
eXp Realty - Clever People (27005)
(864) 940-3777
363 in this area
754 Total Sales
-
Tammy Woodbury

Seller Co-Listing Agent in 2017
Tammy Woodbury
eXp Realty - Clever People (27005)
(864) 221-3519
203 in this area
437 Total Sales
-
Tim Moriarty
T
Buyer's Agent in 2017
Tim Moriarty
Western Upstate Keller William (10321)
(864) 245-1412
48 in this area
105 Total Sales
Map
Source: Western Upstate Multiple Listing Service
MLS Number: 20254429
APN: 096-06-02-038
- 104 Roxbury Ct
- 106 Mirabella Way
- 224 Regency Cir
- 502 Blume Rd
- 109 Coachman Ct
- PT TR B1 Regency Cir
- 126 Coachman Dr
- 120 Coachman Dr
- 611 Regency Cir
- TR 1-A, TR-2, TR-S Singleton Rd
- 110 Bean Mill Way
- 323 Maria Dr
- 126 Park Way
- 112 Lark Ln
- 903 New Prospect Church Rd
- 658 Hunters Ln
- 112 Tabitha Ct Unit 1,2,3 and 4
- 112 Tabitha Ct
- 230 Rio Way
- 137 Selwyn Dr
