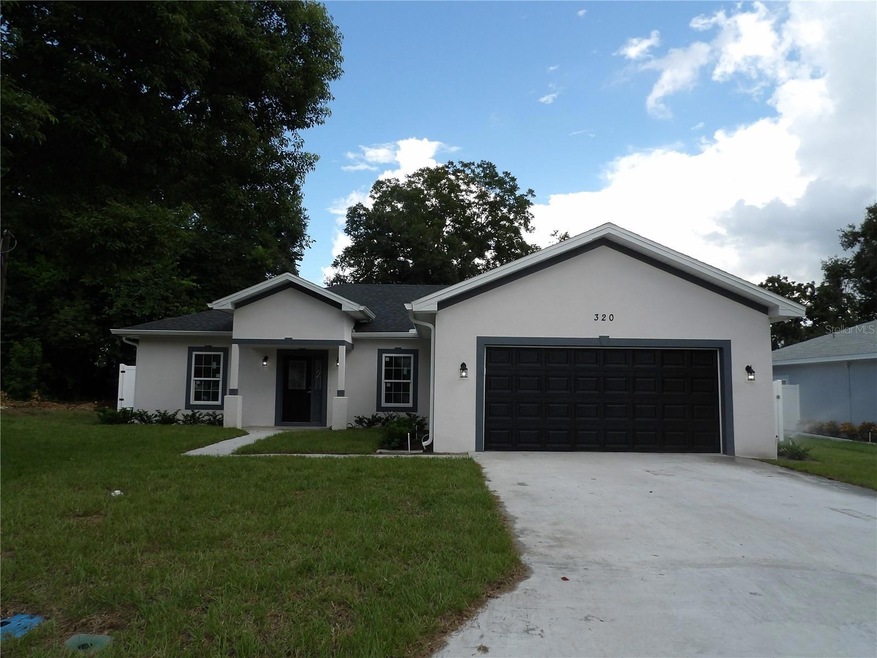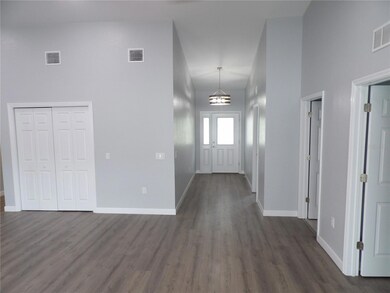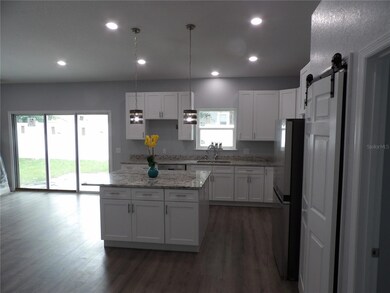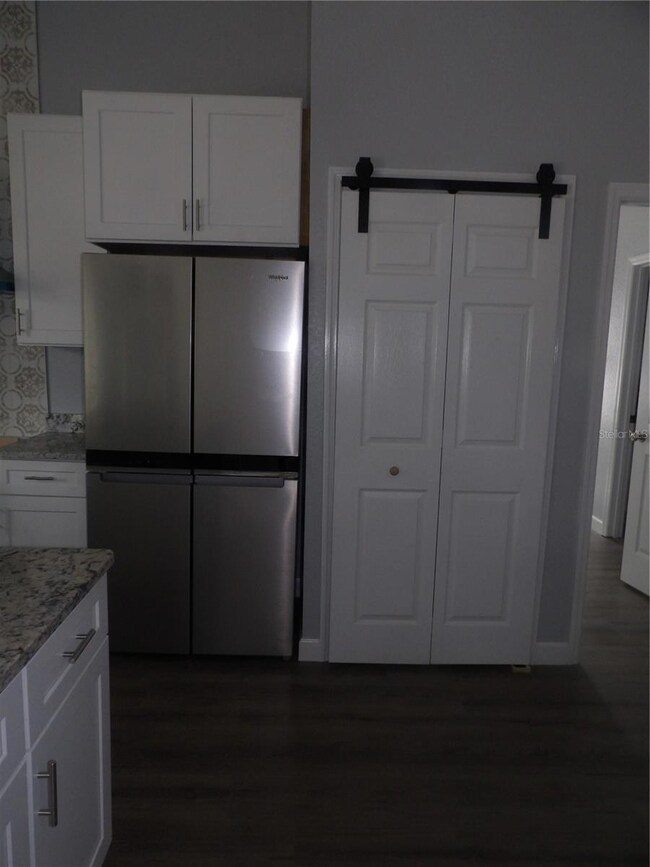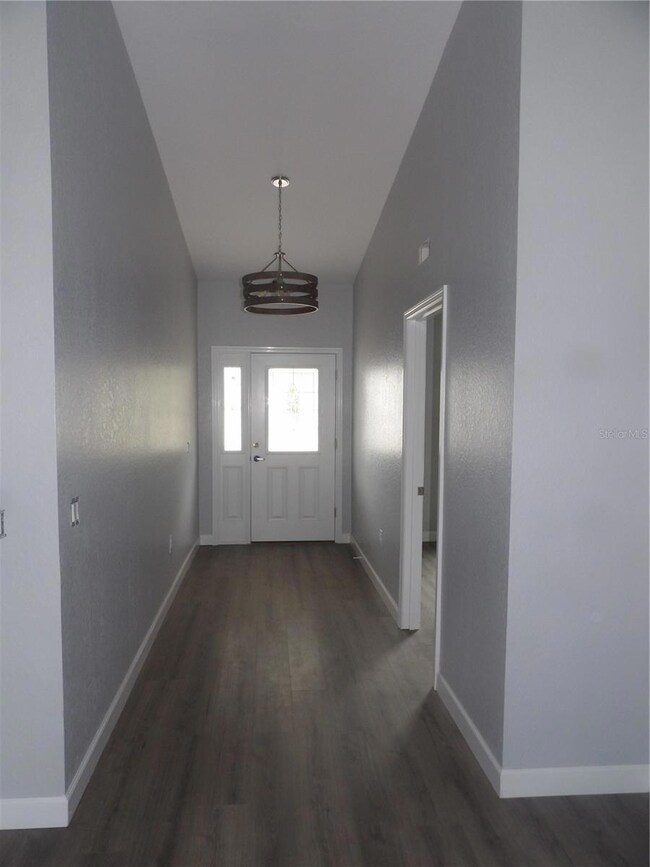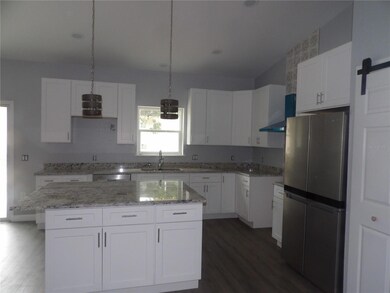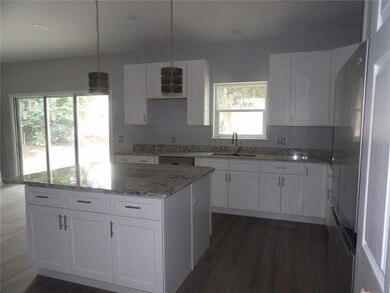
320 S 9th Ave Bartow, FL 33830
East Bartow NeighborhoodEstimated Value: $316,000 - $358,000
Highlights
- New Construction
- High Ceiling
- No HOA
- Bartow Senior High School Rated A-
- Stone Countertops
- 2 Car Attached Garage
About This Home
As of May 2024NEW PRICE POINT!! TAKE ADVANTAGE OF THE CRA CREDIT AT CLOSING $15,000 NO HOA!! Beautiful 4 bedroom 2 bath open concept complete can lights, spacious kitchen, 42 inch cabinets, huge kitchen island, stainless steel appliances, washer and dryer, ring door bell, laminate flooring throughout. The owners suite has seemless shower door, tiled walls with niche, linen closet, bright light fixers, tiled floors, the other three bedrooms have laminate floors, ceiling fans, bathrooms comes complete with exhaust Bluetooth fans, nice size closets. The exterior has been landscaped with fresh sod, mulch, irrigation system and fresh foliage. Rain gutters, flood lights, vinyl privacy fence, 3 tier sliding glass doors, in wall bug system, oversized garage and so much more.15 minutes from Bartow's Historic district, downtown dining and shopping. Room Feature: Linen Closet In Bath (Primary Bedroom).
Last Listed By
MORRIS WILLIAMS REALTY Brokerage Phone: 888-326-3949 License #690072 Listed on: 08/28/2023
Home Details
Home Type
- Single Family
Est. Annual Taxes
- $129
Year Built
- Built in 2023 | New Construction
Lot Details
- 7,815 Sq Ft Lot
- West Facing Home
- Irrigation
Parking
- 2 Car Attached Garage
Home Design
- Slab Foundation
- Wood Frame Construction
- Shingle Roof
- Stucco
Interior Spaces
- 1,840 Sq Ft Home
- High Ceiling
- Ceiling Fan
- Sliding Doors
Kitchen
- Cooktop
- Microwave
- Dishwasher
- Stone Countertops
Flooring
- Laminate
- Ceramic Tile
Bedrooms and Bathrooms
- 4 Bedrooms
- Split Bedroom Floorplan
- 2 Full Bathrooms
Laundry
- Laundry Room
- Dryer
Home Security
- Fire and Smoke Detector
- In Wall Pest System
Outdoor Features
- Rain Gutters
- Private Mailbox
Utilities
- Central Heating and Cooling System
Community Details
- No Home Owners Association
- Lockwoods East Subdivision
Listing and Financial Details
- Visit Down Payment Resource Website
- Legal Lot and Block 10 / 2
- Assessor Parcel Number 25-30-05-367000-002111
Ownership History
Purchase Details
Home Financials for this Owner
Home Financials are based on the most recent Mortgage that was taken out on this home.Similar Homes in Bartow, FL
Home Values in the Area
Average Home Value in this Area
Purchase History
| Date | Buyer | Sale Price | Title Company |
|---|---|---|---|
| Hernandez Izquierdo Yanella | $345,900 | Lakeland Title |
Mortgage History
| Date | Status | Borrower | Loan Amount |
|---|---|---|---|
| Open | Hernandez Izquierdo Yanella | $339,634 |
Property History
| Date | Event | Price | Change | Sq Ft Price |
|---|---|---|---|---|
| 05/06/2024 05/06/24 | Sold | $345,900 | +3.0% | $188 / Sq Ft |
| 03/24/2024 03/24/24 | Pending | -- | -- | -- |
| 03/14/2024 03/14/24 | Price Changed | $335,900 | -1.2% | $183 / Sq Ft |
| 01/10/2024 01/10/24 | Price Changed | $339,900 | -2.9% | $185 / Sq Ft |
| 10/19/2023 10/19/23 | Price Changed | $349,900 | -2.8% | $190 / Sq Ft |
| 09/20/2023 09/20/23 | Price Changed | $359,900 | -2.7% | $196 / Sq Ft |
| 08/28/2023 08/28/23 | For Sale | $369,900 | -- | $201 / Sq Ft |
Tax History Compared to Growth
Tax History
| Year | Tax Paid | Tax Assessment Tax Assessment Total Assessment is a certain percentage of the fair market value that is determined by local assessors to be the total taxable value of land and additions on the property. | Land | Improvement |
|---|---|---|---|---|
| 2023 | $149 | $6,864 | $0 | $0 |
| 2022 | $129 | $6,240 | $0 | $0 |
| 2021 | $114 | $5,673 | $5,673 | $0 |
Agents Affiliated with this Home
-
Mamie Carter
M
Seller's Agent in 2024
Mamie Carter
MORRIS WILLIAMS REALTY
(863) 529-1387
10 in this area
46 Total Sales
-
Ricardo Abreu

Buyer's Agent in 2024
Ricardo Abreu
FERNANDEZ R.E. & ASSOCIATES
(813) 453-2185
1 in this area
27 Total Sales
Map
Source: Stellar MLS
MLS Number: T3468940
APN: 25-30-05-367000-002111
- 481 S East Ave
- 0 Flamingo Dr
- 420 S 9th Ave
- 1390 E Wabash St
- 2455 Us Hwy 17 S Unit 86
- 2455 Us Hwy 17 S Unit 92
- 405 S 7th Ave
- 1610 Martin Luther King jr Blvd
- 0 Martin Luther King Junior Blvd
- 1480 E Davidson St
- 1850 Martin Luther King Junior Blvd
- 1890 Martin Luther King Junior Blvd
- 1350 Martin Luther King Junior Blvd
- 1740 Magnolia St
- 2015 1/2 Laurel St
- 770 Scott Ave
- 1810 Dunbar St
- 1390 Magnolia St
- 1710 Hamilton St
- 1165 E Church St
