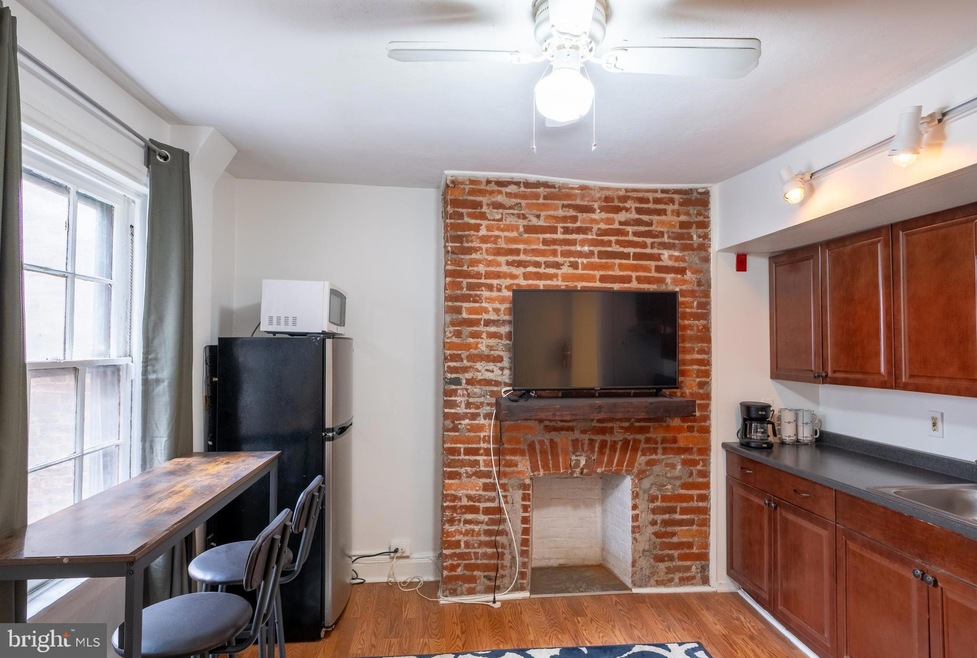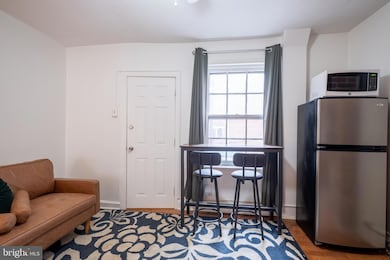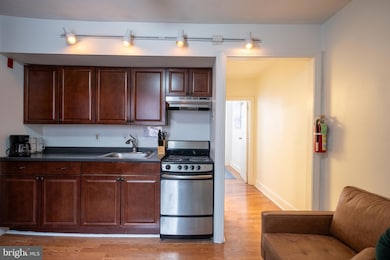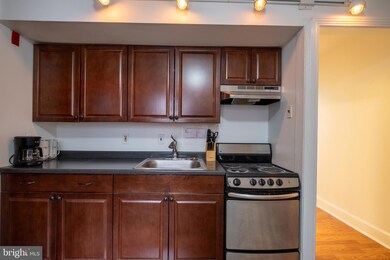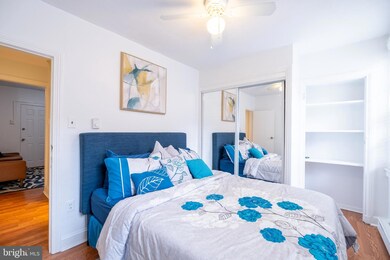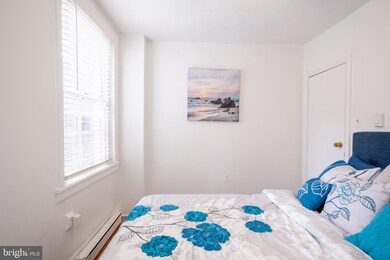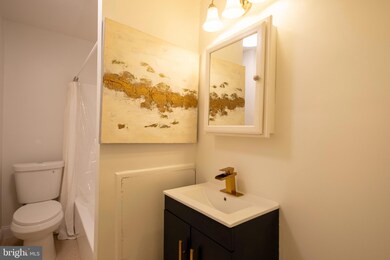320 S Juniper St Unit 2 Philadelphia, PA 19107
Washington Square West NeighborhoodHighlights
- Open Floorplan
- 3-minute walk to Lombard-South
- Stainless Steel Appliances
- Wood Flooring
- Combination Kitchen and Living
- 5-minute walk to Kahn Park
About This Home
Welcome to 320 S Juniper Street, a beautifully appointed partially furnished 1-bedroom, 1-bathroom apartment tucked away on one of Philadelphia’s most PICTURESQUE, TREE-LINED BLOCKS. Located in the vibrant and highly walkable neighborhood of WASHINGTON SQUARE WEST, this cozy unit offers a unique blend of classic city charm and modern convenience.
From the moment you step inside, you're greeted by a warm, thoughtfully designed living area featuring HARDWOOD FLOORS, a sleek leather sofa, and a bold patterned rug that ties the space together. A charming EXPOSED BRICK FIREPLACE wall anchors the room, complemented by a mounted flat-screen TV offering both character and comfort in equal measure. Just off the living space, a LARGE WINDOW fills the apartment with natural light and frames the quiet, blooming street below.
The open kitchen is fully equipped with STAINLESS STEEL APPLIANCES, dark wood cabinetry, and modern track lighting. A cozy two-person BREAKFAST BAR sits by the window, creating the perfect nook for morning coffee or a casual meal at home.
The bedroom is bright and airy, with crisp white walls, a plush blue upholstered headboard, and a full wall of mirrored closet doors for ample storage. BUILT-IN SHELVING adds convenience without sacrificing style. Just down the hall, the UPDATED BATHROOM features a striking combination of black and gold finishes, a modern vanity, elegant lighting, and a FULL TUB AND SHOWER setup.
This charming apartment sits within a CLASSIC RED-BRICK ROWHOME, offering undeniable curb appeal and that quintessential Philly vibe. And with Jefferson Hospital, Walnut Street, and some of the city’s best restaurants and cafés just minutes away, you’ll love the unbeatable location. Public transportation is easily accessible, and the entire neighborhood is perfect for walking, biking, or simply enjoying the scenery.
Whether you're a professional working nearby or simply someone who craves a comfortable home in the heart of the city, this apartment delivers on all fronts.
Condo Details
Home Type
- Condominium
Year Built
- Built in 1875
Home Design
- Masonry
Interior Spaces
- 500 Sq Ft Home
- Property has 1 Level
- Open Floorplan
- Combination Kitchen and Living
- Wood Flooring
Kitchen
- Oven
- Stove
- Stainless Steel Appliances
Bedrooms and Bathrooms
- 1 Main Level Bedroom
- 1 Full Bathroom
- Bathtub with Shower
Utilities
- Hot Water Heating System
Listing and Financial Details
- Residential Lease
- Security Deposit $1,550
- 12-Month Lease Term
- Available 4/8/25
- $150 Application Fee
- Assessor Parcel Number 053161200
Community Details
Overview
- Low-Rise Condominium
- Washington Sq West Subdivision
Amenities
- Laundry Facilities
Pet Policy
- Limit on the number of pets
- Pet Size Limit
- Pet Deposit Required
Map
Source: Bright MLS
MLS Number: PAPH2467682
- 1326 42 Spruce St Unit 2906
- 1326 42 Spruce St Unit 902
- 1326 42 Spruce St Unit 2004
- 1326 42 Spruce St Unit 1908
- 1326-42 Spruce St Unit 2706
- 306 08 S 13th St Unit 8
- 301 S Broad St Unit 2302
- 301 S Broad St Unit 1901-2
- 301 S Broad St Unit 1901
- 301 S Broad St Unit 1902
- 301 S Broad St Unit PH1
- 301 S Broad St Unit PH2
- 301 S Broad St Unit PH 43 & 44
- 301 S Broad St Unit 802
- 301 S Broad St Unit 804
- 301 S Broad St Unit 2103
- 301 S Broad St Unit 3201
- 301 S Broad St Unit 801
- 1305 Spruce St Unit TH1C
- 250 S 13th St Unit 6A
