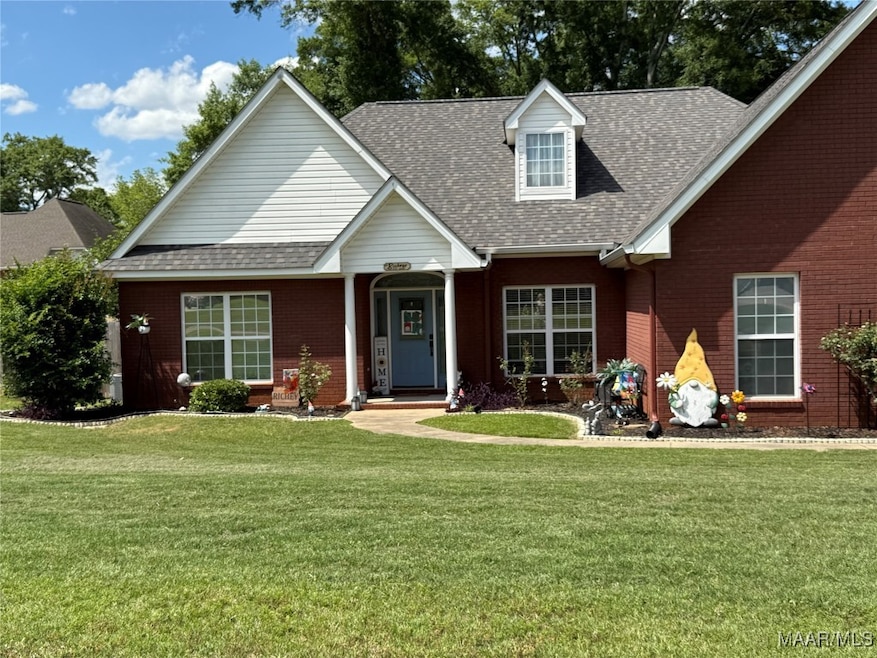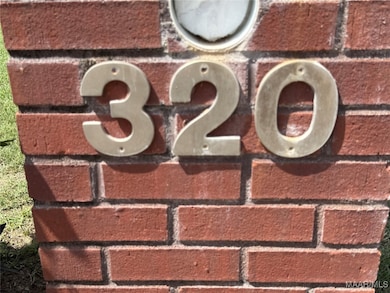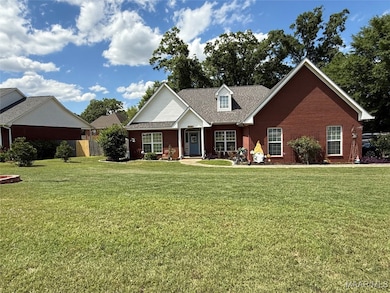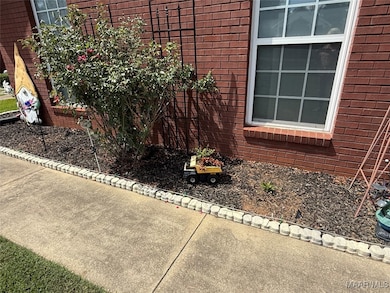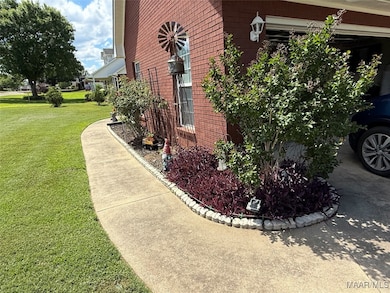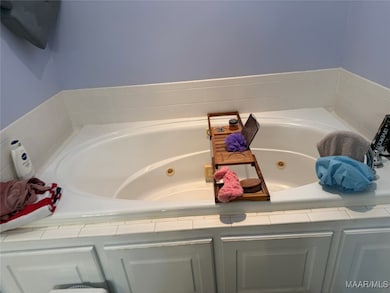320 S Oak Ridge Dr Enterprise, AL 36330
Estimated payment $1,773/month
Highlights
- In Ground Pool
- Wood Flooring
- 1 Fireplace
- Pinedale Elementary School Rated 9+
- Hydromassage or Jetted Bathtub
- Enclosed Patio or Porch
About This Home
Welcome to this beautifully maintained home featuring 3 spacious bedrooms and 2 full baths, nestled in a peaceful and desirable neighborhood. From the moment you step inside, you’ll be impressed by the stunning accent wall in the foyer, enhanced by elegant tray ceilings and detailed crown molding throughout. The home boasts a screened-in back porch—perfect for relaxing— with new ceiling fans and both functionality and charm, offering Outdoors, enjoy your private saltwater pool with a new pump, surrounded by a new privacy fence and complemented by a new shed for extra storage. New gutters and gutter guards ensure low-maintenance living year-round. Additional features include a 2 car garage, a termite bond for peace of mind. This home combines comfort, elegance, and thoughtful upgrades in one serene setting. Don’t miss the opportunity to make it yours! 30 minute notice to show home.
Home Details
Home Type
- Single Family
Est. Annual Taxes
- $1,272
Year Built
- Built in 2004
Lot Details
- Lot Dimensions are 100x150
- Privacy Fence
- Fenced
HOA Fees
- $15 Monthly HOA Fees
Parking
- 2 Car Attached Garage
- Garage Door Opener
Home Design
- Brick Exterior Construction
- Slab Foundation
- Vinyl Siding
Interior Spaces
- 2,023 Sq Ft Home
- 1-Story Property
- Crown Molding
- Ceiling Fan
- 1 Fireplace
- Double Pane Windows
- Insulated Doors
- Pull Down Stairs to Attic
Kitchen
- Self-Cleaning Oven
- Microwave
- Dishwasher
- Disposal
Flooring
- Wood
- Carpet
Bedrooms and Bathrooms
- 3 Bedrooms
- Walk-In Closet
- 2 Full Bathrooms
- Hydromassage or Jetted Bathtub
- Separate Shower
Outdoor Features
- In Ground Pool
- Enclosed Patio or Porch
Schools
- Pinedale Ent Elementary School
- Enterprise High School
Utilities
- Cooling Available
- Central Heating
- Heat Pump System
- Propane
- Electric Water Heater
- Septic Tank
- High Speed Internet
- Cable TV Available
Listing and Financial Details
- Assessor Parcel Number 1701020001001036
Community Details
Overview
- Oakridge Forest Subdivision
Security
- Building Fire Alarm
Map
Home Values in the Area
Average Home Value in this Area
Tax History
| Year | Tax Paid | Tax Assessment Tax Assessment Total Assessment is a certain percentage of the fair market value that is determined by local assessors to be the total taxable value of land and additions on the property. | Land | Improvement |
|---|---|---|---|---|
| 2024 | $1,272 | $29,640 | $3,501 | $26,139 |
| 2023 | $1,176 | $24,919 | $3,500 | $21,419 |
| 2022 | $1,057 | $24,680 | $0 | $0 |
| 2021 | $940 | $22,000 | $0 | $0 |
| 2020 | $0 | $21,300 | $0 | $0 |
| 2019 | $884 | $21,660 | $0 | $0 |
| 2018 | $906 | $21,220 | $0 | $0 |
| 2017 | $876 | $20,520 | $0 | $0 |
| 2016 | $884 | $20,720 | $0 | $0 |
| 2015 | $937 | $21,920 | $0 | $0 |
| 2014 | $937 | $21,920 | $0 | $0 |
| 2013 | $953 | $0 | $0 | $0 |
Property History
| Date | Event | Price | List to Sale | Price per Sq Ft | Prior Sale |
|---|---|---|---|---|---|
| 10/29/2025 10/29/25 | For Sale | $324,900 | +3.1% | $159 / Sq Ft | |
| 09/26/2025 09/26/25 | Price Changed | $315,000 | -3.7% | $156 / Sq Ft | |
| 09/17/2025 09/17/25 | Price Changed | $327,000 | -1.1% | $162 / Sq Ft | |
| 08/30/2025 08/30/25 | Price Changed | $330,500 | +0.2% | $163 / Sq Ft | |
| 07/19/2025 07/19/25 | Price Changed | $330,000 | -4.3% | $163 / Sq Ft | |
| 06/25/2025 06/25/25 | Price Changed | $345,000 | -1.4% | $171 / Sq Ft | |
| 06/05/2025 06/05/25 | Price Changed | $350,000 | -1.4% | $173 / Sq Ft | |
| 05/30/2025 05/30/25 | Price Changed | $355,000 | -1.4% | $175 / Sq Ft | |
| 05/18/2025 05/18/25 | For Sale | $360,000 | +13.9% | $178 / Sq Ft | |
| 04/25/2023 04/25/23 | Sold | $316,000 | +0.8% | $155 / Sq Ft | View Prior Sale |
| 03/26/2023 03/26/23 | Pending | -- | -- | -- | |
| 02/21/2023 02/21/23 | For Sale | $313,450 | +33.4% | $154 / Sq Ft | |
| 01/21/2020 01/21/20 | Sold | $235,000 | 0.0% | $115 / Sq Ft | View Prior Sale |
| 12/22/2019 12/22/19 | Pending | -- | -- | -- | |
| 11/05/2019 11/05/19 | For Sale | $235,000 | +2.6% | $115 / Sq Ft | |
| 10/27/2017 10/27/17 | Sold | $229,000 | 0.0% | $112 / Sq Ft | View Prior Sale |
| 09/27/2017 09/27/17 | Pending | -- | -- | -- | |
| 07/21/2017 07/21/17 | For Sale | $229,000 | -- | $112 / Sq Ft |
Purchase History
| Date | Type | Sale Price | Title Company |
|---|---|---|---|
| Warranty Deed | $316,000 | None Listed On Document | |
| Warranty Deed | $235,000 | None Available | |
| Warranty Deed | $229,000 | None Available |
Mortgage History
| Date | Status | Loan Amount | Loan Type |
|---|---|---|---|
| Open | $305,453 | New Conventional | |
| Previous Owner | $229,000 | VA |
Source: Wiregrass REALTORS®
MLS Number: 553728
APN: 17-01-02-0-001-001.036
- 411 S Oak Ridge Dr
- 3602 Lake Oak Ridge Dr
- 21 County Road 758
- 143 County Road 758
- 163 County Road 758
- 588 Highway 92
- 112 County Road 747
- 116 County Road 760
- 146 County Road 760
- 20 County Road 760 Rd
- 19 County Road 760
- 286 County Road 760
- 169 County Road 760 Rd
- 250 County Road 760
- 192 County Road 760
- 366 County Road 760
- 0 County Road 1
- 155.33 Acres County Road 1
- 167 Plaza Dr
- 100 Farm Creek Rd
- 229 Charleston Dr
- 607 Melbourne Dr
- 200A Heron Cove Dr
- 218 S Main St
- 505 Briarwood Dr
- 25 Courtyard Way
- 103 Apache Dr
- 202 Ridgeway Dr
- 214 Foxchase Ln
- 203 Gilbert St
- 108 Fieldstone Dr
- 122 Coral Ln
- 108 Peregrine Way
- 1500 Shellfield Rd
- 7 Sansbury St
- 1570 Parker Ln
- 81 Pine Tree Ln Unit Home Sweet Home
- 799 Donnell Blvd
- 799 Donnell Blvd
