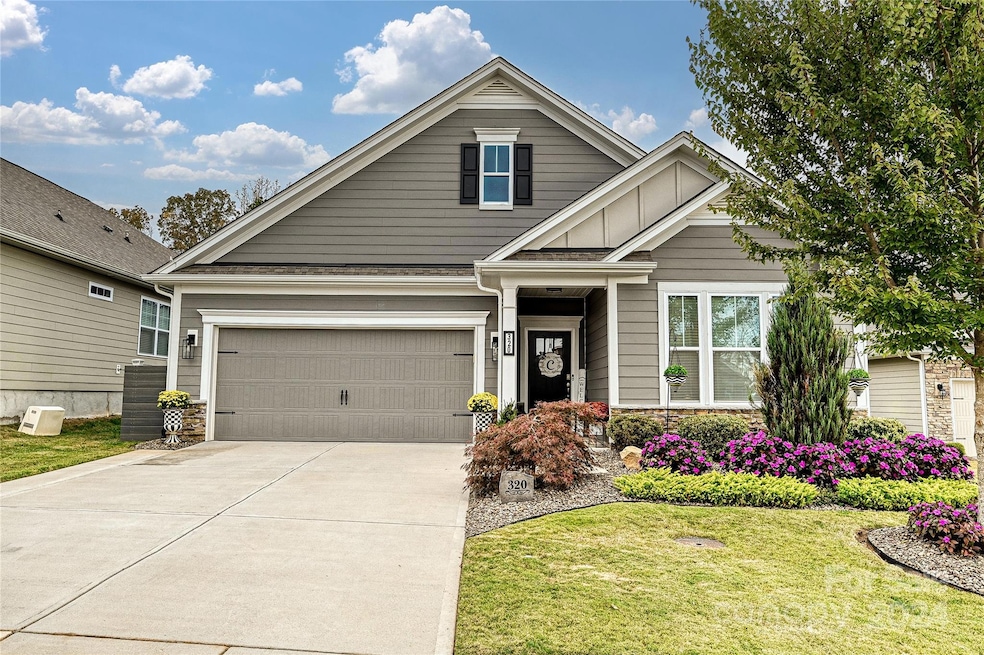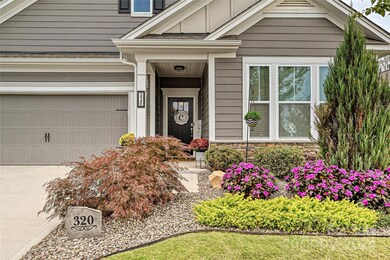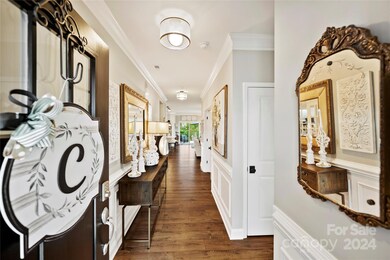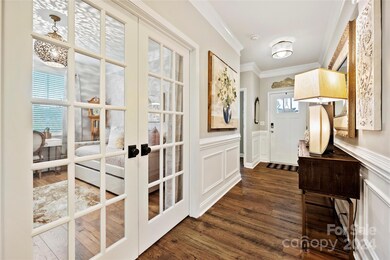
320 Secretariat Dr Iron Station, NC 28080
Highlights
- Fitness Center
- Clubhouse
- Lawn
- Catawba Springs Elementary School Rated A
- Transitional Architecture
- Covered patio or porch
About This Home
As of December 2024Upgrades galore! Gorgeous ranch on cul-de-sac in desirable subdivision with HOA provided lawncare close to Denver, Charlotte and Lake Norman. 3-year-old home has been meticulously maintained and upgraded. All new lighting, hardware, custom pantry and laundry room. 2 Walk-in custom closets in the primary. Kitchen w/island, gas range, granite counters, tile backsplash, s/s appliances. Open living and dining space includes gas fireplace w/wood accent wall. Large primary suite has accent wall, frameless shower, dual sinks. Flex room w/French doors could be 3rd bedroom. LVP throughout—no carpet. Garage has floor covering & pull-down stairs to attic w/flooring for storage. Outdoor retreat features a covered porch, extended patio, gorgeous landscaping plus a shed for extra storage. Tankless water heater, smart home. Community pool, clubhouse, fitness center, playground. Minutes from shops, grocery stores, restaurants. Lending Incentives available with preferred lender. Truly one-of-a-kind!
Last Agent to Sell the Property
Ivester Jackson Properties Brokerage Email: kristenk@ivesterjackson.com License #231899 Listed on: 10/29/2024
Home Details
Home Type
- Single Family
Est. Annual Taxes
- $2,443
Year Built
- Built in 2020
Lot Details
- Cul-De-Sac
- Irrigation
- Lawn
- Property is zoned PD-R
HOA Fees
Parking
- 2 Car Attached Garage
- Garage Door Opener
Home Design
- Transitional Architecture
- Slab Foundation
Interior Spaces
- 1,827 Sq Ft Home
- 1-Story Property
- Great Room with Fireplace
- Pull Down Stairs to Attic
- Home Security System
Kitchen
- Breakfast Bar
- Gas Range
- <<microwave>>
- Dishwasher
- Kitchen Island
- Disposal
Flooring
- Tile
- Vinyl
Bedrooms and Bathrooms
- 2 Main Level Bedrooms
- Walk-In Closet
- 2 Full Bathrooms
Outdoor Features
- Covered patio or porch
- Shed
Schools
- Catawba Springs Elementary School
- East Lincoln Middle School
- East Lincoln High School
Utilities
- Central Air
- Heat Pump System
- Tankless Water Heater
- Gas Water Heater
Listing and Financial Details
- Assessor Parcel Number 101592
Community Details
Overview
- William Douglas Association, Phone Number (704) 347-8900
- Built by DR Horton
- The Farm At Ingleside Subdivision
- Mandatory home owners association
Recreation
- Community Playground
- Fitness Center
Additional Features
- Clubhouse
- Card or Code Access
Ownership History
Purchase Details
Home Financials for this Owner
Home Financials are based on the most recent Mortgage that was taken out on this home.Purchase Details
Home Financials for this Owner
Home Financials are based on the most recent Mortgage that was taken out on this home.Similar Homes in Iron Station, NC
Home Values in the Area
Average Home Value in this Area
Purchase History
| Date | Type | Sale Price | Title Company |
|---|---|---|---|
| Warranty Deed | $460,000 | None Listed On Document | |
| Warranty Deed | $460,000 | None Listed On Document | |
| Special Warranty Deed | $336,500 | None Available |
Mortgage History
| Date | Status | Loan Amount | Loan Type |
|---|---|---|---|
| Previous Owner | $150,000 | New Conventional |
Property History
| Date | Event | Price | Change | Sq Ft Price |
|---|---|---|---|---|
| 06/27/2025 06/27/25 | For Sale | $474,900 | +3.2% | $262 / Sq Ft |
| 12/12/2024 12/12/24 | Sold | $460,000 | -3.1% | $252 / Sq Ft |
| 11/20/2024 11/20/24 | Pending | -- | -- | -- |
| 11/07/2024 11/07/24 | Price Changed | $474,900 | -2.1% | $260 / Sq Ft |
| 10/29/2024 10/29/24 | For Sale | $485,000 | +44.2% | $265 / Sq Ft |
| 04/22/2021 04/22/21 | Sold | $336,416 | +0.4% | $187 / Sq Ft |
| 03/01/2021 03/01/21 | Pending | -- | -- | -- |
| 02/23/2021 02/23/21 | Price Changed | $335,026 | +0.6% | $187 / Sq Ft |
| 02/20/2021 02/20/21 | Price Changed | $333,026 | +0.9% | $185 / Sq Ft |
| 02/19/2021 02/19/21 | Price Changed | $330,026 | +0.6% | $184 / Sq Ft |
| 01/25/2021 01/25/21 | Price Changed | $328,026 | +1.2% | $183 / Sq Ft |
| 12/29/2020 12/29/20 | Price Changed | $324,026 | +0.6% | $180 / Sq Ft |
| 11/25/2020 11/25/20 | Price Changed | $322,026 | +0.6% | $179 / Sq Ft |
| 11/14/2020 11/14/20 | For Sale | $320,026 | -- | $178 / Sq Ft |
Tax History Compared to Growth
Tax History
| Year | Tax Paid | Tax Assessment Tax Assessment Total Assessment is a certain percentage of the fair market value that is determined by local assessors to be the total taxable value of land and additions on the property. | Land | Improvement |
|---|---|---|---|---|
| 2024 | $2,443 | $386,251 | $72,000 | $314,251 |
| 2023 | $2,438 | $386,251 | $72,000 | $314,251 |
| 2022 | $1,979 | $252,185 | $50,000 | $202,185 |
| 2021 | $863 | $100,546 | $50,000 | $50,546 |
| 2020 | $139 | $40,000 | $40,000 | $0 |
Agents Affiliated with this Home
-
Anna Wiseman

Seller's Agent in 2025
Anna Wiseman
RE/MAX
(704) 473-1450
177 Total Sales
-
Kristen Kosicki

Seller's Agent in 2024
Kristen Kosicki
Ivester Jackson Properties
(704) 231-0714
44 Total Sales
-
Amanda Chaney

Seller's Agent in 2021
Amanda Chaney
Toll Brothers Real Estate Inc
(704) 451-4456
299 Total Sales
-
Sarah Jenkins
S
Seller Co-Listing Agent in 2021
Sarah Jenkins
DR Horton Inc
(949) 903-0647
314 Total Sales
Map
Source: Canopy MLS (Canopy Realtor® Association)
MLS Number: 4194964
APN: 101592
- 336 Secretariat Dr
- 5007 Grand Champion Ct
- 4023 Gozzi Dr
- 4027 Gozzi Dr
- 219 Broadleaf Dr
- 758 Latrobe Dr
- 3022 Burnello Ct
- 3042 Burnello Ct
- 3038 Burnello Ct
- 797 Latrobe Dr
- 2010 Saddlebred Dr
- 813 Latrobe Dr Unit 365
- 2085 Saddlebred Dr
- 3129 Burnello Ct
- 5590 Elk Knob Ct
- 252 Broadleaf Dr
- 2097 Saddlebred Dr
- 5619 Coastal Meadow Ct
- 1054 Thoroughbred Dr
- 5058 Antebellum Dr






