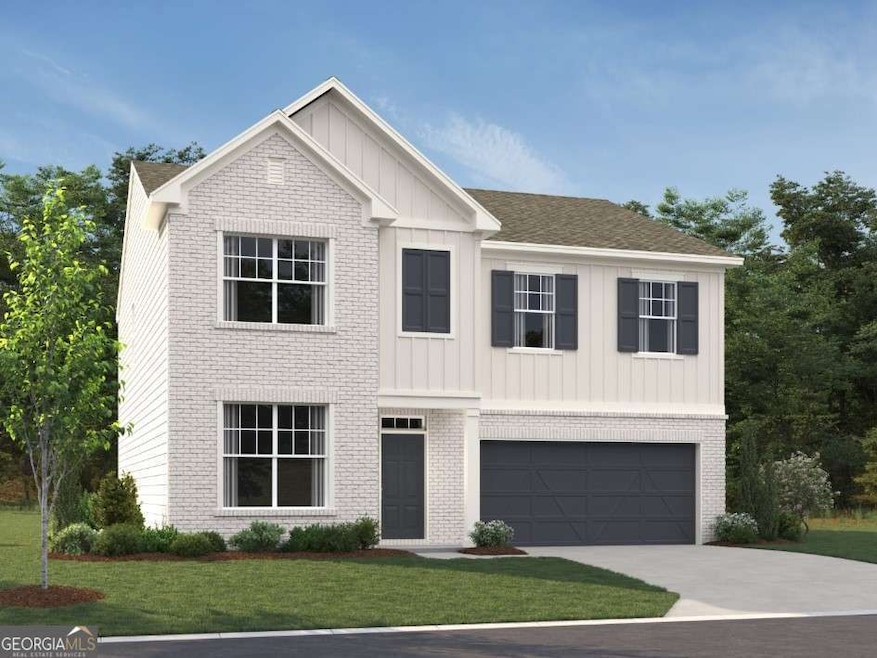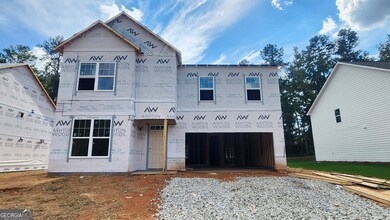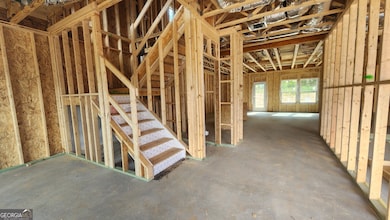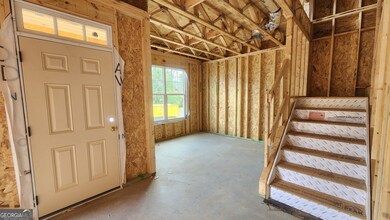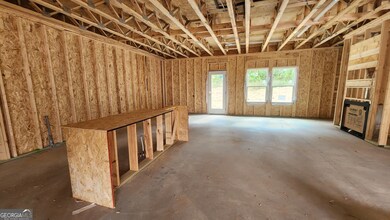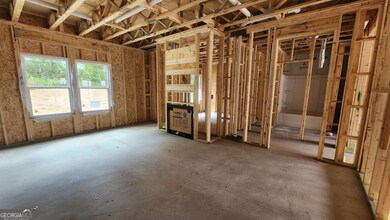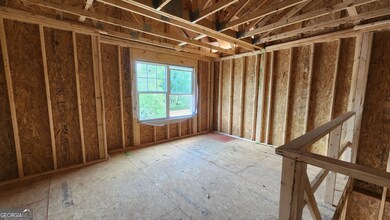320 Silverleaf Trail Bethlehem, GA 30620
Estimated payment $2,614/month
Highlights
- Traditional Architecture
- High Ceiling
- Walk-In Pantry
- Loft
- Breakfast Room
- In-Law or Guest Suite
About This Home
Welcome to the Pearson - a well-designed 5 bedroom, 4 bath home with multiple living areas. The flex space on the main level makes a perfect formal dining room, formal living room or study space - the choice is yours. The stunning kitchen is truly the heart of the home as it opens to the dining area and family room. Featuring upgraded cabinets, a large island, quartz countertops, stainless steel appliances & a designer backsplash - this kitchen is a great space for the accomplished or aspiring chef. The main level also offers a guest retreat with a full bathroom. The primary bedroom upstairs features a tray ceiling & a luxurious primary bath with a double vanity, a large walk-in shower, and a generous closet. The upstairs living space also includes a large loft that is a great secondary living area. 4 bedrooms, 3 full baths & the laundry room are also located on the second level. Nestled in the heart of Bethlehem, Estates at Casteel offers a collection of beautifully designed single-family homes in a serene yet convenient location. This charming community combines the tranquility of picturesque neighborhoods and mountain views with the conveniences of nearby work centers, eateries, and entertainment in Athens, Lawrenceville, and Atlanta. Families will appreciate the proximity to Barrow County schools, while outdoor enthusiasts can enjoy Fort Yargo State Park's trails, lake, and sandy beaches, or spend an afternoon at City Park's playground. Residents can also relax in the member-optional pool or gather in the community clubhouse for events, creating opportunities for connection and leisure. Explore the perfect balance of small-town charm and modern convenience at Estates at Casteel. This home has a projected delivery date of January 2026. For further details and information on current promotions, please contact an onsite Community Sales Manager. Please note that renderings are for illustrative purposes, and photos may represent sample products of homes under construction. Actual exterior and interior selections may vary by homesite. Please note that renderings are for illustrative purposes, and photos may represent sample products of homes under construction. Actual exterior and interior selections may vary by homesite.
Home Details
Home Type
- Single Family
Year Built
- Built in 2025 | Under Construction
HOA Fees
- $106 Monthly HOA Fees
Home Design
- Traditional Architecture
- Slab Foundation
- Composition Roof
- Concrete Siding
Interior Spaces
- 2-Story Property
- High Ceiling
- Ceiling Fan
- Double Pane Windows
- Entrance Foyer
- Family Room
- Loft
- Carpet
- Pull Down Stairs to Attic
- Fire and Smoke Detector
Kitchen
- Breakfast Room
- Walk-In Pantry
- Microwave
- Dishwasher
- Kitchen Island
- Disposal
Bedrooms and Bathrooms
- Walk-In Closet
- In-Law or Guest Suite
- Double Vanity
Laundry
- Laundry Room
- Laundry in Hall
- Laundry on upper level
Parking
- 2 Car Garage
- Parking Accessed On Kitchen Level
- Garage Door Opener
Location
- Property is near schools
- Property is near shops
Schools
- Yargo Elementary School
- Haymon Morris Middle School
- Apalachee High School
Utilities
- Central Heating and Cooling System
- Underground Utilities
- Gas Water Heater
- Phone Available
- Cable TV Available
Additional Features
- Patio
- 10,454 Sq Ft Lot
Listing and Financial Details
- Tax Lot 50
Community Details
Overview
- $1,500 Initiation Fee
- The Estates At Casteel Subdivision
Recreation
- Park
Map
Home Values in the Area
Average Home Value in this Area
Property History
| Date | Event | Price | List to Sale | Price per Sq Ft |
|---|---|---|---|---|
| 11/06/2025 11/06/25 | Price Changed | $399,900 | -15.8% | $143 / Sq Ft |
| 10/08/2025 10/08/25 | For Sale | $474,900 | -- | $170 / Sq Ft |
Source: Georgia MLS
MLS Number: 10620228
- 308 Silverleaf Trail
- 348 Silverleaf Trail
- 294 Silverleaf Trail
- 335 Silverleaf Trail
- 349 Silverleaf Trail
- 374 Silverleaf Trail
- 362 Silverleaf Trail
- Lancaster Plan at The Estates at Casteel
- Buckley Plan at The Estates at Casteel
- Cardiff Plan at The Estates at Casteel
- Pearson Plan at The Estates at Casteel
- Savoy Plan at The Estates at Casteel
- Hampstead Plan at The Estates at Casteel
- 334 Silverleaf Trail
- 442 Silverleaf Trail
- 1529 Blakewood Trail
- 334 Silverleaf Trail
- 145 Alexander Ln
- 114 Feeney St
- 243 Casteel Ln
- 145 Hargrave Ave
- 1207 Lyndhurst Ln
- 1 Lyndhurst Dr
- 2137 Hudson Dr
- 202 Hynes St
- 1760 Miller Springs Dr
- 1757 Miller Springs Dr
- 546 Otway Lp
- 534 Otway Lp
- 1630 Miller Valley Ln
- 1938 Roxey Ln
- 615 Bridle Creek Dr
- 1921 Roxey Ln
- 705 Ridgeland Rd
- 2126 Crown Park Dr
- 3600 Biltmore Oaks Dr SE
