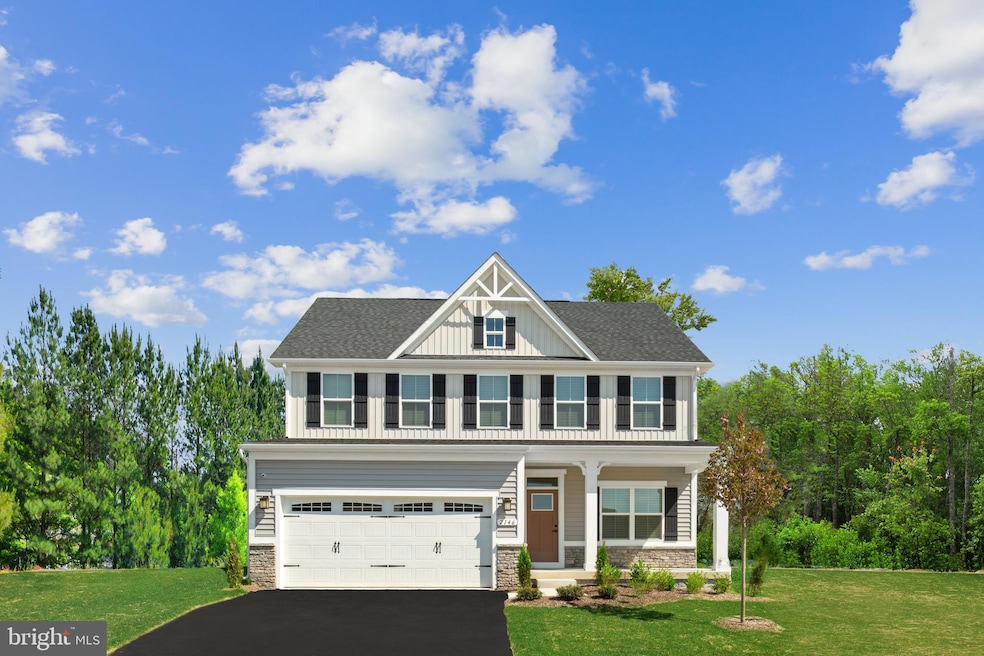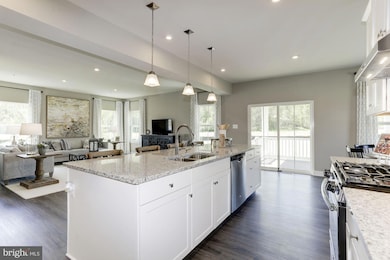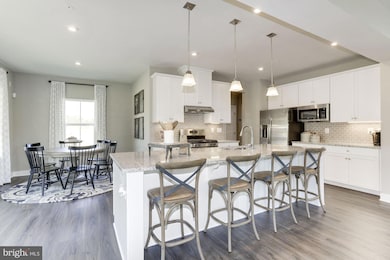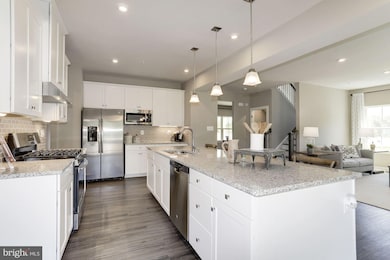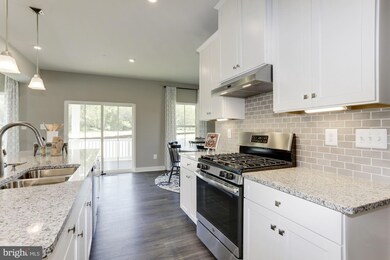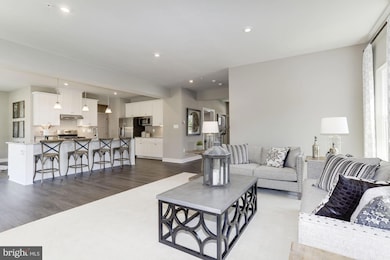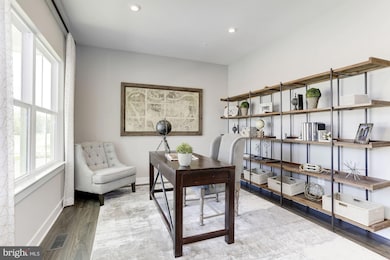Estimated payment $2,884/month
Highlights
- New Construction
- Transitional Architecture
- 2 Car Attached Garage
- Central York High School Rated A-
- Mud Room
- Laundry Room
About This Home
LAST FEW REMAINING AT THE ORCHARDS, a charming cul-de-sac setting within the sought-after Central York school district offering a collection of spacious single family homes within minutes to I-83 and centrally located near York, Camp Hill & Harrisburg and having all your modern conveniences well within reach. The Columbia single-family home is just as inviting as it is functional. Discover a magnificently spacious floor plan with custom flex areas. The welcoming family room effortlessly flows into the gourmet kitchen and dining area, so you never miss a moment. Add a covered porch for those warm summer nights and use the family entry to control clutter. On the second floor, 4 large bedrooms await, with the option to change one to a cozy loft for more living and entertaining space. Your luxurious primary suite offers a walk-in closet and spa-like double vanity bath. A finished recreation room can be added for even more space for the family to enjoy! Take advantage of flexible financing options, using seller's preferred lender, which makes closing on your NEW home more affordable than ever. Let us show you the value of new construction and forget the costly repairs and maintenance of an older home. We stand by our homes, so included is a new home warranty giving you the peace of mind that you deserve. Schedule your visit today to learn more! Customize with your options. Other homesites and floorplans are available. Photos are representative only.
Listing Agent
(410) 878-7465 nvrbroker@nvrinc.com NVR, INC. License #RMR006795 Listed on: 11/25/2025
Home Details
Home Type
- Single Family
HOA Fees
- $45 Monthly HOA Fees
Parking
- 2 Car Attached Garage
- Front Facing Garage
- Garage Door Opener
- Driveway
Home Design
- New Construction
- Transitional Architecture
- Vinyl Siding
- Concrete Perimeter Foundation
Interior Spaces
- Property has 3 Levels
- Mud Room
- Entrance Foyer
- Family Room
- Dining Room
- Laundry Room
Bedrooms and Bathrooms
- 4 Bedrooms
Unfinished Basement
- Basement Fills Entire Space Under The House
- Rough-In Basement Bathroom
Utilities
- Central Heating and Cooling System
- Tankless Water Heater
Additional Features
- Doors with lever handles
- 7,841 Sq Ft Lot
Community Details
- $135 Capital Contribution Fee
- Built by RYAN HOMES
- The Orchards Subdivision, Columbia Floorplan
Listing and Financial Details
- Tax Lot BLWGZ0027
Map
Home Values in the Area
Average Home Value in this Area
Property History
| Date | Event | Price | List to Sale | Price per Sq Ft |
|---|---|---|---|---|
| 11/25/2025 11/25/25 | Pending | -- | -- | -- |
| 11/25/2025 11/25/25 | For Sale | $453,145 | -- | $187 / Sq Ft |
Source: Bright MLS
MLS Number: PAYK2094366
- 180 Trail Ct
- 130 Trail Ct
- 190 Trail Ct
- 110 Trail Ct
- 150 Trail Ct
- 2730 Woodmont Dr
- 780 Robin Hill Cir
- 680 Robin Hill Cir
- 755 Robin Hill Cir
- 2792 Woodmont Dr
- 240 Robin Hill Cir
- 2340 Barrister Dr
- Lot 3 St. Michaels M Parkwood Dr
- Lot 3 Fenwick Model Parkwood Dr
- Lot 3 Parkwood Dr
- 643 Crosslyn Dr
- 2590 Stillmeadow Ln
- 2655 Clearbrook Blvd
- 1043 Village Way
- 1108 Village Way
